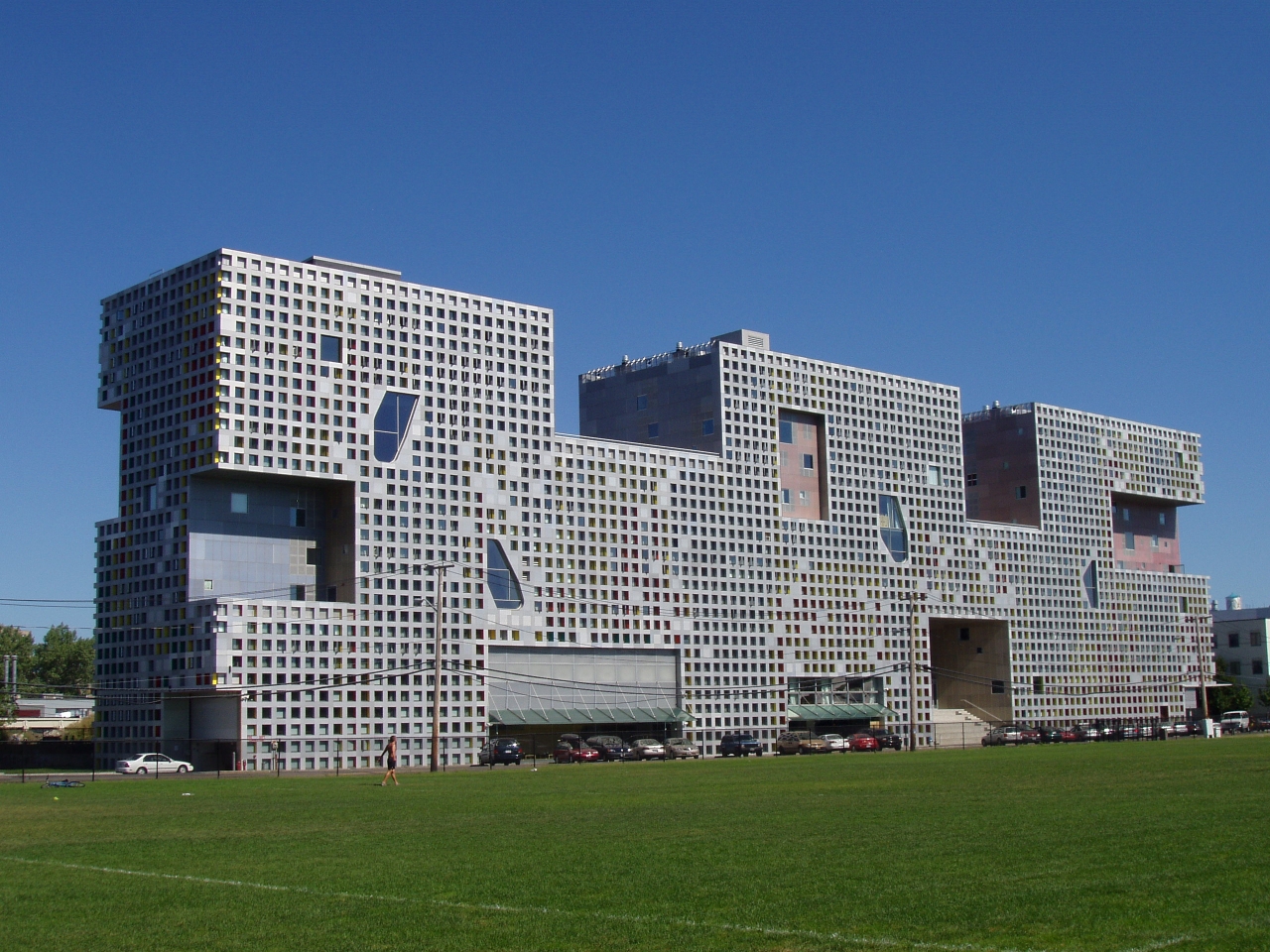
2023-2024 终身成就奖
斯蒂文·霍尔(Steven Holl)
在这个设计新锐辈出的建筑界,有一位建筑大师的名字却始终紧随着时代与流派的浪潮流转,他就是年过七旬的全球顶尖建筑大师——斯蒂文·霍尔。他最为人称道的,莫过于对光线、诗意空间以及访客心境的掌控。他坚信通过对光影与空间的操控,建筑可以与人们的五感,甚至心灵对话。
In this field of architecture, where there are many emerging design talents, there is a master architect whose name has always followed the tide of the times and schools. He is the world's top architect, Steven Hall, who is over seventy years old. He is most praised for his control over light, poetic space, and visitor mood. He firmly believes that through the manipulation of light, shadow, and space, architecture can communicate with people's five senses, and even the soul.
弗吉尼亚州立联邦大学当代艺术美术馆@斯蒂文·霍尔
斯蒂文·霍尔(Steven Holl),1947年生于美国华盛顿州布雷默顿,是美国当代建筑师的代表人物之一。在他从业的五十年中,在美国13个州和全球15个国家完成了79件建筑作品,多次赢得颇具声望的大奖,其中包括:1998年获得著名的阿尔瓦阿尔托奖(Alvar Aalto Medal),2012年获得美国建筑师学会金奖(the AIA Gold Medal), 2014年获得高松宫殿下纪念世界文化奖(Praemium Imperiale)建筑奖等等,2016年获得威卢克斯日光奖(Velux Daylight Award for Daylight in Architecture )。
Steven Holl, born in Bremerton, Washington, USA in 1947, is one of the representative figures of contemporary American architects. During his fifty years in the industry, he completed 79 architectural works in 13 states in the United States and 15 countries worldwide, winning several prestigious awards, including the famous Alvar Aalto Medal in 1998, the AIA Gold Medal in 2012, the Praemium Imperial Architecture Award in 2014, and the Velux Daylight Award for Daylight in Architecture in 2016.
斯蒂文·霍尔的水彩速写与模型@斯蒂文·霍尔
斯蒂文·霍尔的设计作品以雕塑感的建筑和巧妙运用自然光而出名,在空间上则擅于通过空间的连续性、室内外空间的相互渗透等来创作多孔性的建筑。其对建筑中为人们知觉所感受的现象进行总结,包括体验、透视空间、色彩、光影、夜空间、作为现象镜的水、声音和细部。美国时代周刊将他称为美国最佳建筑师,并认为其“建筑达到精神和视觉的双重愉悦”,成为新一代建筑师中的领袖级人物。
Steven Hall's design works are famous for their sculptural architecture and clever use of natural light. In terms of space, he excels in creating porous buildings through the continuity of space and the mutual infiltration of indoor and outdoor spaces. It summarizes the phenomena perceived by people in architecture, including experience, perspective space, color, light and shadow, night space, water as a mirror of phenomena, sound, and details. Time magazine called him the best architect in the United States and believed that his architecture achieved a dual pleasure of spirit and vision, making him a leading figure in the new generation of architects.
Linked Hybrid@斯蒂文·霍尔
经IAI全球设计奖评委会专家提名并从全球多位候选人中最终评定,2023-2024 IAI终身成就奖授予美国的当代建筑设计大师斯蒂文·霍尔(Steven Holl),其成为继梁志天、扎哈·哈迪德、埃娃·伊日奇娜等设计大师之后的IAI史上第八位终身成就奖获得者, 该奖项也是其首次在中国获得的国际设计类奖项。
The 2023-2024 IAI Lifetime Achievement Award was nominated by experts from the IAI Global Design Awards judging committee and ultimately evaluated from multiple candidates worldwide..It is awarded to American contemporary architectural design master Steven Holl, who became the eighth IAI Lifetime Achievement Award Winner in history, following design masters such as Leung Chi Tin, Zaha Hadid, and Eva Jiricna. This award is also the first international design award he has received in China.
The REACH Expansion_Kennedy Center
@斯蒂文·霍尔
代表作品
The REACH Expansion_Kennedy Center
约翰-肯尼迪表演艺术中心
项目地址:美国华盛顿,2019年
肯尼迪表演艺术中心不仅作为缅怀约翰 · 肯尼迪总统的一个充满活力的纪念中心,它在华盛顿特区著名的总统纪念碑中发挥着积极的作用。通过各类公共活动的举办与对表演艺术的支持, 肯尼迪艺术中心为公众提供一个能与各领域富有创造力的艺术家零距离互动的场所。由斯蒂文霍尔建筑师事务所主持设计名为REACH的扩建项目, 主要增加了彩排空间, 教室以及一系列灵活的室内和室外空间, 以进一步巩固肯尼迪中心在艺术文化领域的领导地位。
As a “living memorial” for President John F. Kennedy, the Kennedy Center for the Performing Arts takes an active position among the great presidential monuments in Washington, D.C. Through public events and stimulating art, the Kennedy Center offers a place where the community can engage and interact with artists across the full spectrum of the creative process. The REACH expansion, designed by Steven Holl Architects, adds much-needed rehearsal, education, and a range of flexible indoor and outdoor spaces to allow the Kennedy Center to continue to play a leadership role in providing artistic, cultural, and enrichment opportunities.
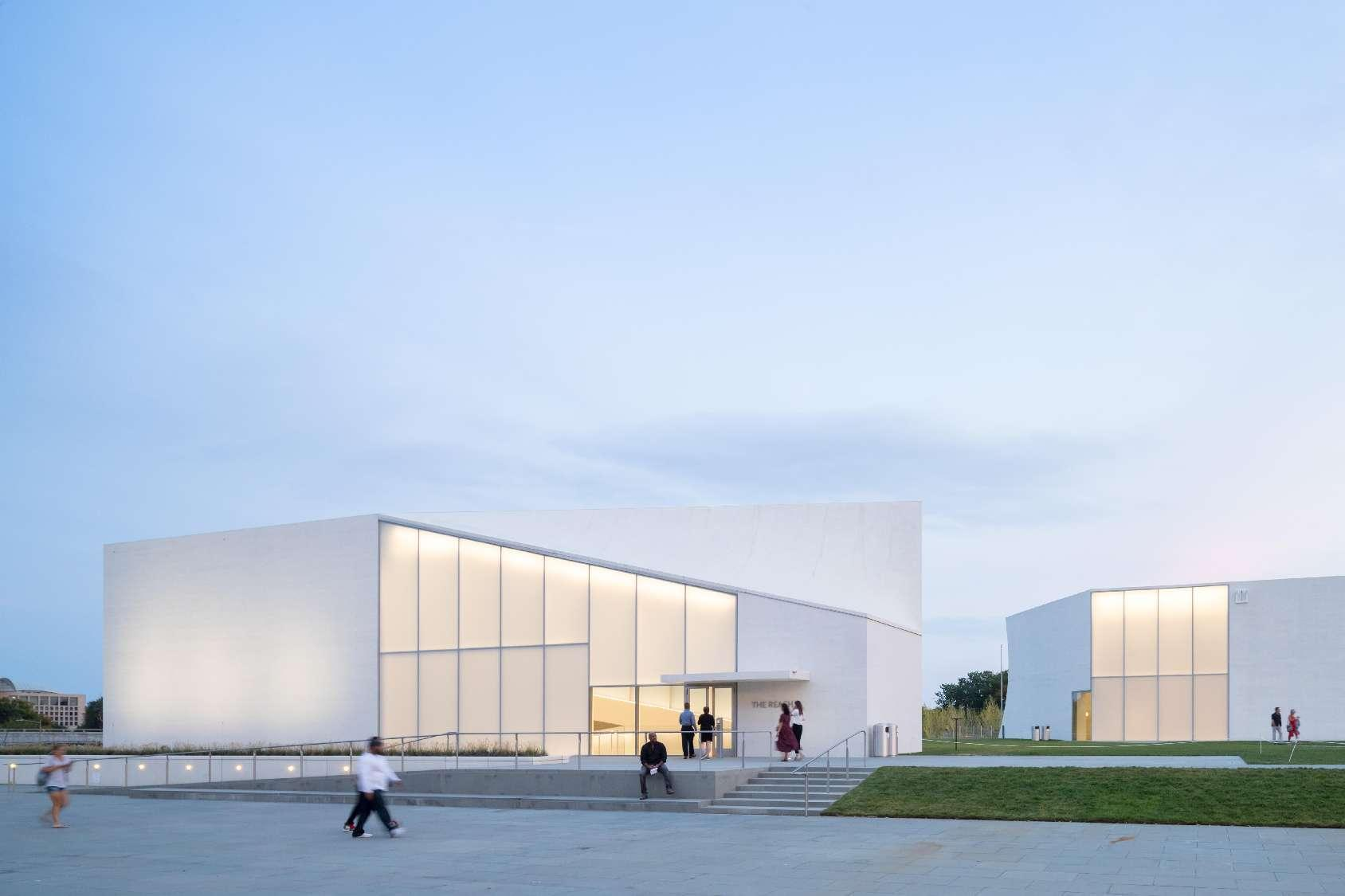
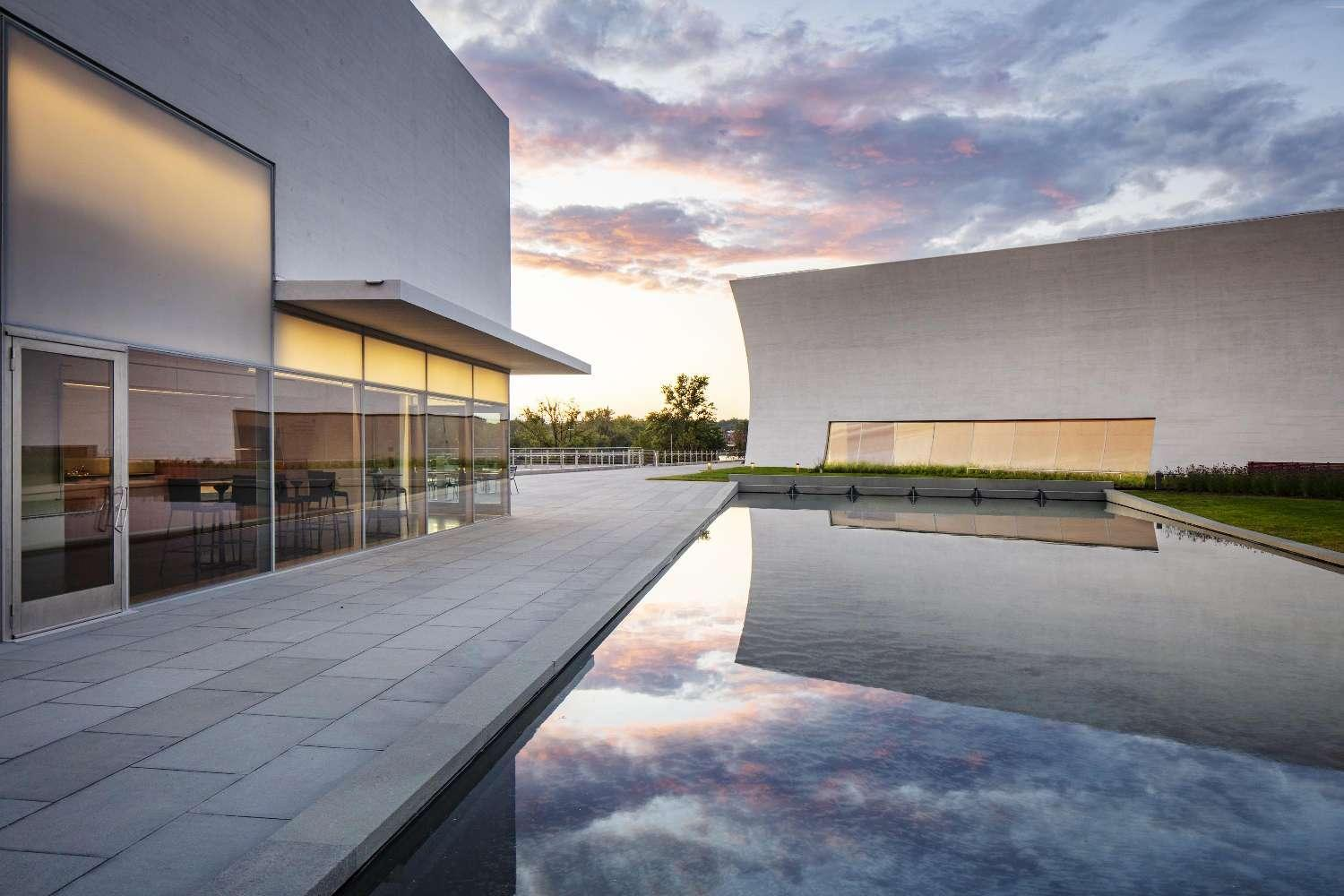
Museum of Fine Art Houston
休斯敦艺术博物馆---南希和里奇金德中心
项目地址:美国德克萨斯州休斯顿,2020年
休斯顿艺术博物馆的南希与里奇金德中心以多孔性为特点, 首层平面向四面开放。建筑的外围被七个花园切开, 标记了入口位置和高度。最大的花园广场位于Bissonnet和Main街道的转角处, 作为新建筑中心入口的标记。站在里奇金德中心的前厅, 可以看到四周的花园, 并感受其所具有的邀请人们进入场所的能量给社区带来新的开放感。
The new museum architecture of the Nancy and Rich Kinder Building is characterized by porosity, opening the ground floor at all elevations. Seven gardens slice the perimeter, marking points of entry and punctuating the elevations. The largest garden court, at the corner of Bissonnet and Main Street, marks a central entry point on the new campus. When standing in the great new entrance lobby of the Kinder Building, one can see gardens in four directions and feel the inviting energy of a new sense of openness to the community.

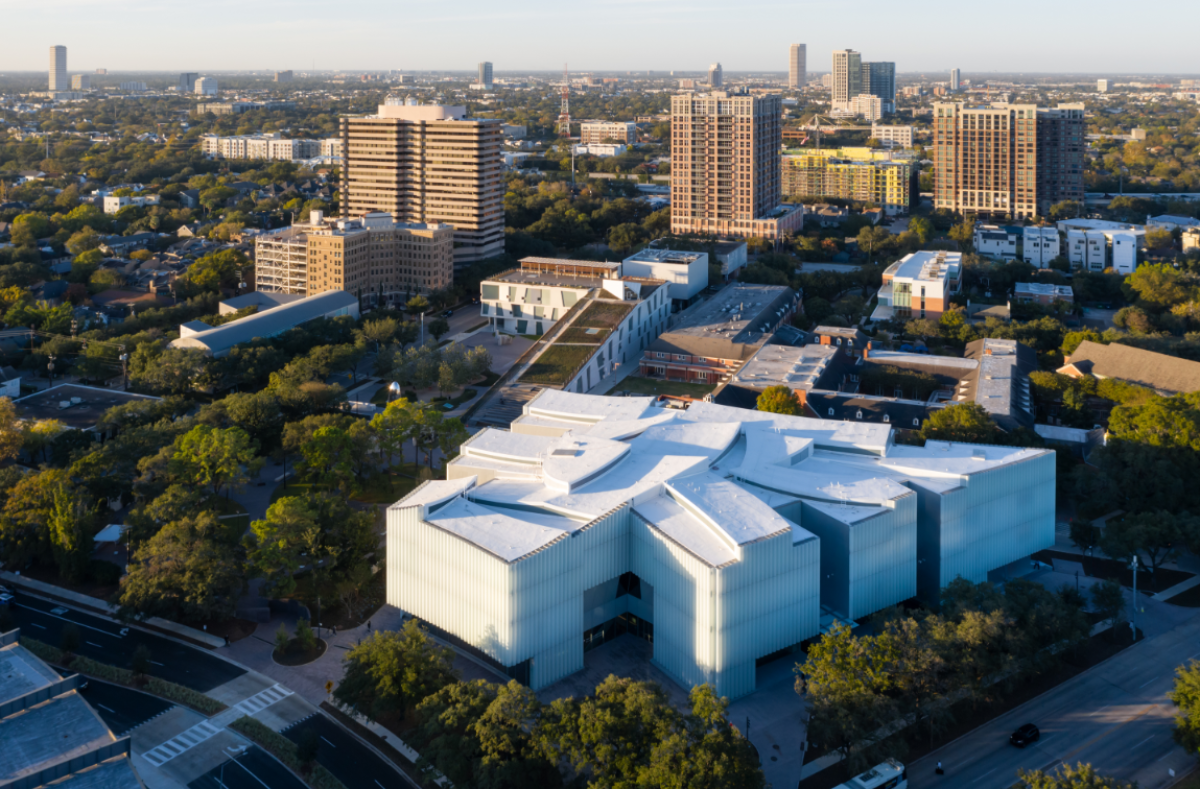
Maggie's Centre Bart's
玛吉癌症关怀中心
项目地址:英国伦敦,2017年
玛吉中心位于伦敦市中心,是一个为癌症患者及其家人、朋友提供免费疗养以及情感与社会支持的机构。斯蒂文·霍尔将玛吉中心设想为“三层容器的嵌套”,其结构是一层分支的混凝土框架,内层为竹子,而外层是用以回顾 13 世纪中世纪音乐 “ 纽姆记谱法” (neume notation)的哑光白玻璃和彩色玻璃碎片。“neume”一词源于希腊语“pnevma”,意思是“至关重要的力量”,喻寓着 “生命的气息”。
The site in the center of London,Maggie’s provides free practical, emotional and social support for people with cancer and their families and friends. The building was envisioned as a “vessel within a vessel within a vessel.” The structure is a branching concrete frame, the inner layer is perforated bamboo and the outer layer is matte white glass with colored glass fragments recalling “neume notation” of Medieval music of the 13th century.The word neume originates from the Greek pnevma, which means ‘vital force.’
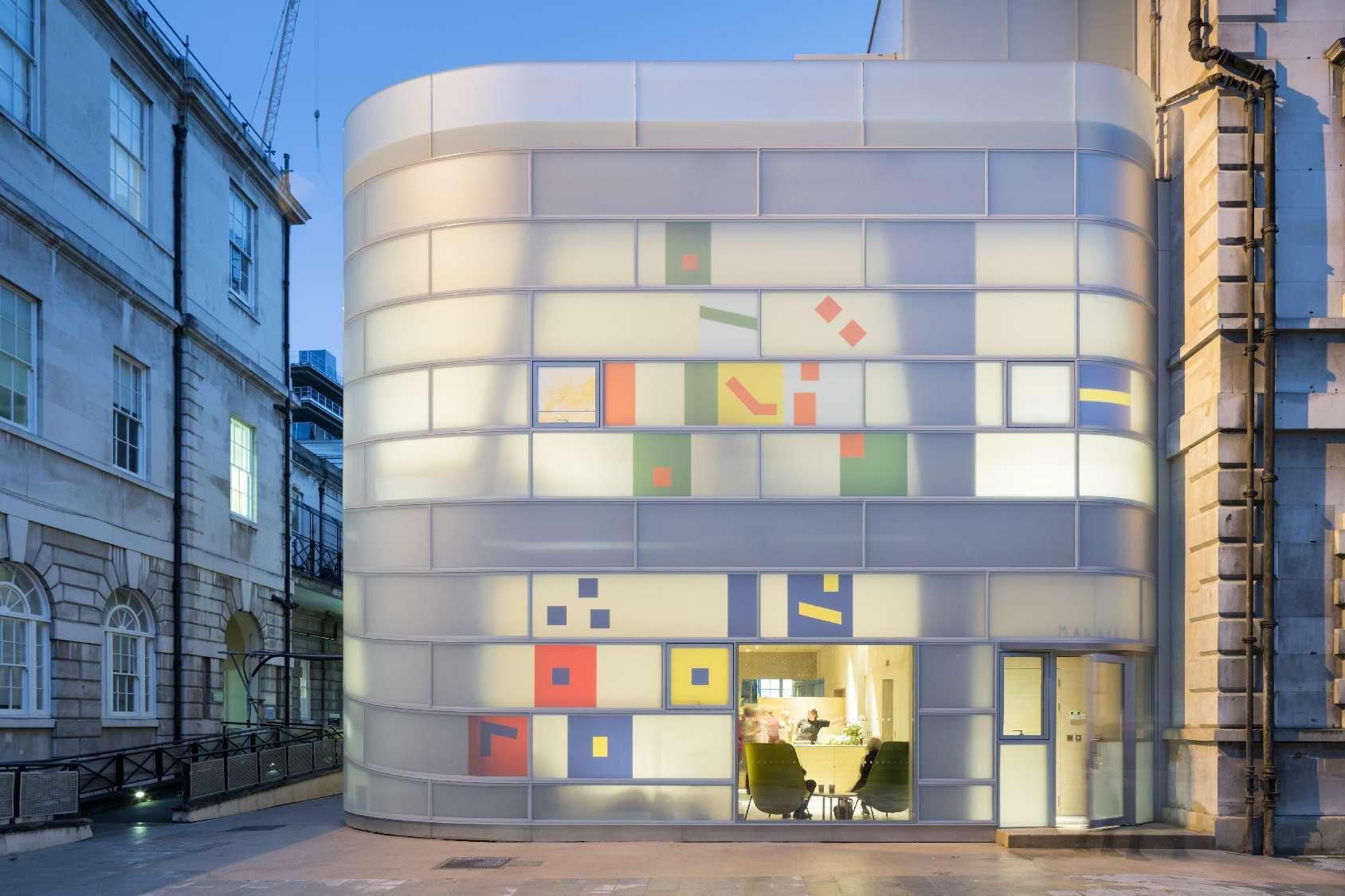
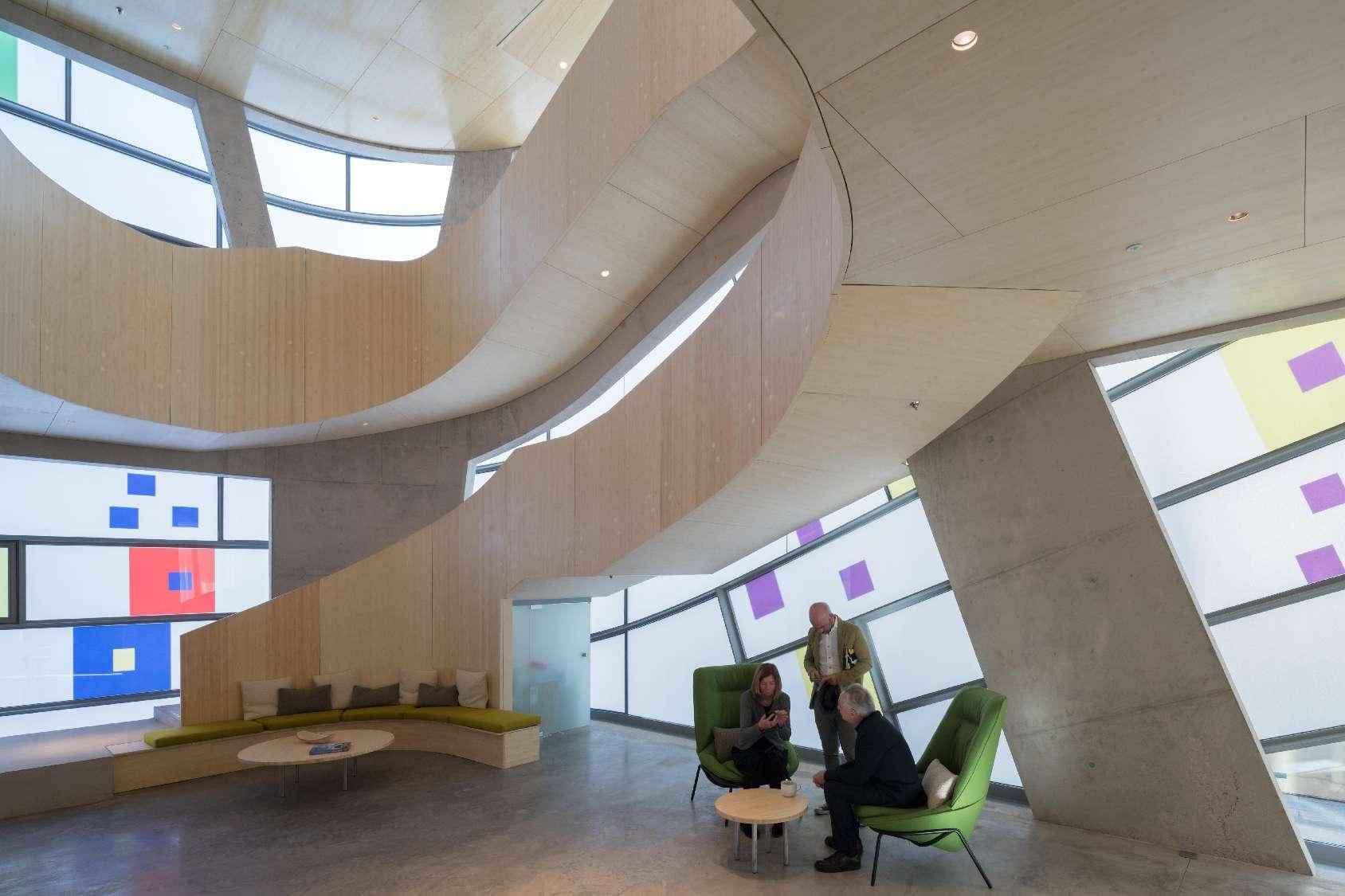
Lewis Arts Complex_Princeton University
普林斯顿大学路易斯艺术中心
项目地址:美国普林斯顿,2017年
路易斯艺术中心(The Lewis Center for the Arts)包括了戏剧舞蹈大楼, 艺术塔楼和配置有器乐排练室的音乐大楼, 三栋建筑通过一个中庭在地下连通。该项目旨在打造一个新校园入口, 在塑造校园空间时最大化地提升校园通透性与周边的活跃度。
The program for The Lewis Arts Complex includes a theatre and dance building, an arts building, and a music building with instrumental rehearsal and practice rooms. All three buildings are integrated in a forum below ground. The project aims to create a new campus gateway; shaping campus space while maximizing porosity and movement from all sides.


Daeyang Gallery
大洋美术馆和住宅
项目地址:韩国首尔,2012年
这个私人画廊和住宅坐落在韩国首尔江北区的山上,是作为与“音乐的建筑学”研究室并行的实验而设计的。这座建筑的基本几何形状灵感来自作曲家Istvan Anhalt于1967年绘制的一幅乐谱,该曲谱由约翰·凯奇(John Cage)在题为“符号”的书中发现。这座住宅由貌似从地下连续画廊向上推出来的三个建筑亭组成; 一个用于进入,一个居住和一个活动空间,似乎从下面的连续画廊水平向上推。
The private gallery and house is sited in the hills of the Gangbuk section of Seoul, Korea. The basic geometry of the building is inspired by a 1967 sketch for a music score by the composer Istvan Anhalt, “Symphony of Modules,” discovered in a book by John Cage titled “Notations.”Three pavilions; one for entry, one residence, and one event space, appear to push upward from a continuous gallery level below. A sheet of water establishes the plane of reference from above and below.
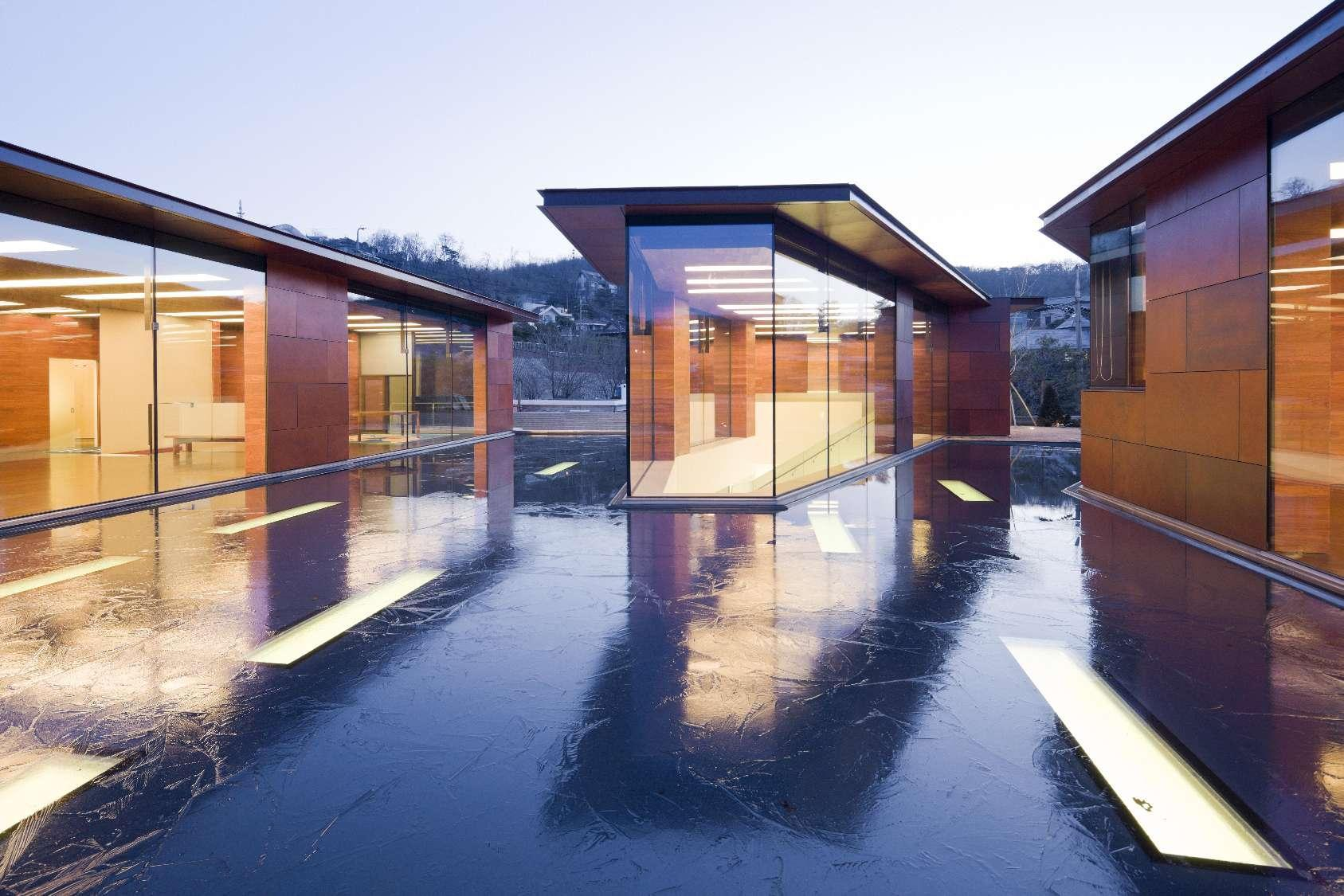
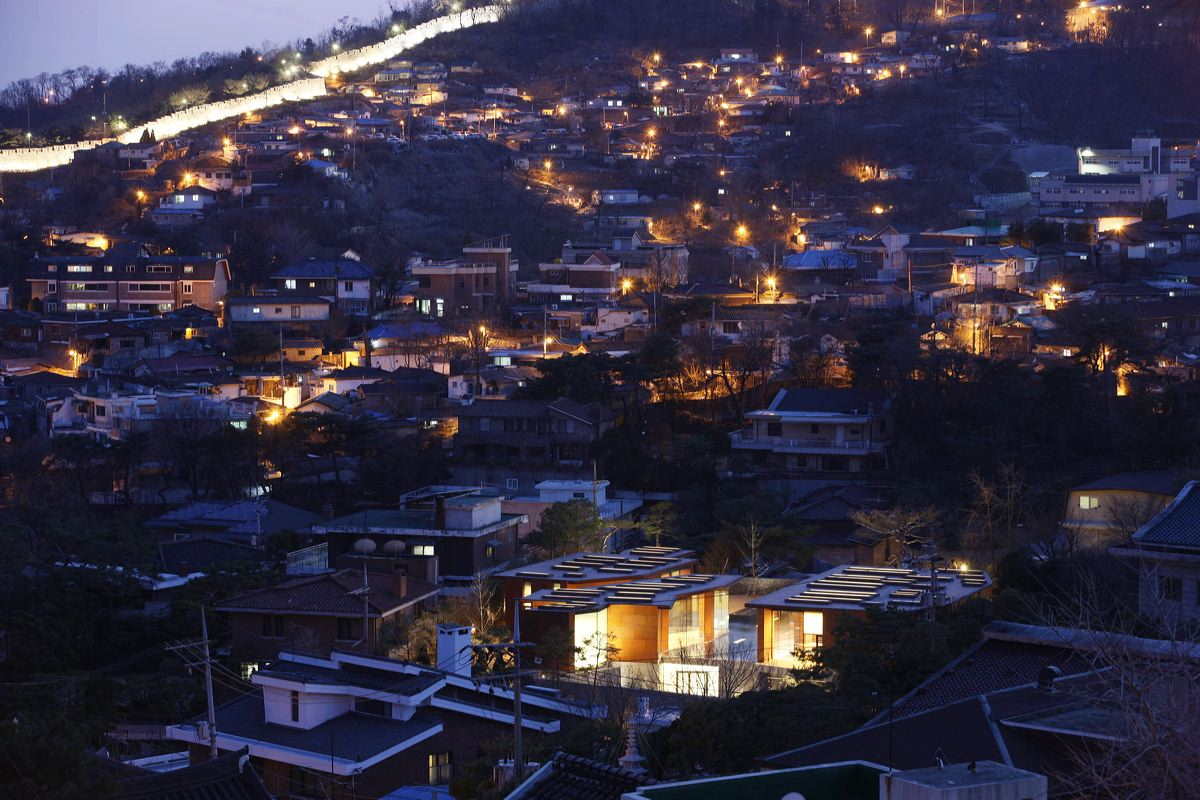
Linked Hybrid
北京当代MOMA
项目地址:中国北京,2009年
毗邻北京旧城墙遗址, 22万平方米, 以人行横道为导向的北京当代MOMA - 联接复合体, 旨在面对现今中国私有化城市发展创造一个21世纪的渗透型城市空间, 自各方向引入并向公众开放。类似电影的城市经验空间: 环绕, 跨越, 通过多层次的空间, 以及穿过该项目的许多通道, 使“联接复合体”成为“城市中开放城市”。此项目不仅增进互动关系并鼓励商业, 住宅, 教育至休闲的公共场所交错。这个联接复合体是一个由地面, 地下, 地上建筑融合于一体的立体公共城市空间。
The 220,000 square meter pedestrian-oriented Linked Hybrid complex, sited adjacent to the site of old city wall of Beijing, aims to counter the current privatized urban developments in China by creating a new twenty-first century porous urban space, inviting and open to the public from every side. Filmic urban public space; around, over and through multifaceted spatial layers, as well as the many passages through the project, make the Linked Hybrid an “open city within a city”. The project promotes interactive relations and encourages encounters in the public spaces that vary from commercial, residential, and educational to recreational. The entire complex is a three-dimensional urban space in which buildings on the ground, under the ground and over the ground are fused together.
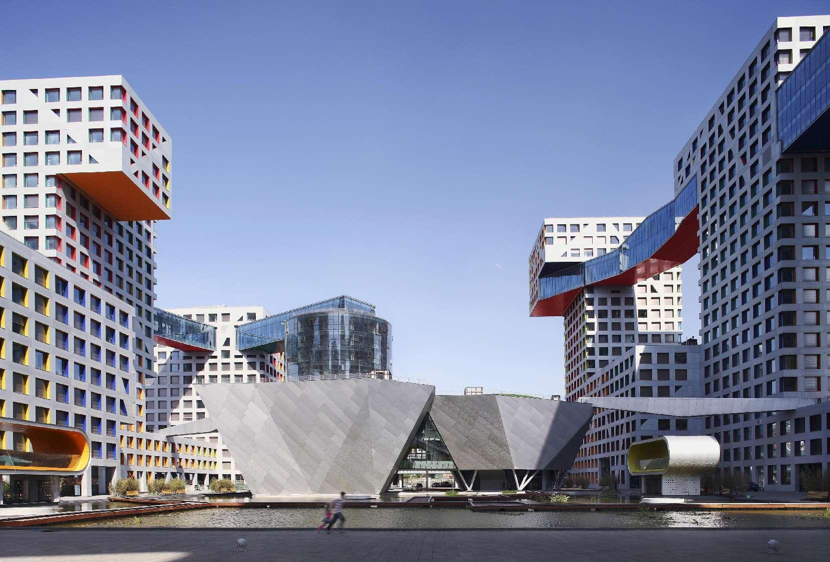
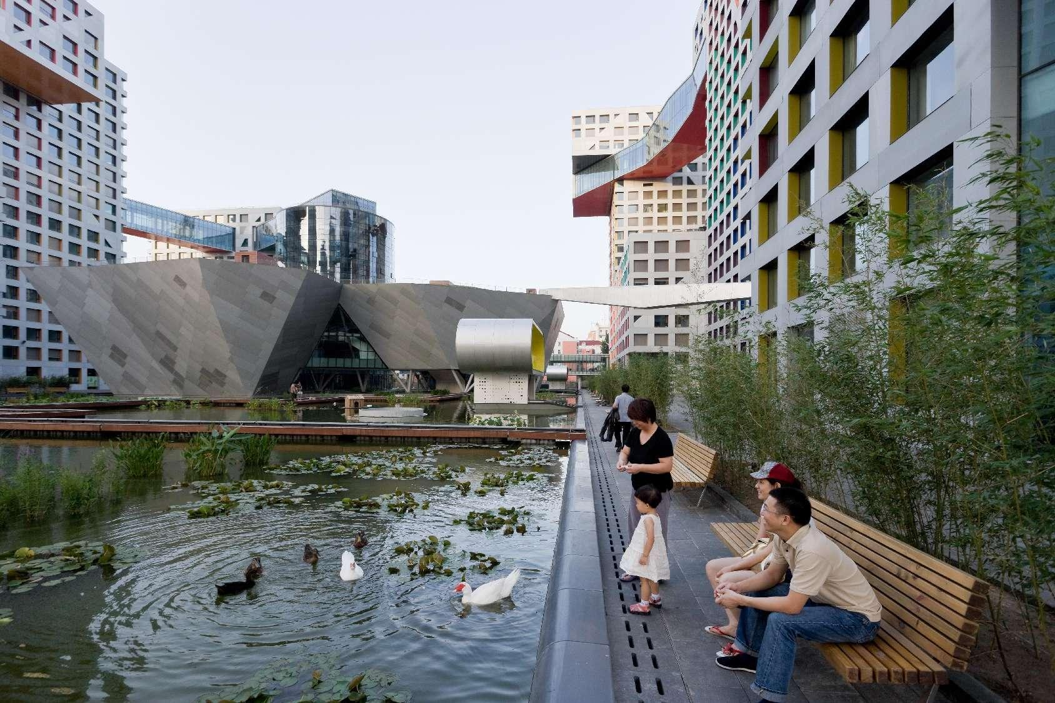
Vanke Center Masterplan
万科新总部中心大楼
项目地址:中国深圳,2008年
盘旋在热带花园上空的“水平摩天楼”如帝国大厦高度般的长度, 集合了公寓, 酒店, 办公以及万科集团总部为一体的综合型建筑; 会议中心, 水疗中心和停车场都位于热带花园绿地的下方。万科中心是一个21世纪海啸防悬停架构, 创建了一个可渗透的微气候公共休憩景观并且是中国南方第一个荣获绿色建筑评估体系白金认证的建筑之一。
Hovering over a tropical garden, this ‘horizontal skyscraper’ – as long as the Empire State Building is tall – unites into one vision the headquarters for Vanke Co. ltd, office spaces, apartments, and a hotel. A conference center, spa and parking are located under the large green, public landscape.The Vanke Center is a tsunami-proof 21st century hovering architecture that creates a porous micro-climate of freed landscape and is one of the first LEED platinum rated buildings in Southern China.
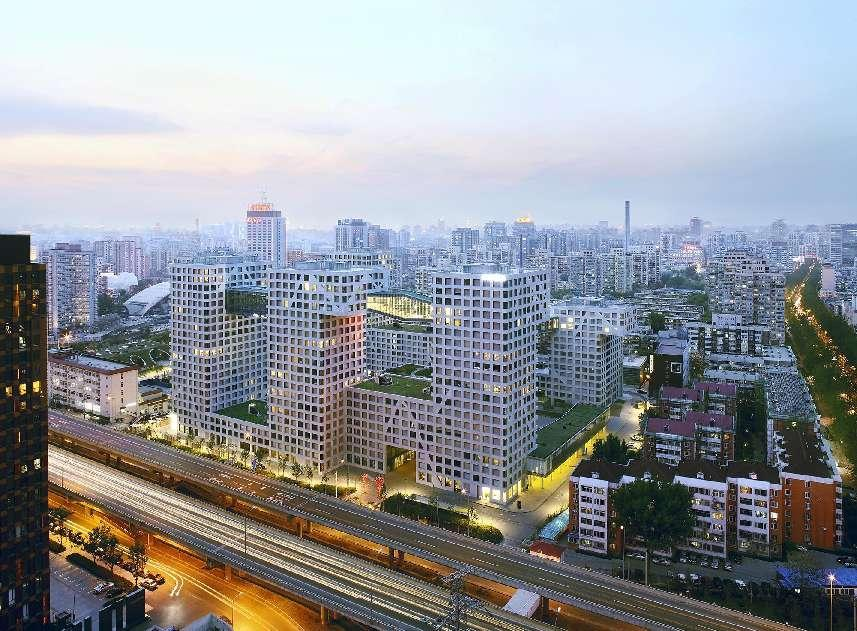
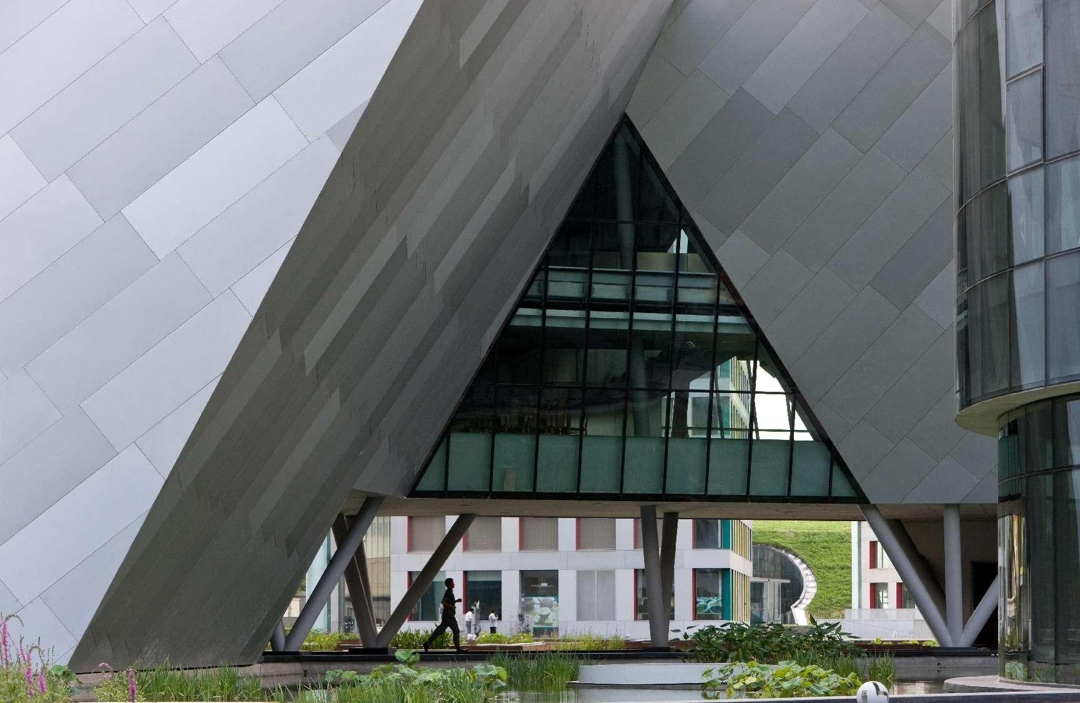
Nelson-Atkins Museum of Art
纳尔逊-阿特金斯艺术博物馆
项目地址:美国密苏里州的堪萨斯城,2007年
新馆设计是由五个相互连接的体块组成作为美术馆的延伸, 新建部分沿着园区东侧展开, 引领访客从原有建筑穿过雕塑公园, 最引人注目的五个玻璃晶状体在此处形成了新的空间与视角。随每位参观者在景观与透光建筑体间的行进, 新美术馆体验逐渐展开; 参观动线与展览巧妙地结合, 从一处可瞭望到另一处, 由里至外。雕塑公园中的蜿蜒小路是新馆展厅开放流线的延续, 新美术馆的玻璃为展廊带来不同形式的光线, 而雕塑公园的小路则缠绕于其外。
The new museum design is composed of five interconnected structures as opposed to a single massive expansion. Traversing from the existing building across its sculpture park, the five built “lenses” form new spaces and angles of vision. From the movement through the landscape and threaded between the light openings, exhilarating new experiences of the existing Museum will be formed. Circulation and exhibition merge as one can look from one level to another, from inside to outside. The “meandering” path in the sculpture garden above has its sinuous compliment in open flow through the continuous level of new galleries. Glass lenses bring different qualities of light to the galleries while the sculpture garden’s pathways wind through them.
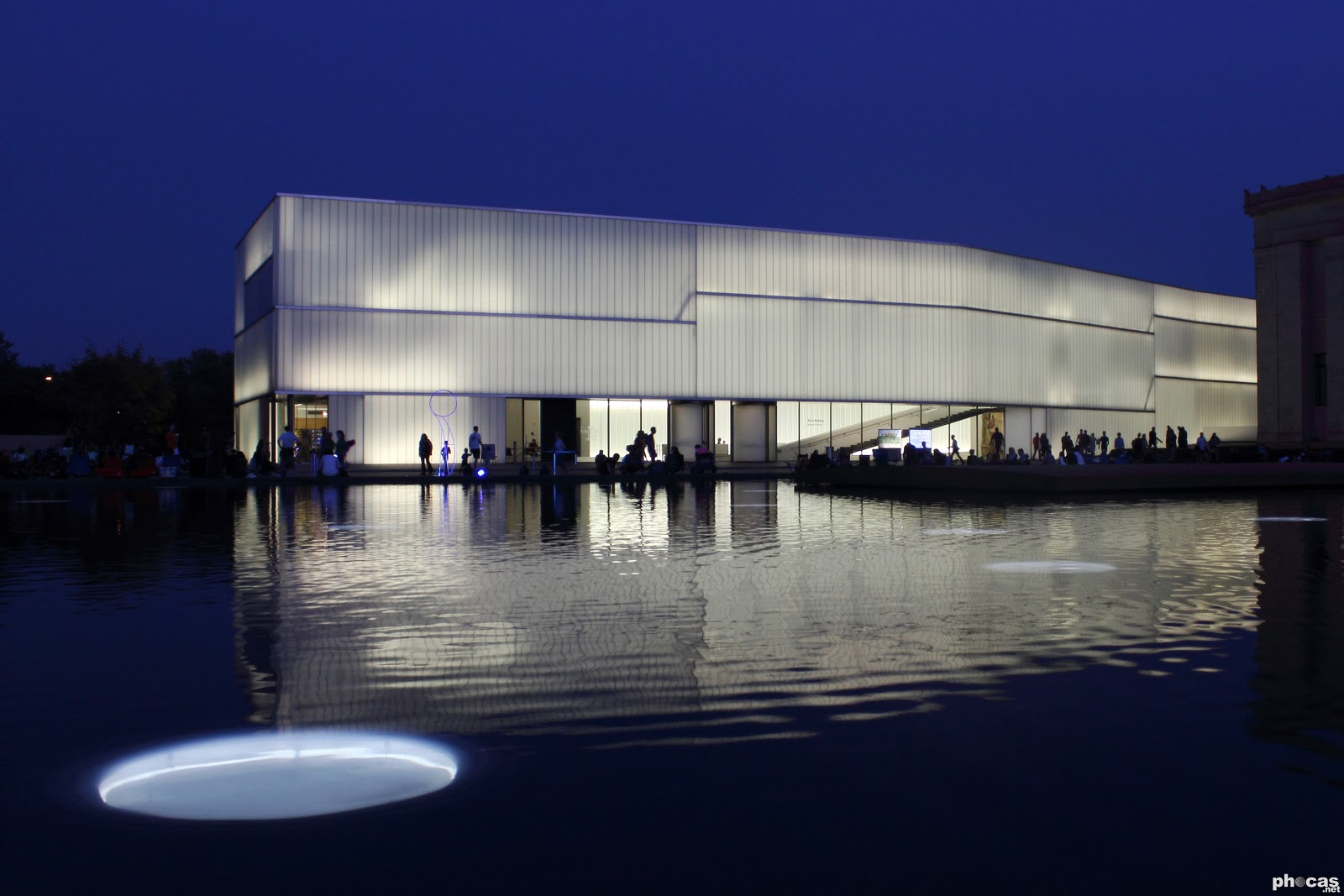
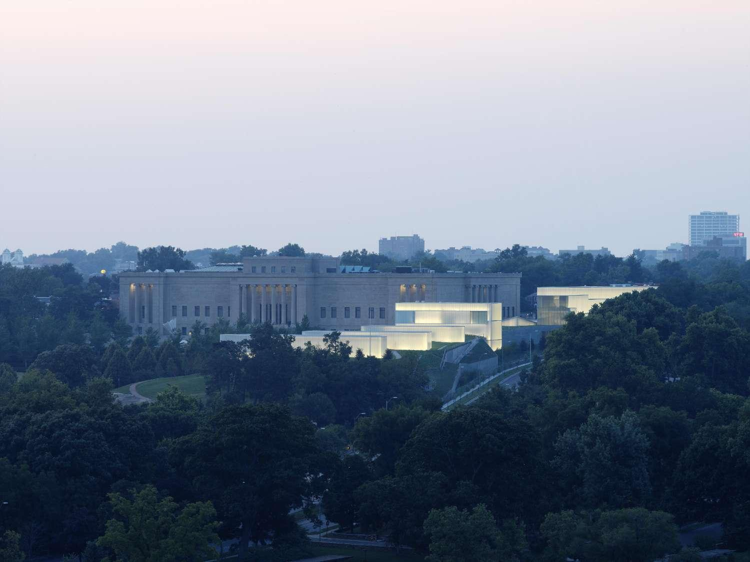
Loisium Visitors Center
罗仙姆酒店
项目地址:奥地利朗格洛伊斯, 2003年
维也纳以西一小时路程的朗格洛伊斯, 镇边一处有一个新的葡萄酒中心和游客设施建造在微微向南倾斜的葡萄园坡地上, 展示当地酒窖系统所蕴含的丰富地方文化。这个历史悠久的地下网络包括有900年历史的石砌通道, 它是该城镇都市规划的基础。该项目由三个部分组成: 向游客开放的现存酒窖, 葡萄酒中心以及水疗度假酒店。
On the edge of the town of Langenlois, 60 minutes west of Vienna, on a gently south-sloping vineyard, a new wine center and visitors’ facility is built celebrating the rich local heritage of a magnificent wine vault system. This historic subterranean network, which includes stone passages that are 900 years old, underlies the urban plan of the town. The project is composed of three parts: the existing vaults, which will be accessible to visitors, the wine center and a hotel with a fine restaurant, conference and meeting facilities, an Aveda spa.

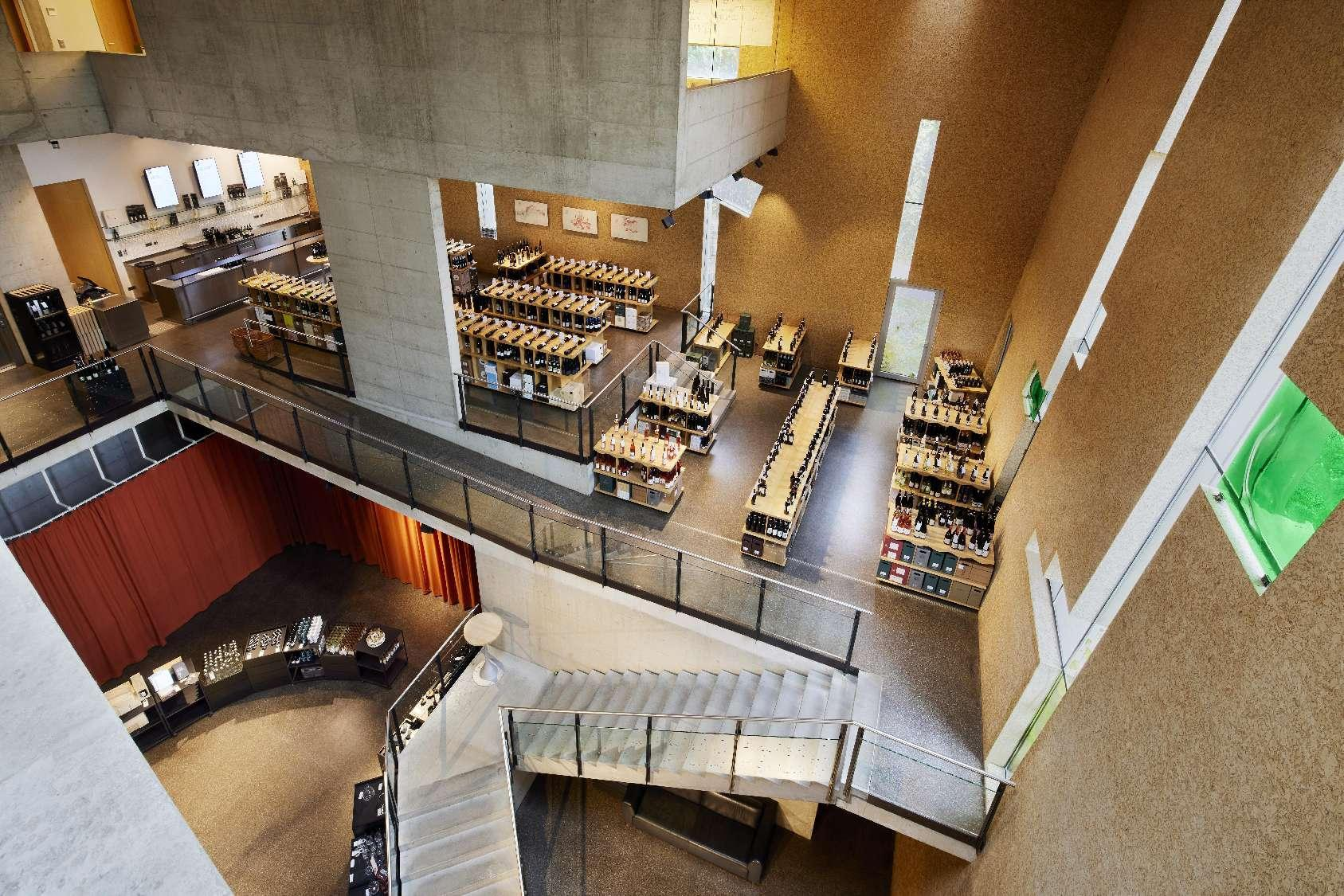
Simmons Hall_MIT
麻省理工大学学生公寓西蒙斯楼
项目地址:美国马萨诸塞州坎布里奇, 2002年
这个为本科生设计的学生公寓以“多孔性”为设计理念。它是一个10层楼高382英尺长的城市纵切片, 包括了一个125人座的剧场, 夜间咖啡馆, 首层平面设有餐厅。“海绵”的概念被转化为一系列的建筑功能和生物技术功能。五个巨大的建筑开口与主入口, 观景走廊和室外活动平台相对应。这些巨大, 充满活力的开口空间是建筑中的“肺”, 将自然光引入建筑并形成上升气流。宿舍的单人间有9个可开启的窗户。18英寸厚的墙体可以遮挡夏日的阳光并使直射角较低的冬季阳光进入建筑物内并为其供暖。夜晚, 从这些窗户中透出的光充满韵律和魔力。
The undergraduate residence is envisioned with the concept of “porosity.” It is a vertical slice of city, 10 stories tall and 382′ long, providing a 125 seat theater, a night café, and street level dining. The “sponge” concept transforms the building via a series of programmatic and bio-technical functions. The building has five large openings corresponding to main entrances, view corridors, and outdoor activity terraces. Large, dynamic openings are the lungs, bringing natural light down and moving air up. Each of the dormitory’s single rooms has nine operable windows. An 18″ wall depth shades out the summer sun while allowing the low angled winter sun to help heat the building. At night, light from these windows is rhythmic and magical.
