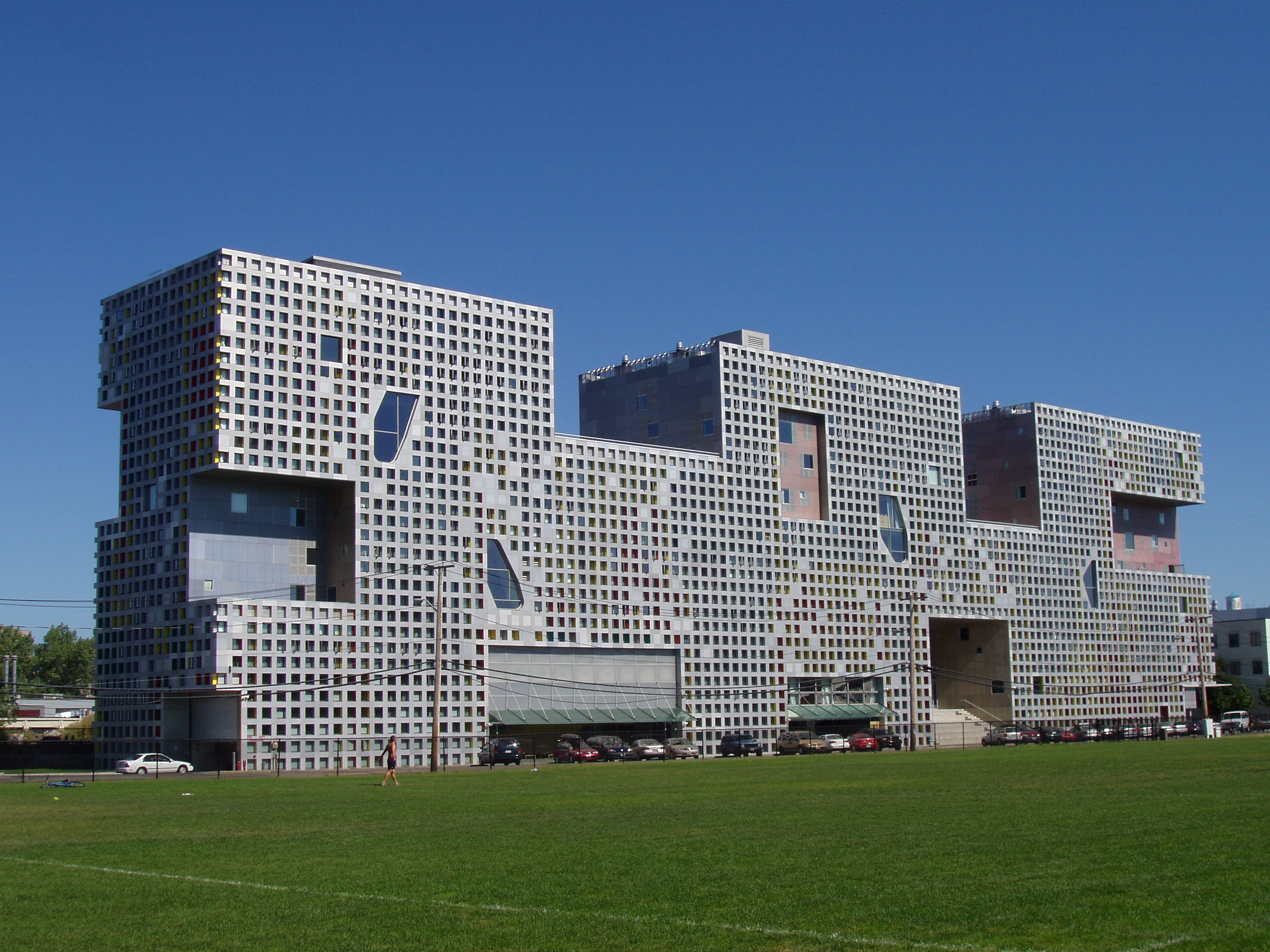

In this field of architecture, where there are many emerging design talents, there is a master architect whose name has always followed the tide of the times and schools. He is the world's top architect, Steven Hall, who is over seventy years old. He is most praised for his control over light, poetic space, and visitor mood. He firmly believes that through the manipulation of light, shadow, and space, architecture can communicate with people's five senses, and even the soul.
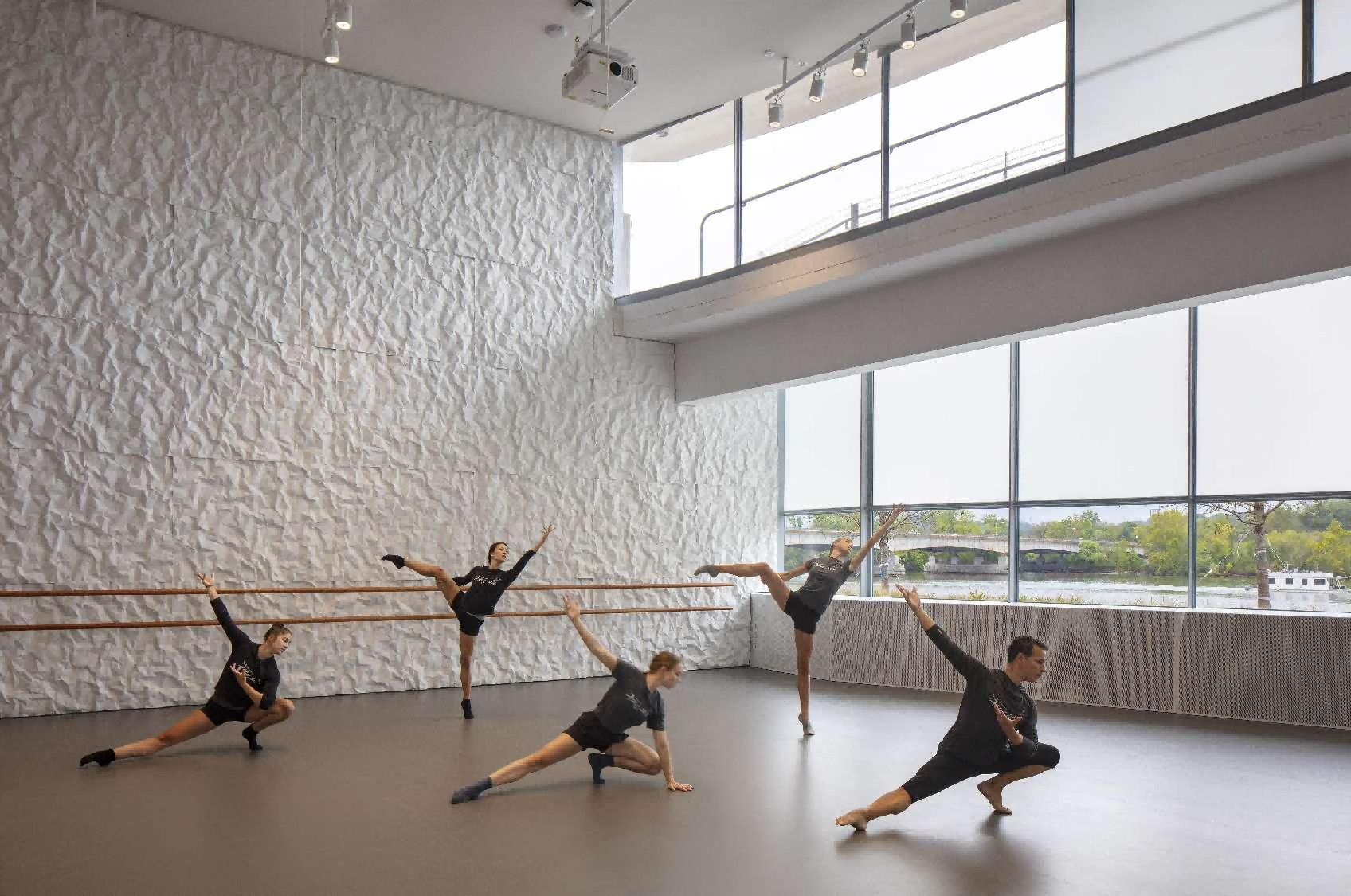
The REACH Expansion_Kennedy Center@Steven Holl
Steven Holl, born in Bremerton, Washington, USA in 1947, is one of the representative figures of contemporary American architects. During his fifty years in the industry, he completed 79 architectural works in 13 states in the United States and 15 countries worldwide, winning several prestigious awards, including the famous Alvar Aalto Medal in 1998, the AIA Gold Medal in 2012, the Praemium Imperial Architecture Award in 2014, and the Velux Daylight Award for Daylight in Architecture in 2016.
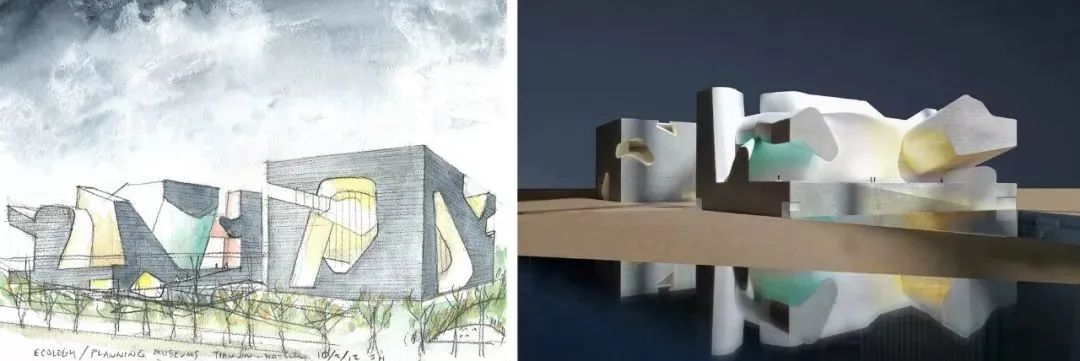
Watercolor sketches with models@Steven Holl
Steven Holl's design works are famous for their sculptural architecture and clever use of natural light. In terms of space, he excels in creating porous buildings through the continuity of space and the mutual infiltration of indoor and outdoor spaces. It summarizes the phenomena perceived by people in architecture, including experience, perspective space, color, light and shadow, night space, water as a mirror of phenomena, sound, and details. Time magazine called him the best architect in the United States and believed that his architecture achieved a dual pleasure of spirit and vision, making him a leading figure in the new generation of architects.

Linked Hybrid@Steven Holl
The 2023-2024 IAI Lifetime Achievement Award was nominated by experts from the IAI Global Design Awards judging committee and ultimately evaluated from multiple candidates worldwide..It is awarded to American contemporary architectural design master Steven Holl, who became the eighth IAI Lifetime Achievement Award Winner in history, following design masters such as Leung Chi Tin, Zaha Hadid, and Eva Jiricna. This award is also the first international design award he has received in China.

The REACH Expansion_Kennedy Center@Steven Holl
The REACH Expansion_Kennedy Center
Project address:Washington, USA, 2019
As a “living memorial” for President John F. Kennedy, the Kennedy Center for the Performing Arts takes an active position among the great presidential monuments in Washington, D.C. Through public events and stimulating art, the Kennedy Center offers a place where the community can engage and interact with artists across the full spectrum of the creative process. The REACH expansion, designed by Steven Holl Architects, adds much-needed rehearsal, education, and a range of flexible indoor and outdoor spaces to allow the Kennedy Center to continue to play a leadership role in providing artistic, cultural, and enrichment opportunities.
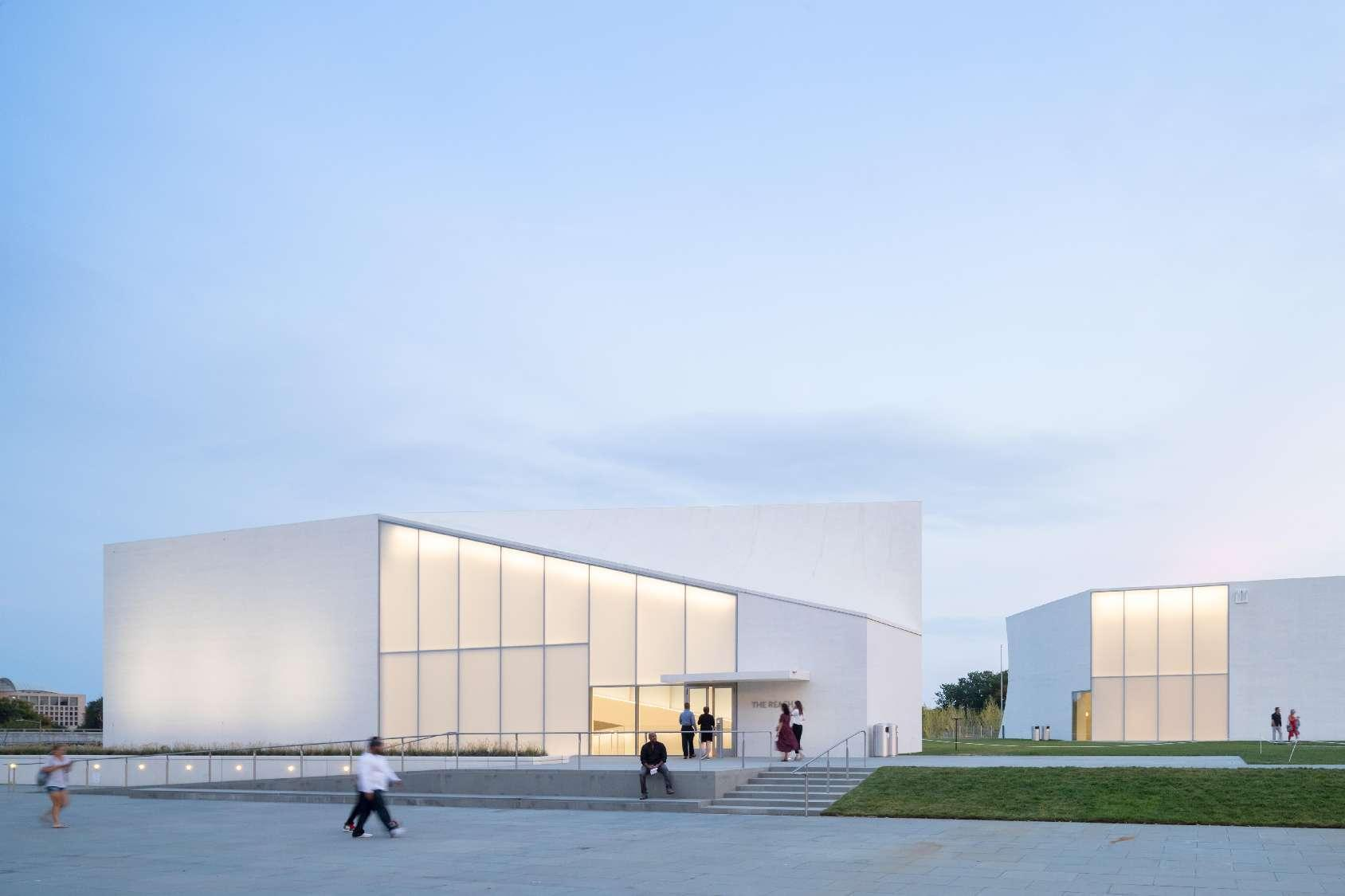

Museum of Fine Art Houston
Project address:Houston, Texas, USA, 2020
The new museum architecture of the Nancy and Rich Kinder Building is characterized by porosity, opening the ground floor at all elevations. Seven gardens slice the perimeter, marking points of entry and punctuating the elevations. The largest garden court, at the corner of Bissonnet and Main Street, marks a central entry point on the new campus. When standing in the great new entrance lobby of the Kinder Building, one can see gardens in four directions and feel the inviting energy of a new sense of openness to the community.


Maggie's Centre Bart's
Project address:London, UK, 2017
The site in the center of London,Maggie’s provides free practical, emotional and social support for people with cancer and their families and friends. The building was envisioned as a “vessel within a vessel within a vessel.” The structure is a branching concrete frame, the inner layer is perforated bamboo and the outer layer is matte white glass with colored glass fragments recalling “neume notation” of Medieval music of the 13th century.The word neume originates from the Greek pnevma, which means ‘vital force.’
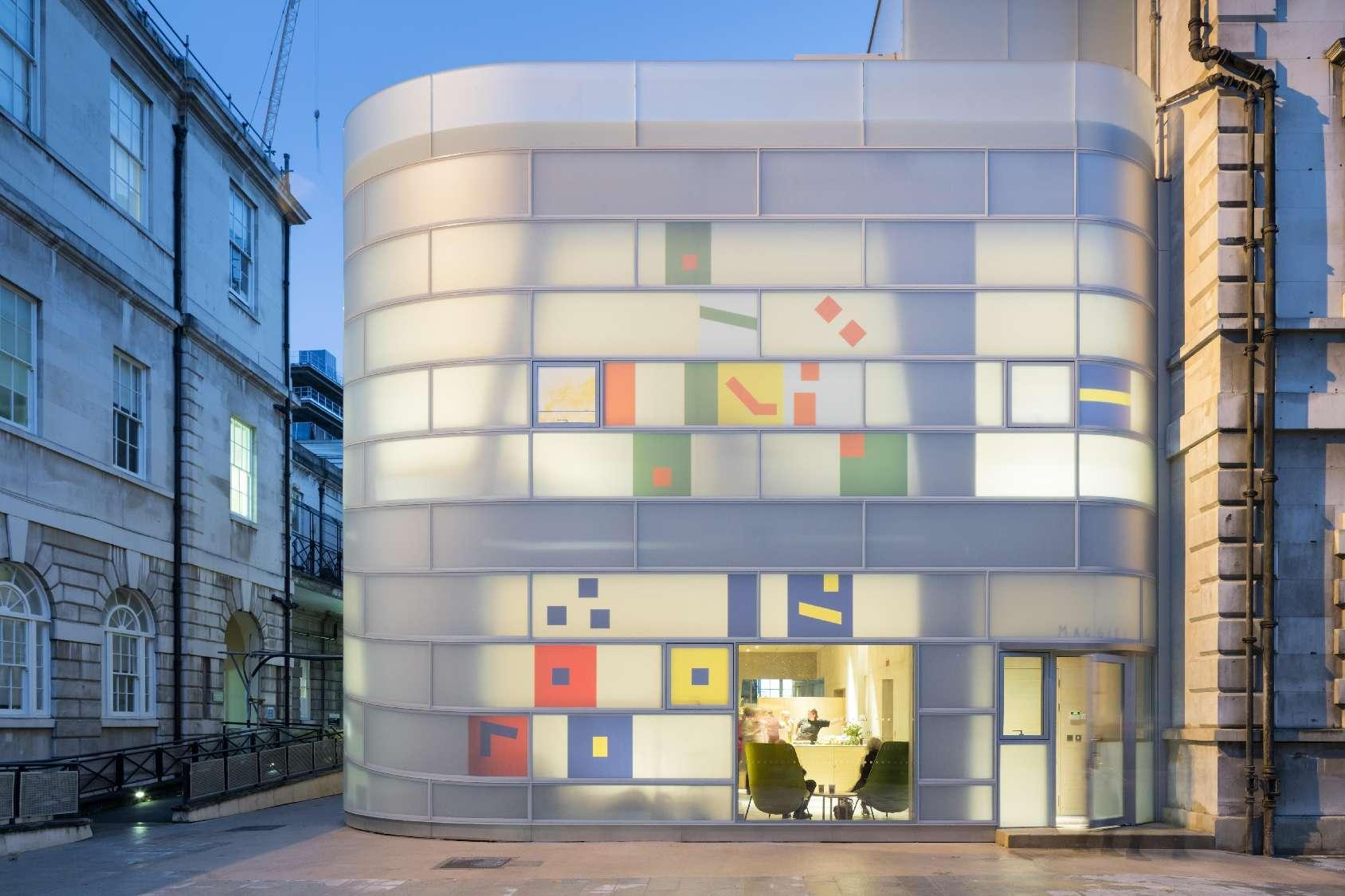


Lewis Arts Complex_Princeton University
Project address:Princeton, USA, 2017
The program for The Lewis Arts Complex includes a theatre and dance building, an arts building, and a music building with instrumental rehearsal and practice rooms. All three buildings are integrated in a forum below ground. The project aims to create a new campus gateway; shaping campus space while maximizing porosity and movement from all sides.
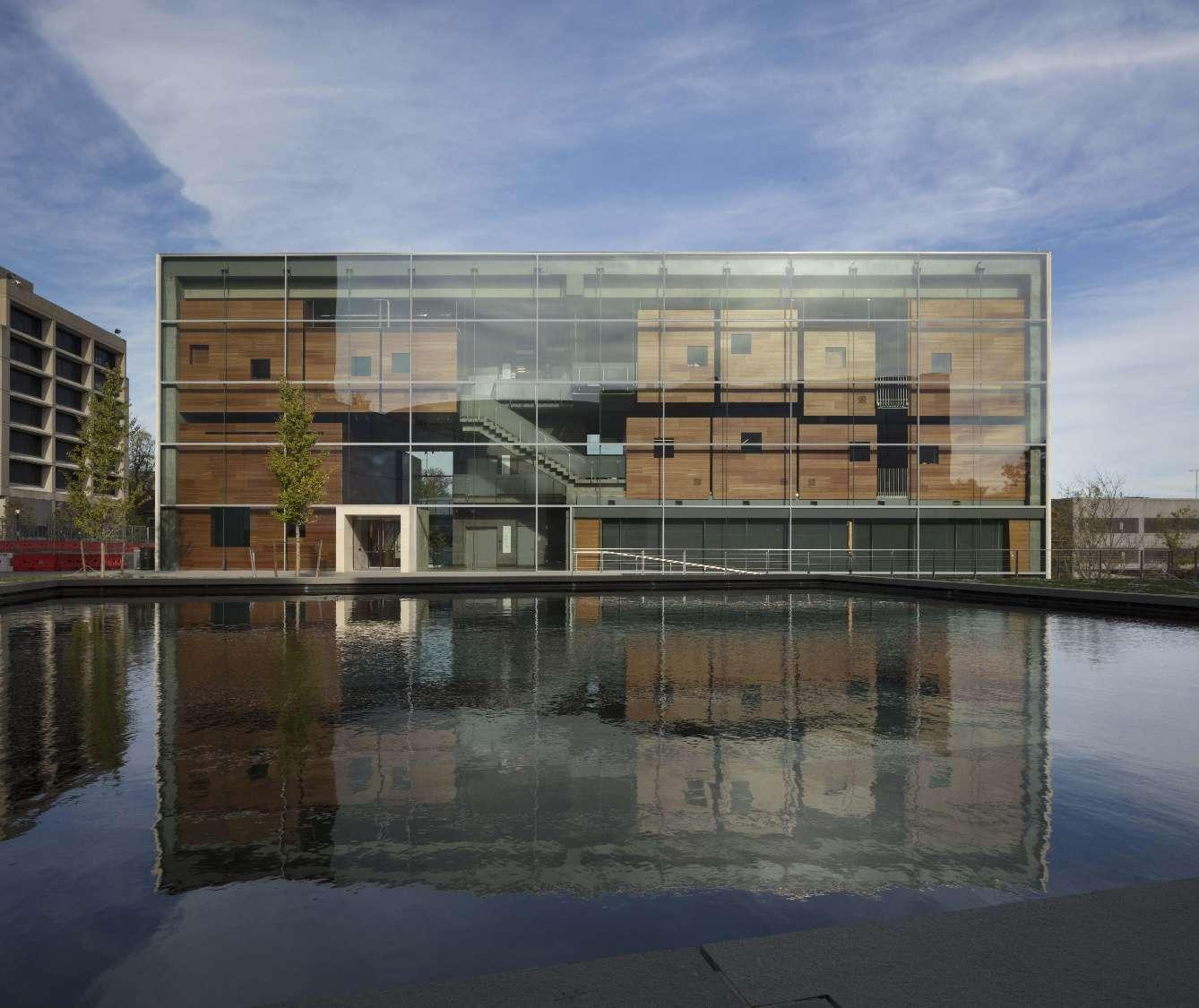
Daeyang Gallery
Project address:Seoul, South Korea, 2012
The private gallery and house is sited in the hills of the Gangbuk section of Seoul, Korea. The basic geometry of the building is inspired by a 1967 sketch for a music score by the composer Istvan Anhalt, “Symphony of Modules,” discovered in a book by John Cage titled “Notations.”Three pavilions; one for entry, one residence, and one event space, appear to push upward from a continuous gallery level below. A sheet of water establishes the plane of reference from above and below.
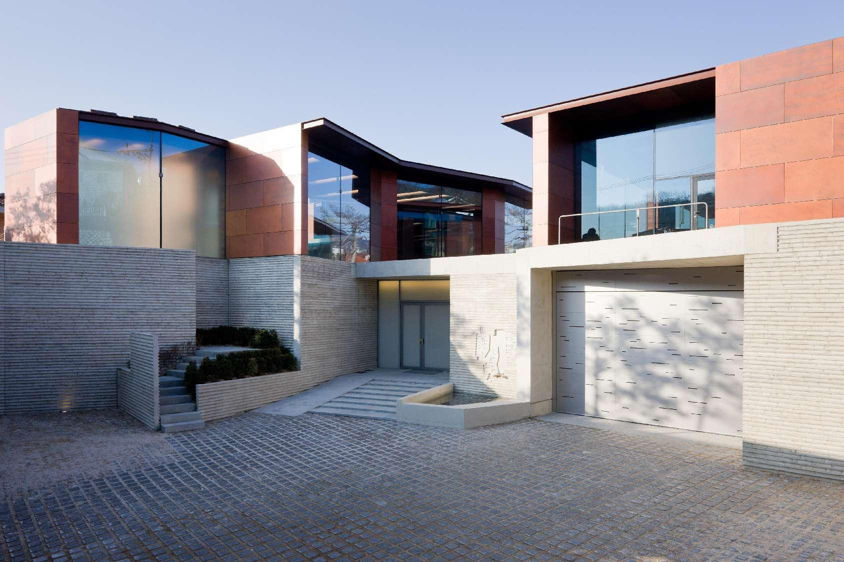


Linked Hybrid
Project address:Beijing, China, 2009
The 220,000 square meter pedestrian-oriented Linked Hybrid complex, sited adjacent to the site of old city wall of Beijing, aims to counter the current privatized urban developments in China by creating a new twenty-first century porous urban space, inviting and open to the public from every side. Filmic urban public space; around, over and through multifaceted spatial layers, as well as the many passages through the project, make the Linked Hybrid an “open city within a city”. The project promotes interactive relations and encourages encounters in the public spaces that vary from commercial, residential, and educational to recreational. The entire complex is a three-dimensional urban space in which buildings on the ground, under the ground and over the ground are fused together.
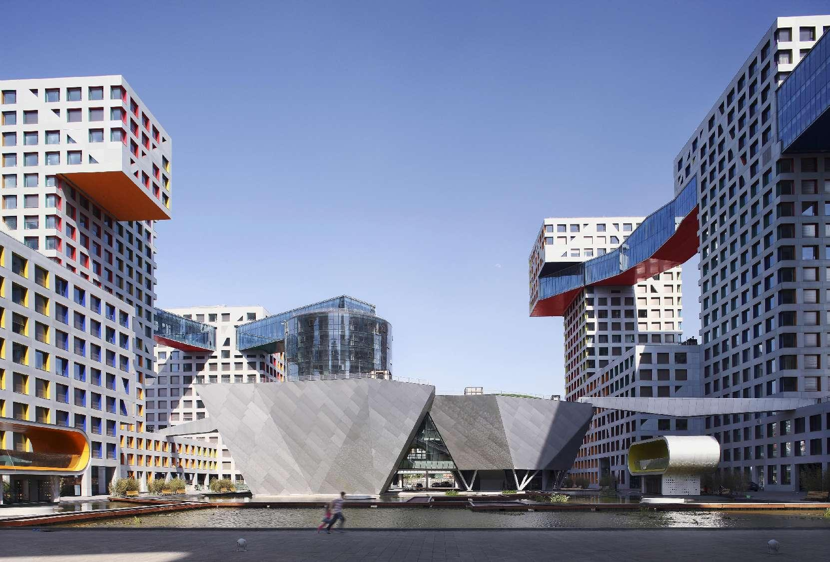

Vanke Center Masterplan
Project address:Shenzhen, China, 2008
Hovering over a tropical garden, this ‘horizontal skyscraper’ – as long as the Empire State Building is tall – unites into one vision the headquarters for Vanke Co. ltd, office spaces, apartments, and a hotel. A conference center, spa and parking are located under the large green, public landscape.The Vanke Center is a tsunami-proof 21st century hovering architecture that creates a porous micro-climate of freed landscape and is one of the first LEED platinum rated buildings in Southern China.



Nelson-Atkins Museum of Art
Project address:Kansas City, Missouri, USA, 2007
The new museum design is composed of five interconnected structures as opposed to a single massive expansion. Traversing from the existing building across its sculpture park, the five built “lenses” form new spaces and angles of vision. From the movement through the landscape and threaded between the light openings, exhilarating new experiences of the existing Museum will be formed. Circulation and exhibition merge as one can look from one level to another, from inside to outside. The “meandering” path in the sculpture garden above has its sinuous compliment in open flow through the continuous level of new galleries. Glass lenses bring different qualities of light to the galleries while the sculpture garden’s pathways wind through them.



Loisium Visitors Center
Project address:Langlois, Austria, 2003
On the edge of the town of Langenlois, 60 minutes west of Vienna, on a gently south-sloping vineyard, a new wine center and visitors’ facility is built celebrating the rich local heritage of a magnificent wine vault system. This historic subterranean network, which includes stone passages that are 900 years old, underlies the urban plan of the town. The project is composed of three parts: the existing vaults, which will be accessible to visitors, the wine center and a hotel with a fine restaurant, conference and meeting facilities, an Aveda spa.
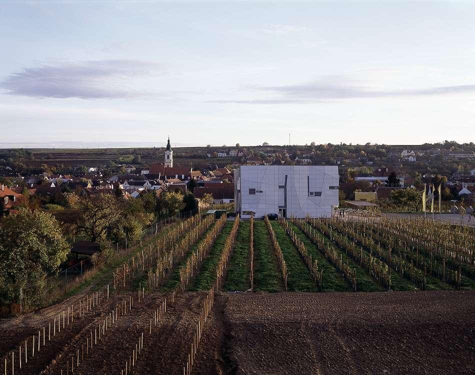

Simmons Hall_MIT
Project address:Cambridge, Massachusetts, USA, 2002
The undergraduate residence is envisioned with the concept of “porosity.” It is a vertical slice of city, 10 stories tall and 382′ long, providing a 125 seat theater, a night café, and street level dining. The “sponge” concept transforms the building via a series of programmatic and bio-technical functions. The building has five large openings corresponding to main entrances, view corridors, and outdoor activity terraces. Large, dynamic openings are the lungs, bringing natural light down and moving air up. Each of the dormitory’s single rooms has nine operable windows. An 18″ wall depth shades out the summer sun while allowing the low angled winter sun to help heat the building. At night, light from these windows is rhythmic and magical.
