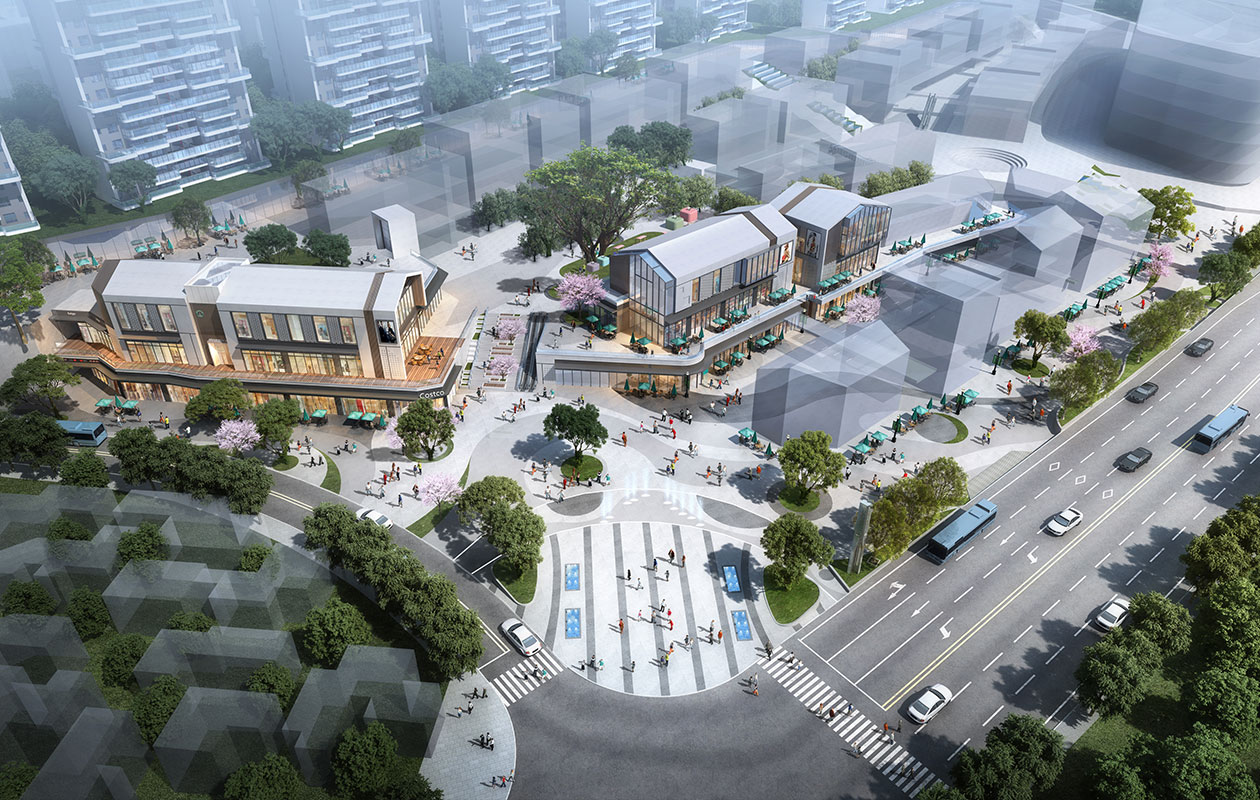
"The architecture can guide people to realize their inner minds and stay away from the noisy urban life. The project enjoys a layout of Shanshui City, featuring“one core, double parks and multiple axes”and a simplistic form and the colors are vivid yet elegant. Combined with the natural terrain, the design produces various spatial experiences by leveraging the height discrepancy. High-rise residences adopt a dotted-style layout to create a great visual corridor of the urban space, from which people can enjoy views of mountains and water. Low-rise buildings use artfully large areas of glass windows, non-bearing walls and blocks to reflect the change of shadows and highlight the geometrical relationship of the facade, forming an organic and towering appearance. In the standardized section of high-rise building, the design highlights horizontal lines and arranges large-scale curved balconies to form a sense of rhythm. The elegant and dignified base uses curved elements to improve the image and quality of the entrance area. The top area is decorated with symbolic curved structures, presenting an elegant architectural image with continuous facade lines. Micro and macro landscape are taken into consideration. "

IAI Architecture Excellence Award
Winners:Zeybekoglu and Associates, Inc
China




