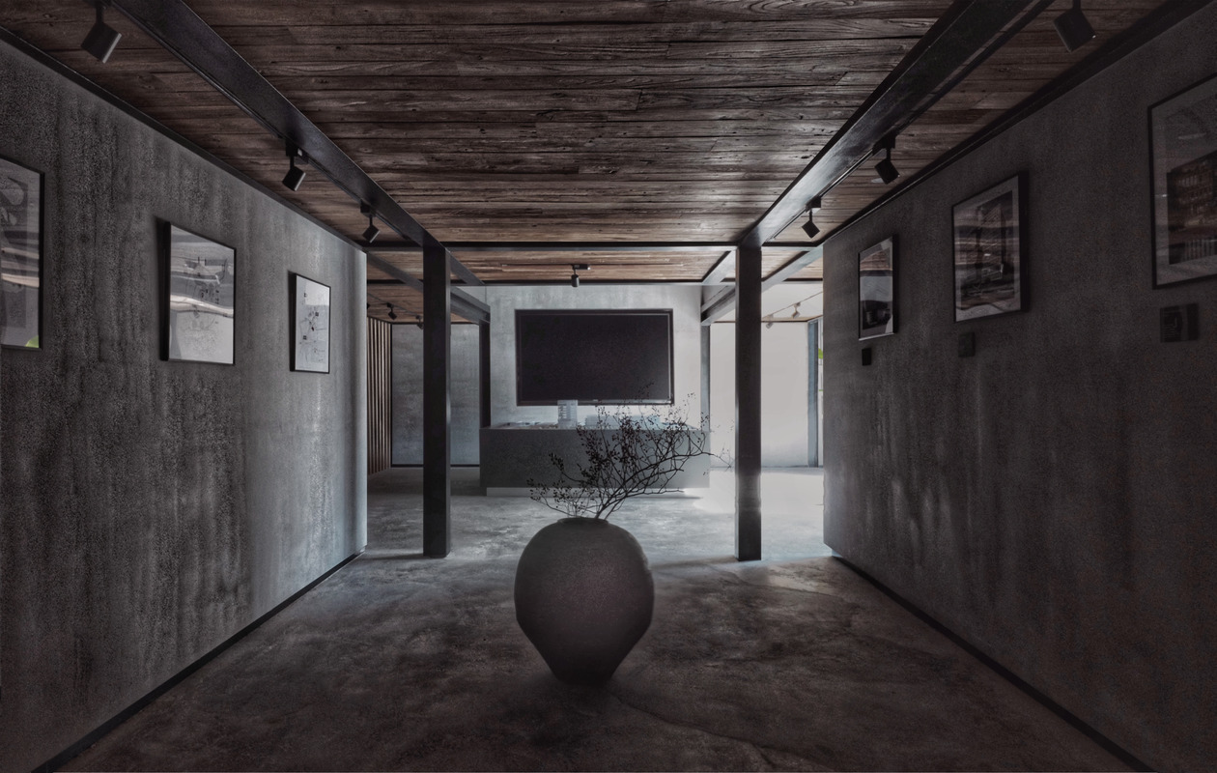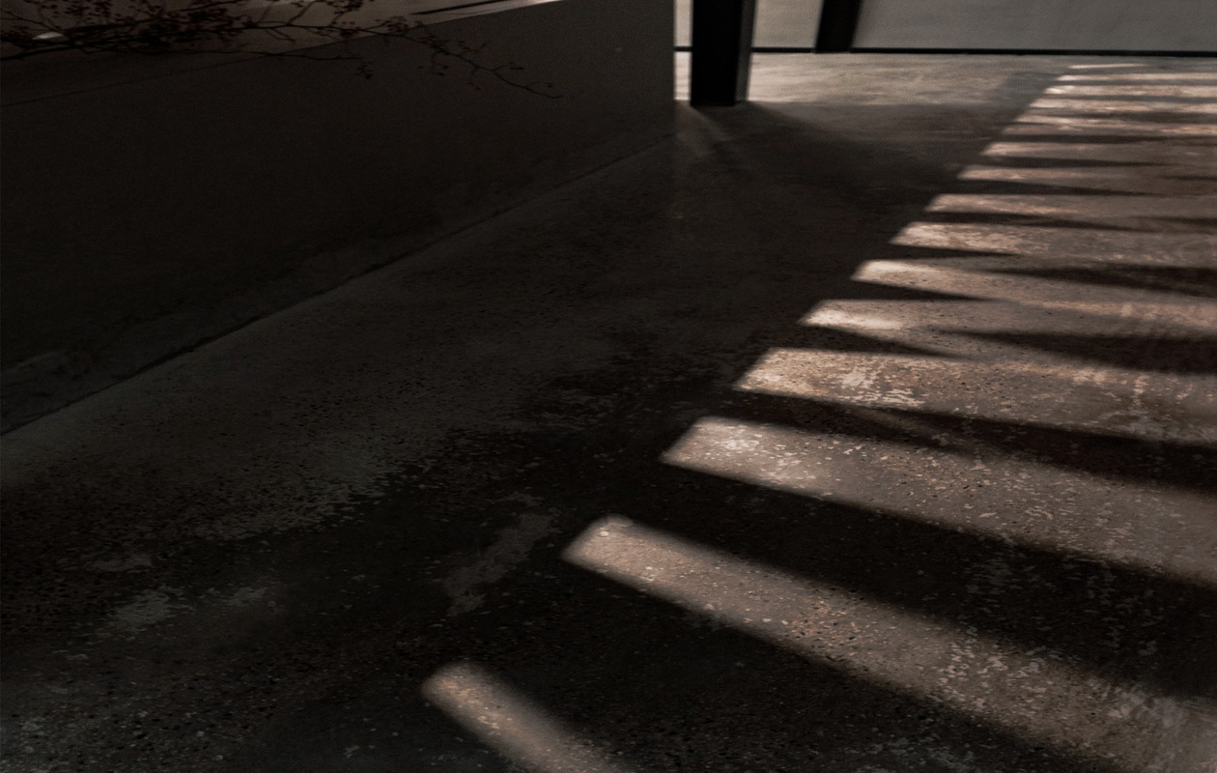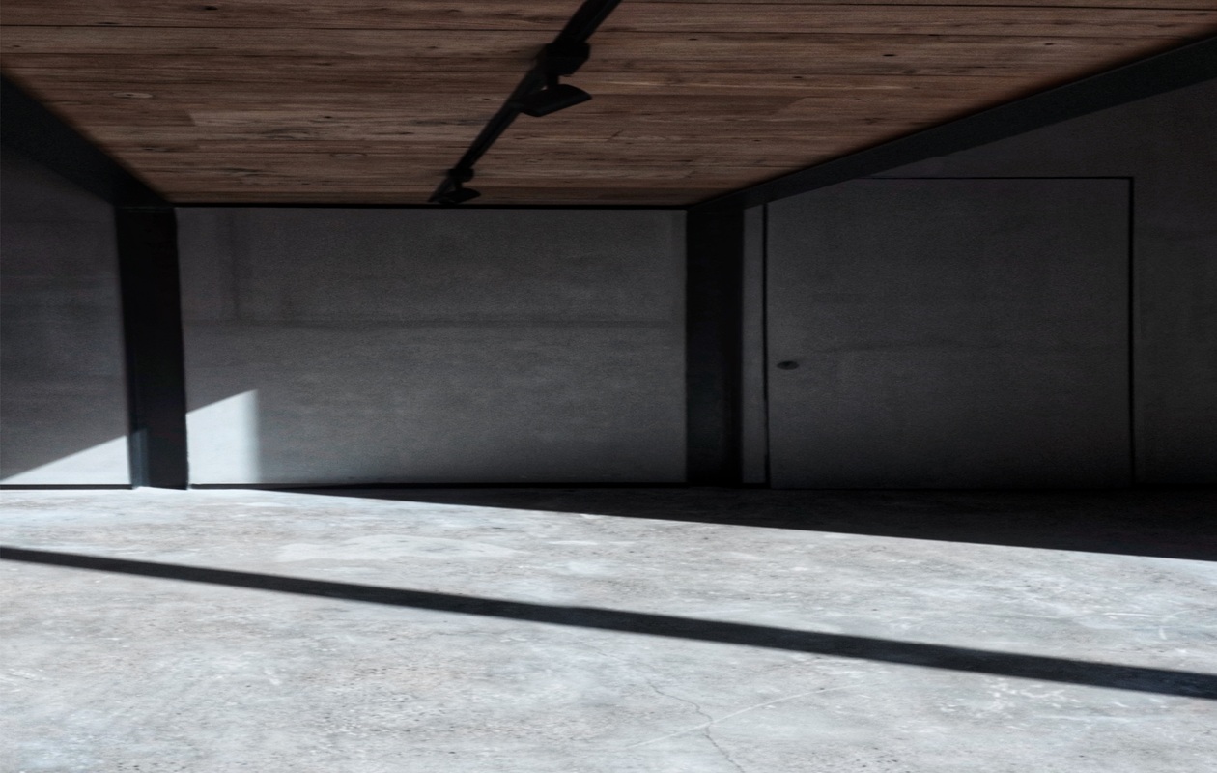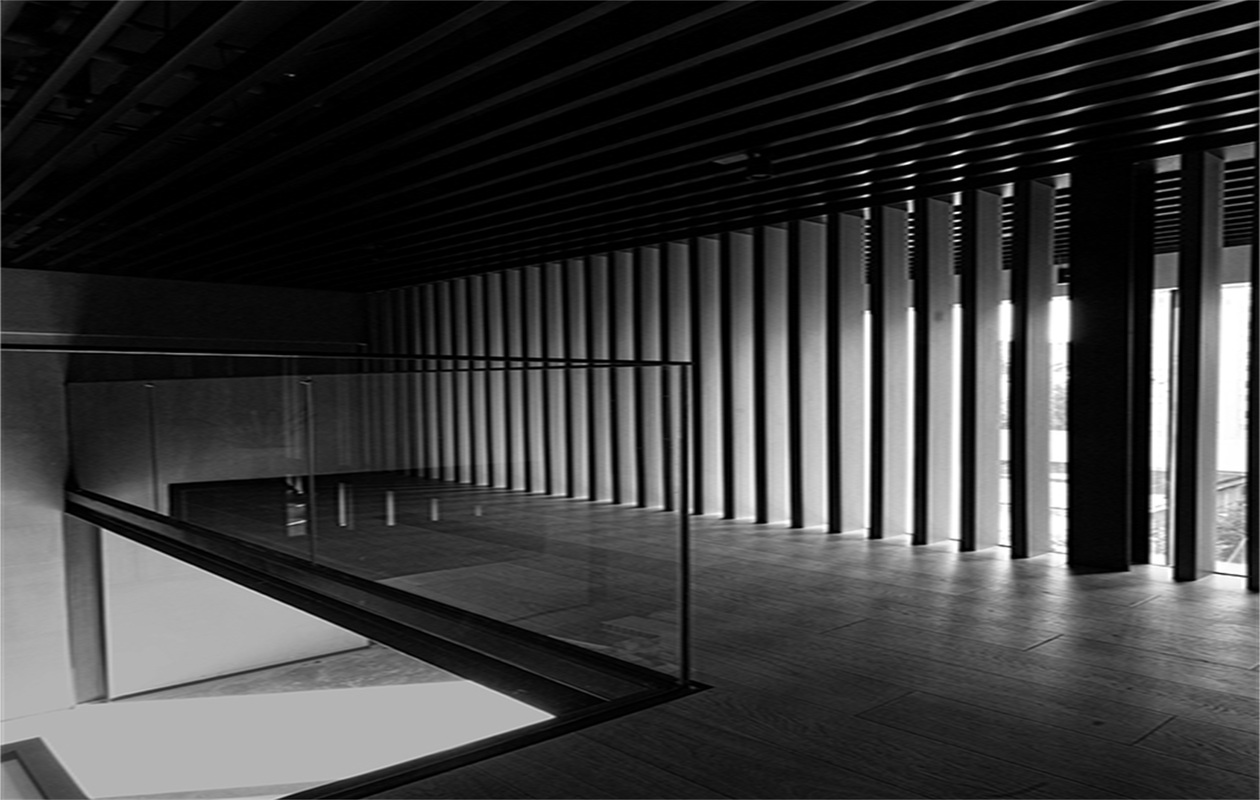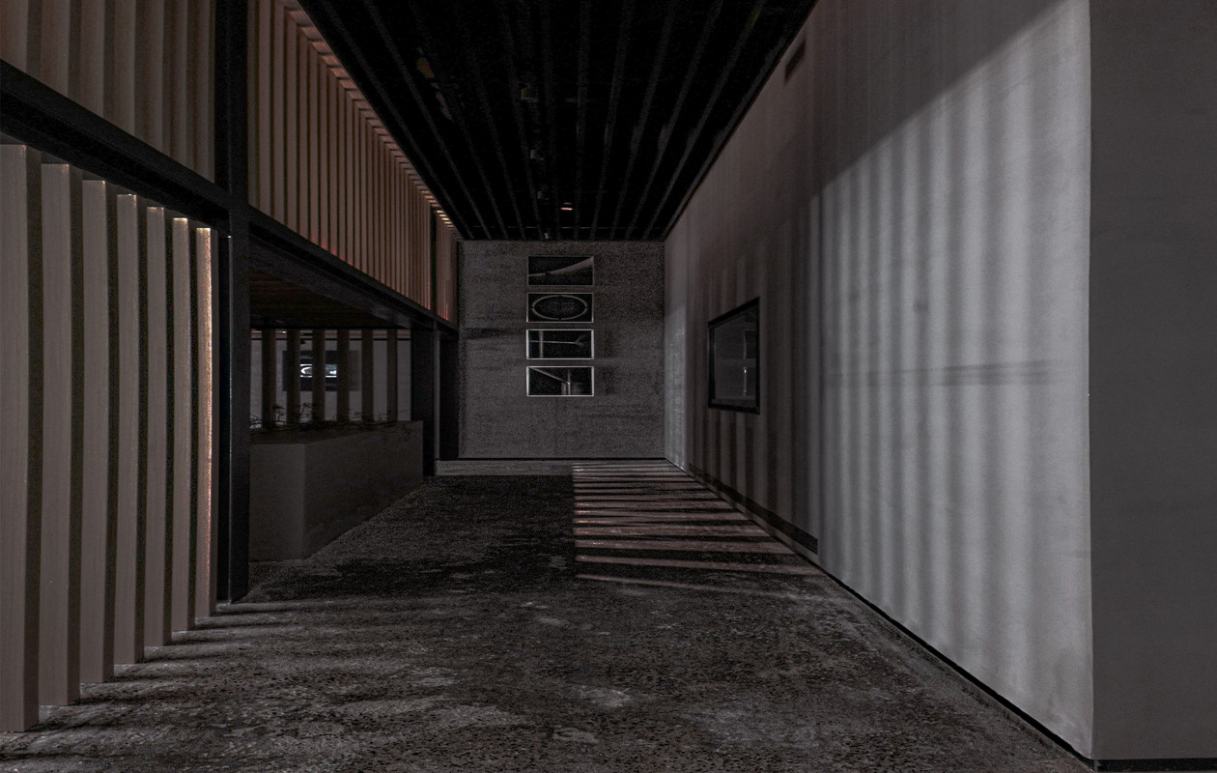
The project is a sales exhibition center, new concept office community created by three top outstanding architects, Tadao Ando, Jacques Ferrier and Dwight Law.Designer continued Tadao Ando's design concept, the exhibition hall was completely integrated into the world of light and shadow by using light to enrich the interest of space, building a geometric cube of light and shadow.
Designer built a two-layer light cube in an interior space with a height of 5.3 meters, using light and shadow as clues. Concrete, old elm wood elements and the place experience are penetrated into each other and throughout the spatial arrangement of the project to build an artistic space in line with contemporary aesthetics. The natural shape was adopted, without any detailing, the overall division reflected a neat geometric form, corresponding to the block form of the building and interpenetrating with the interior space.
Inside the cube is like a small vertically layered city, grouped around four themes: reception area, exhibition area, display area, and conference area. The first floor defined an open central area that disperses around to show the future state of community life.
The interior exhibition space continued to build light and shadow cube elements, deconstructing the space with modern design language. The concrete floor unified structure connected it with the surrounding buildings, and the porch and grille were organically interlaced and superimposed with simple geometric forms, released the infinite tension of three-dimensional structure, and the calm tones echoed with the track spotlights.
Combined with the simple and sharp linear design of the space, the light changes, the lines are crisscrossed, and along the staircase, the simple wood with concrete, enclosing a simple and light textured space. On the second floor of negotiation area, can overlook the future state of community life depicted in the display area.
Light fell on each corner of the cube, allowed everything to unfold beautifully in the natural light. By " interference " of light with the texture of the building, the extension from the inside to the outside blended with each other and became one entity.
The project adopted the natural pattern, not to stick into the details, but to reflect the neat geometric pattern in the overall division, which echoed with the form of the building blocks and interpenetrated with the interior space. By "interfering" with the texture of the building through the light, the extensions from the inside to the outside intermingle with each other and become one entity, so that the light falls on each corner of the cube and that everything is beautifully revealed under the natural light. The designer has created a quiet book space by weaving and transforming iron, concrete, and black and white. The natural wood contrasted with the cultural elegance, and this collision gave the impression that the bookstore is still a warm humanistic country in the industrial civilization.

IAI Interior Silver Award
Winners:Zhang Chengzhe
China
