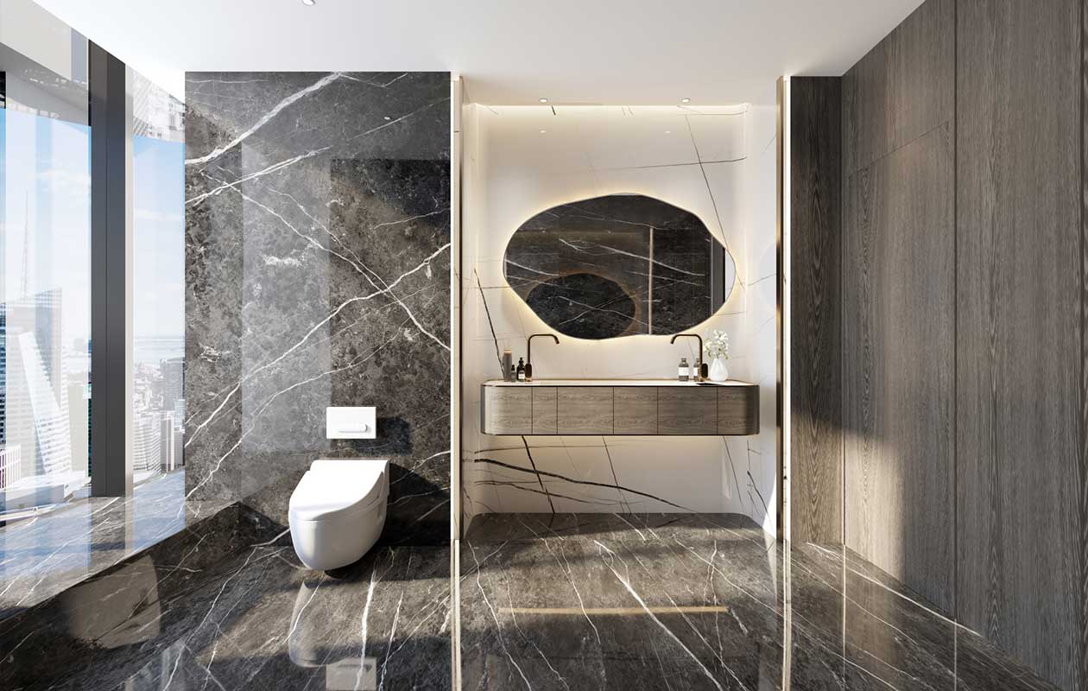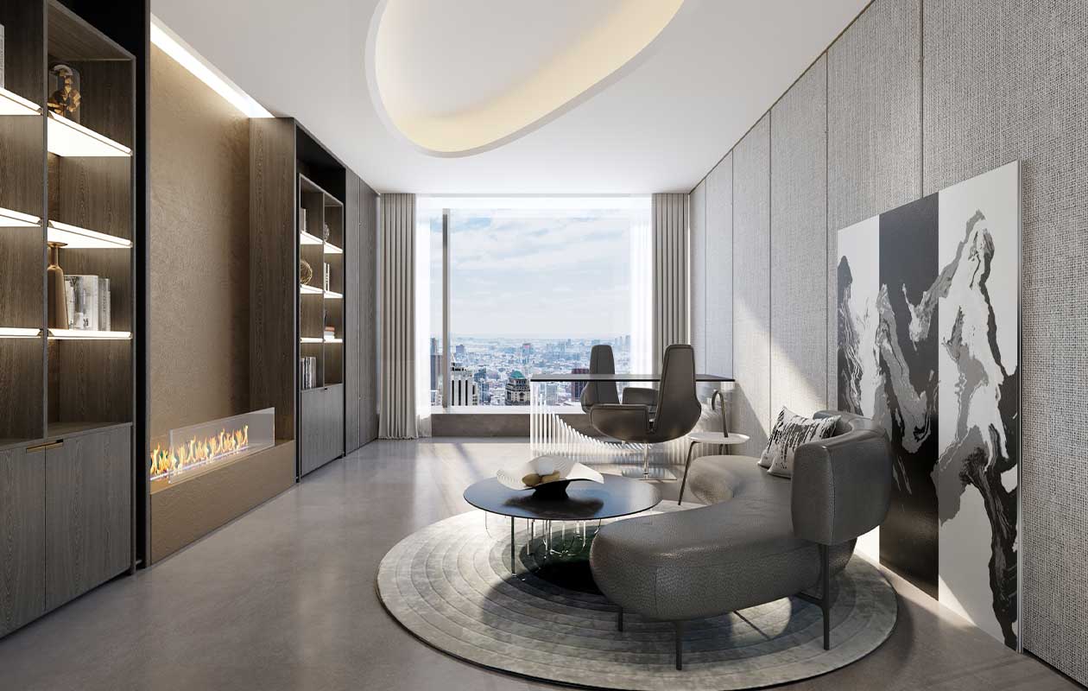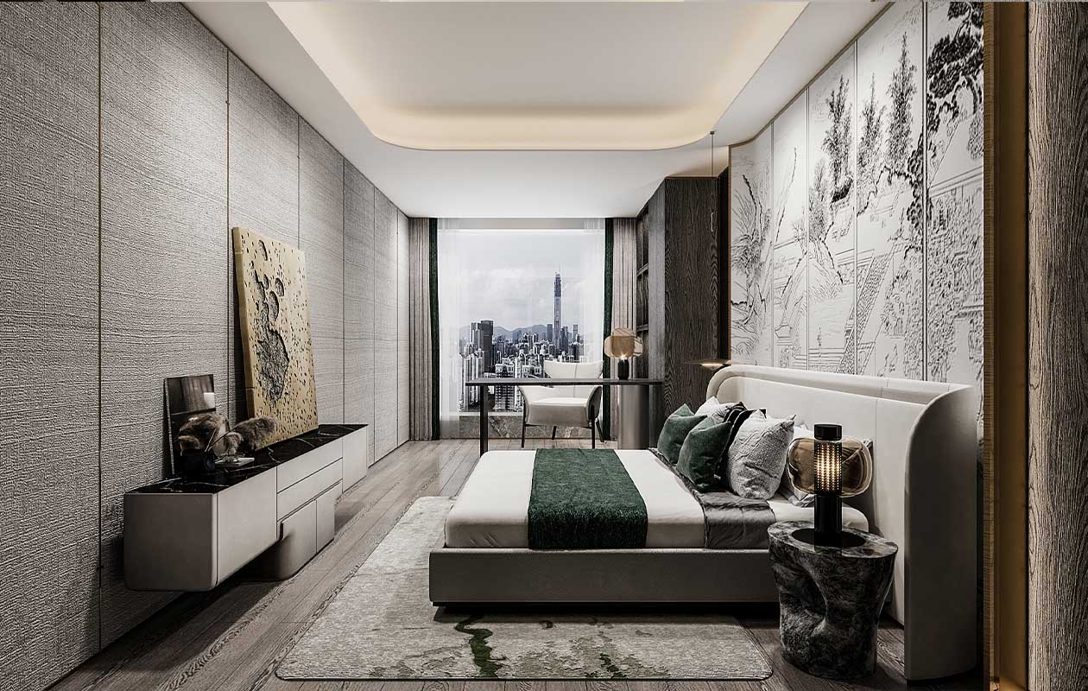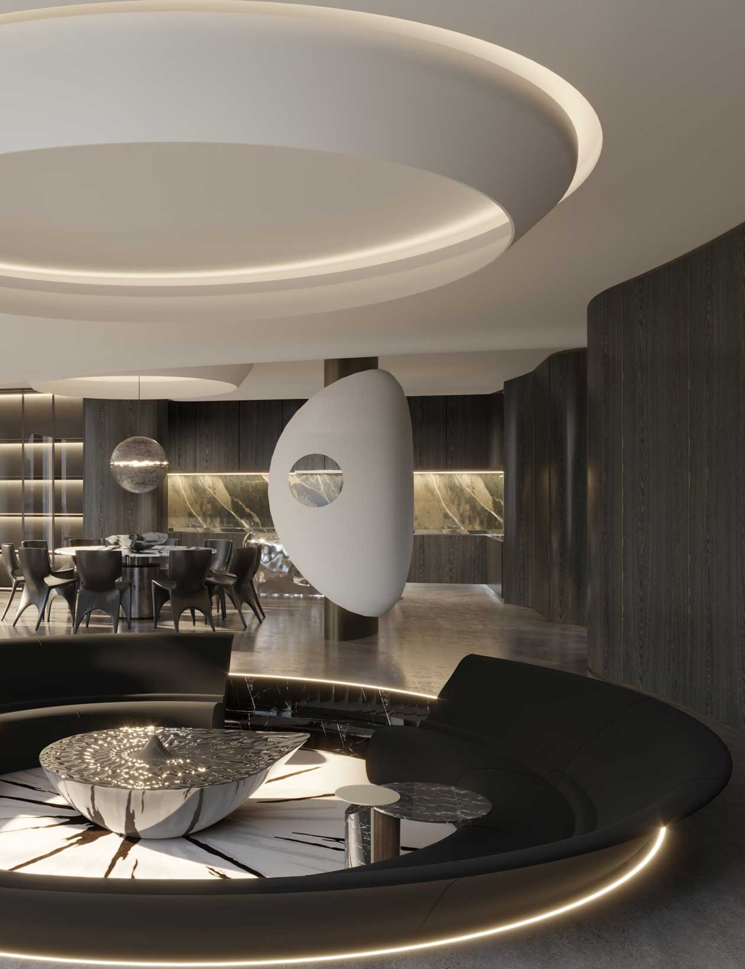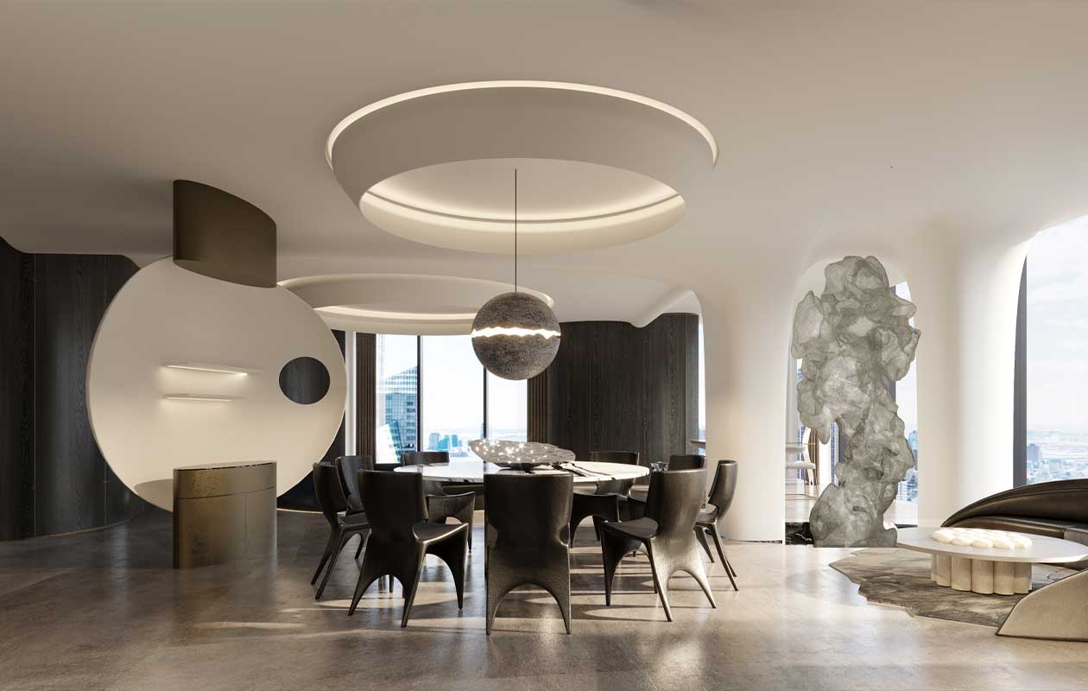
Tianfeng cloud mansion, is located in the 21st floor of the 500 M2 large business club project, with Luoyang Kaiyuan Lake "Asia's largest music fountain" Super Landscape.
In the original structure, there are many weighing structures, and the owners have a high demand for the experience of the transparent space and the view. Therefore, at the beginning of the design, they wanted to open the public area as much as possible, in the use of weight between the column Borrow Scene, perspective approach to achieve the maximization of spatial vision and experience.
On the basis of meeting the functional requirements, the design of embodying Chinese flavor and blending into modern or even future sense is the core of the design of this project. In this zen-like Chinese space, there are many traditional forms of Chinese integration:
1. The curved wall used in the space is the dismantling application of Chinese landscape form. 2. The form of metal bar embedded in the wall is an innovative application of Chinese traditional fashion. 3. Restaurant original round hole screen, is the modern application of Chinese Garden Perspective Technique; 4. The Living Room Area Original large-scale Sunken arc-shaped Sofa, is the Chinese traditional porcelain edge shape extension; 5. In the space jump color uses the dark green, is the Chinese style bamboo, the natural green ore, the Chinese Green Tile, the lake water current color extraction; 6. In this space, the Tai Lake Stone forms are reborn with the artistic treatment of the punched copper plate and the concave and convex shape. It becomes the light spot landscape that separates the tea area and the restaurant. It is semi-transparent and has a sense of original strength, which is shocking.

IAI Interior Gold Award
Winners:Chen Chengyi
China
