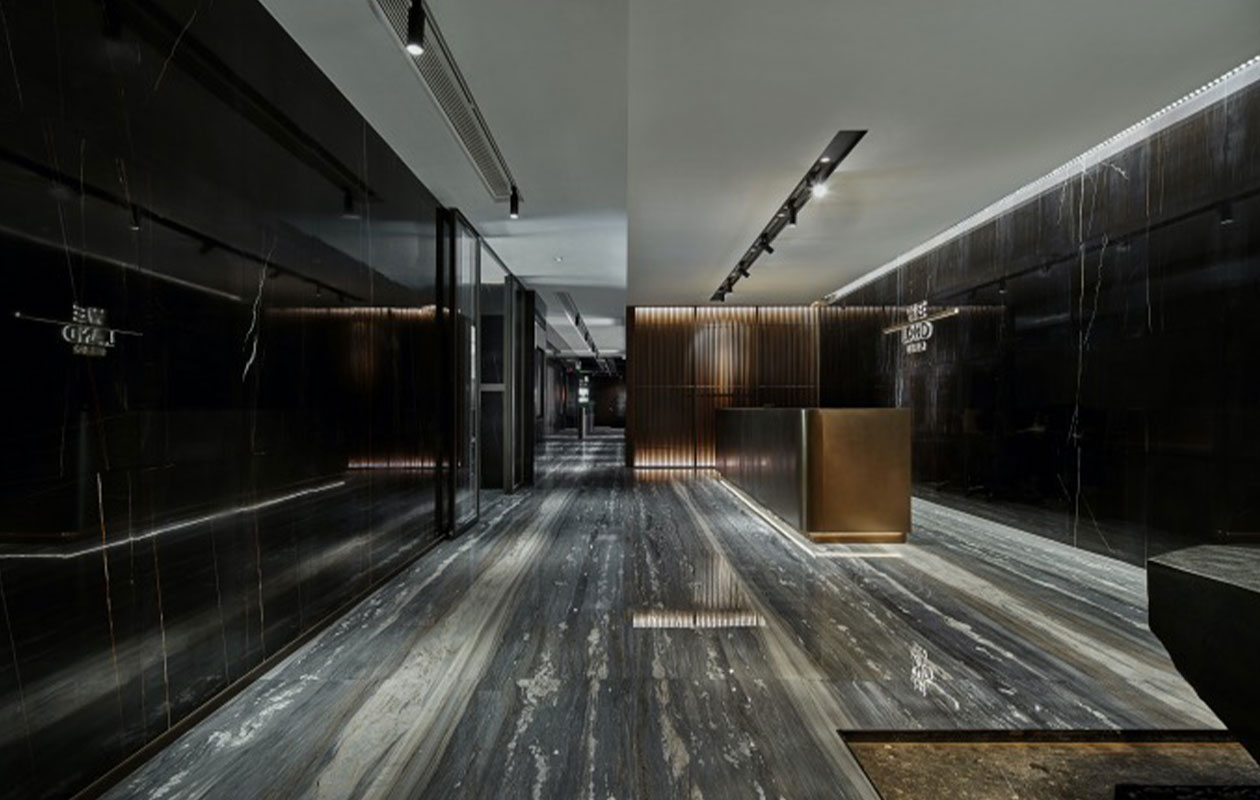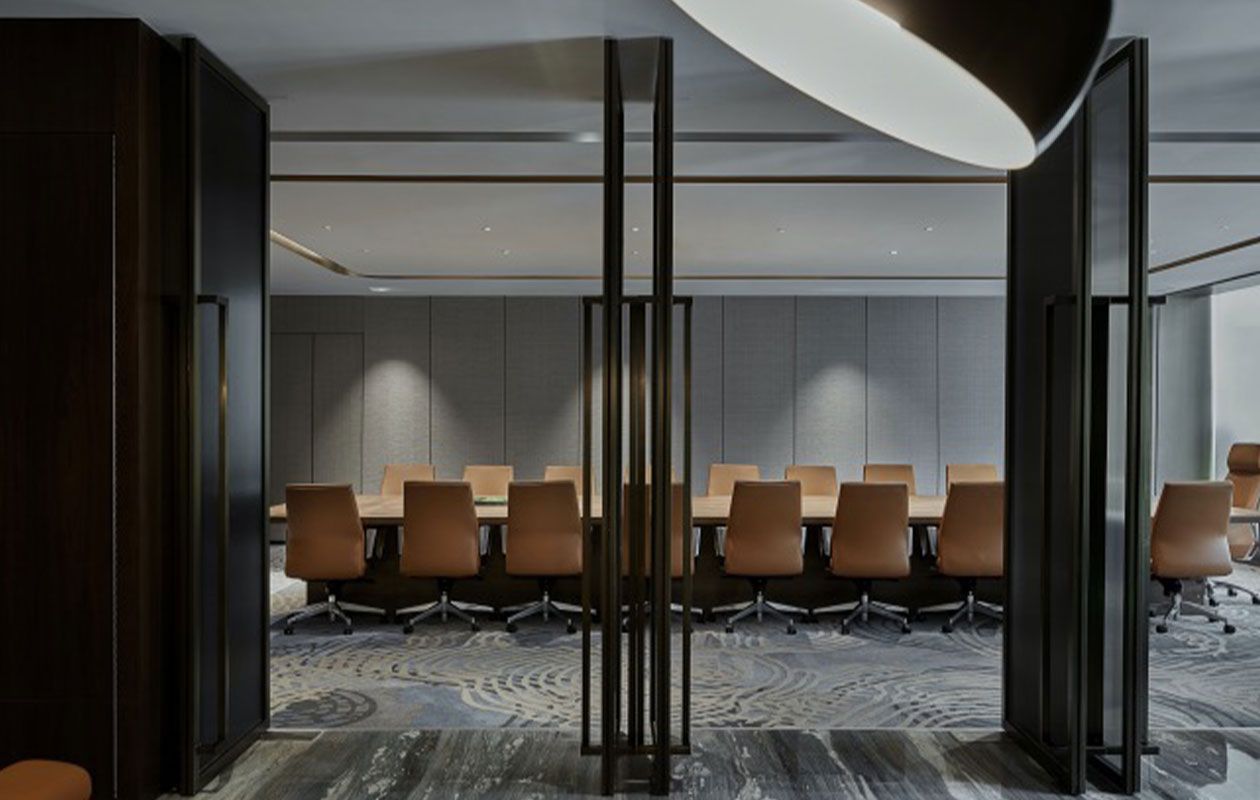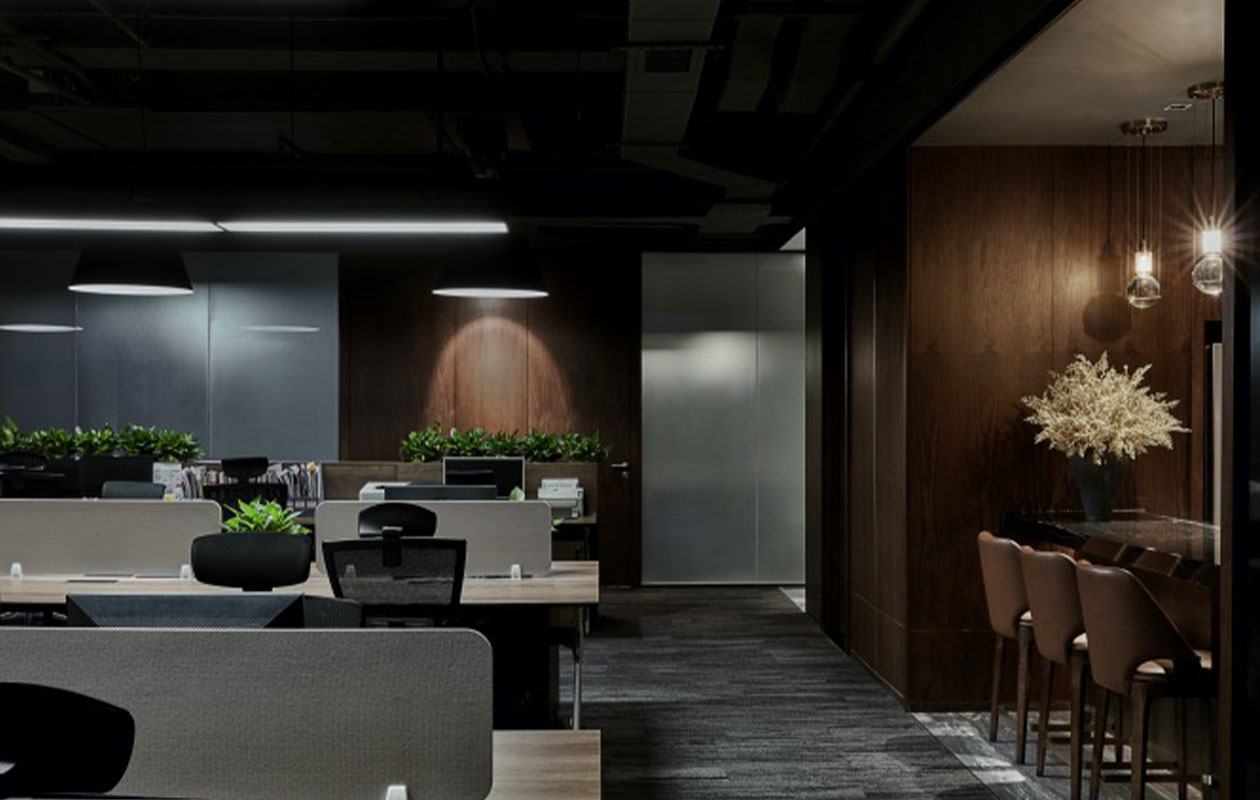
High-level temperament often stems from inner self-confidence.
The client is mainly engaged in real estate and finance, which are two major industries with a high degree of capital and resource aggregation. Under the new normal trend, culture and art are important qualities that demonstrate the strength and taste of the company. Only from the outside and inside, both inside and outside, can you see the comprehensive level of a company. Therefore, the "hard power" demonstrated by the office space and the cultural atmosphere conveyed by its appearance are particularly important.
This project is located on the top floor of a Grade A office building in the core area of Chegong Temple. It has an indoor area of 1000 ㎡ and a luxuriously equipped terrace of about 500㎡. The outstanding height allows unobstructed views of Shenzhen Bay in the south. The project's geographical location and resource endowment determine the luxury of this office space.
Losaint Design Leshan design draws on the way of famous luxury stores, and blends the oriental connotation of respecting nature in the high-cold international temperament; it not only highlights the elegant cultural and artistic atmosphere, but also innovatively applies the usual materials to an international city. An elegant and luxurious office space with high-level appearance and design skills, close to nature, is created on the skyline.
The working environment should return to people. How to get the most optimized space utilization through design? How to reduce fatigue at work and improve work efficiency? How to achieve health, safety and comfort? LosaintDesign believes that the premise of everything lies in the opening of the space boundary, which will bring about the flow of air, sunlight, nature and energy.
On the one hand, opening is to connect the interior of the space to form a smooth and efficient movement. The designer set up a “mouth”-shaped loop around the core tube of the building, with the elevator room and reception area as the center line. The chairman’s office reception area and the staff’s office and functional areas are distributed from the east to the west, ensuring the organization in space Efficient communication and satisfaction of business functions.
On the other hand, opening is to dissolve the boundary between inside and outside, emphasizing the sense of connection between indoor and outdoor. This sense of connection lies not only in the commonality of spaces, but also in the harmony between indoor and outdoor. The elevator room once again assumes the important task of ablating the boundary. The integrated design of the wall makes it the center line of the space, which not only introduces nature, but also enlarges the scale once again.
The secret of melting inside and out lies in excessive nature. The terrace is 45 cm higher than the interior. The designer set up three steps here to introduce the shadow wall of the Chinese garden as the entrance to the terrace. In a silent way, the excessive treatment will not be traced.

IAI Interior Bronze Award
Winners:Losaint Design
China



