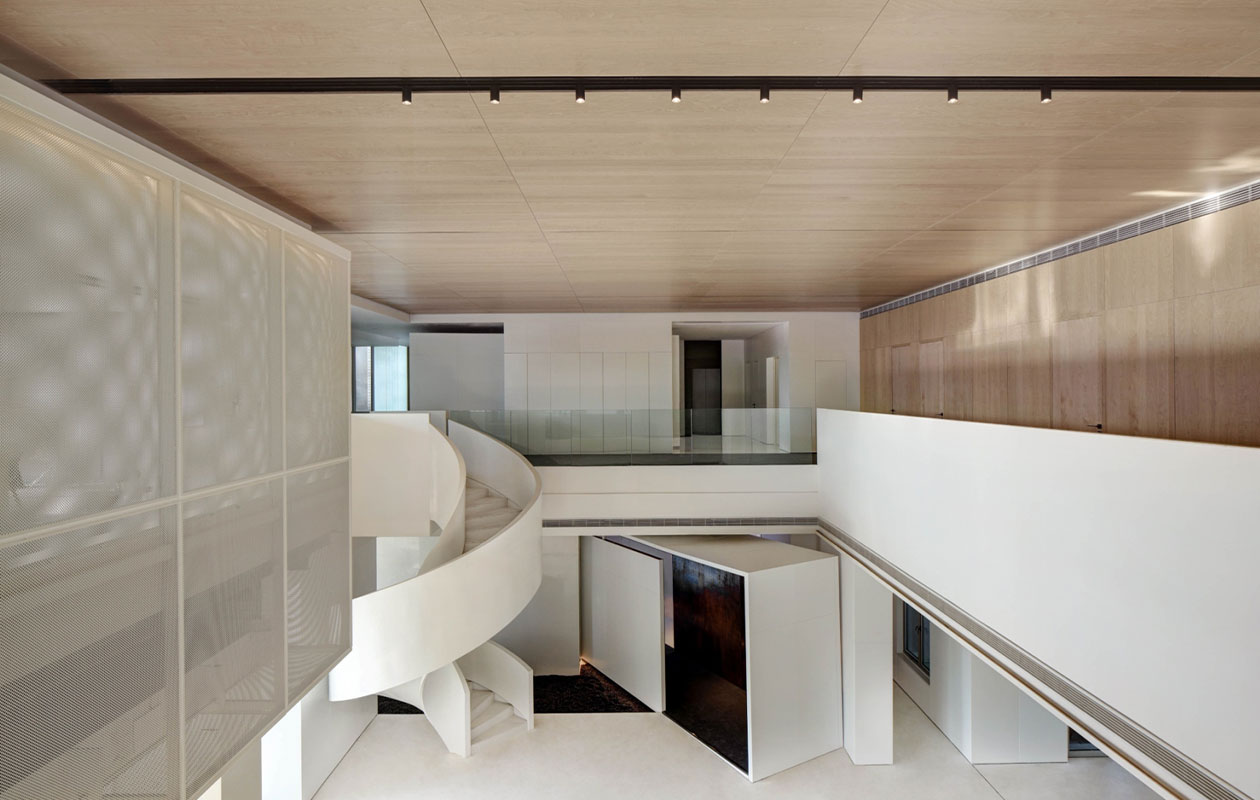
At the foot of the Dashu Mountain in Hefei, Anhui in the 1980s, it was still a piece of farmland that could be harvested in autumn. Now replaced by the "concrete forest", with the rapid economic development and improvement of living standards, what kind of lifestyle is sold on the land that has been nurtured for generations, and what kind of viewpoints are needed to state the design. When the volume is not the benchmark, the house and chairs and other daily necessities are essentially basic living needs. An exhibition space selling lifestyles from the cereal land. The way of presenting the space in the room, through the volume variable of the cube, progresses to the area of different functional attributes, forming rich function settings and random moving guides, minimizing the commercial intention of the venue and relaxing the spatial mood. For the space, There are no statement of too much styling attributes, The relationship between the spaces is formed by the definition of the attribution between the planning moving line and the space.
The space uses a large area of wood materials to continue the connection and narrative of the concept of the grain crop. The definition of the shape is based on the understanding of the functional area, so that the generation of space is more simple, and it is more inclined to understand the building on the basis of pragmatism, And the switching and integration of space. We would like to emphasize the products itself in our lives. In the interior we did not use a lot of colour. Basic on these point of view, The idea of understanding the same properties of industrial products such as house products and chairs. Flat display by carrier in the form of a highly compatible art gallery , It can guide customers to understand the concept of residential products and their future life in a multi-dimensional way.

IAI Interior Silver Award
Winners:Guangzhou Five plus two Decoration Design Co, LTD
China


