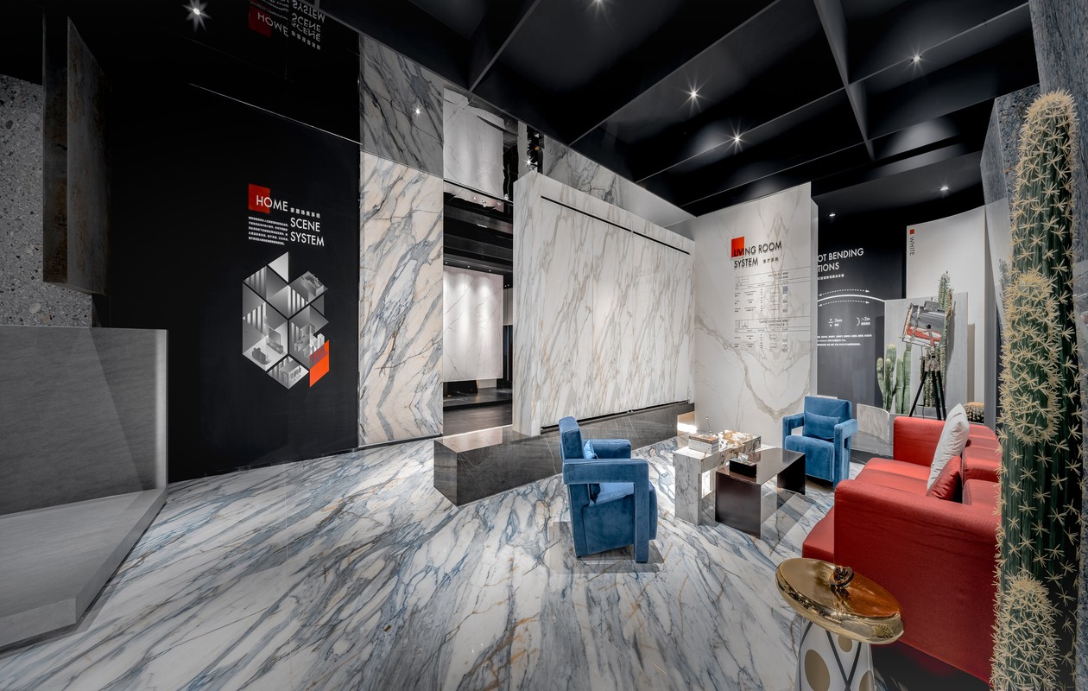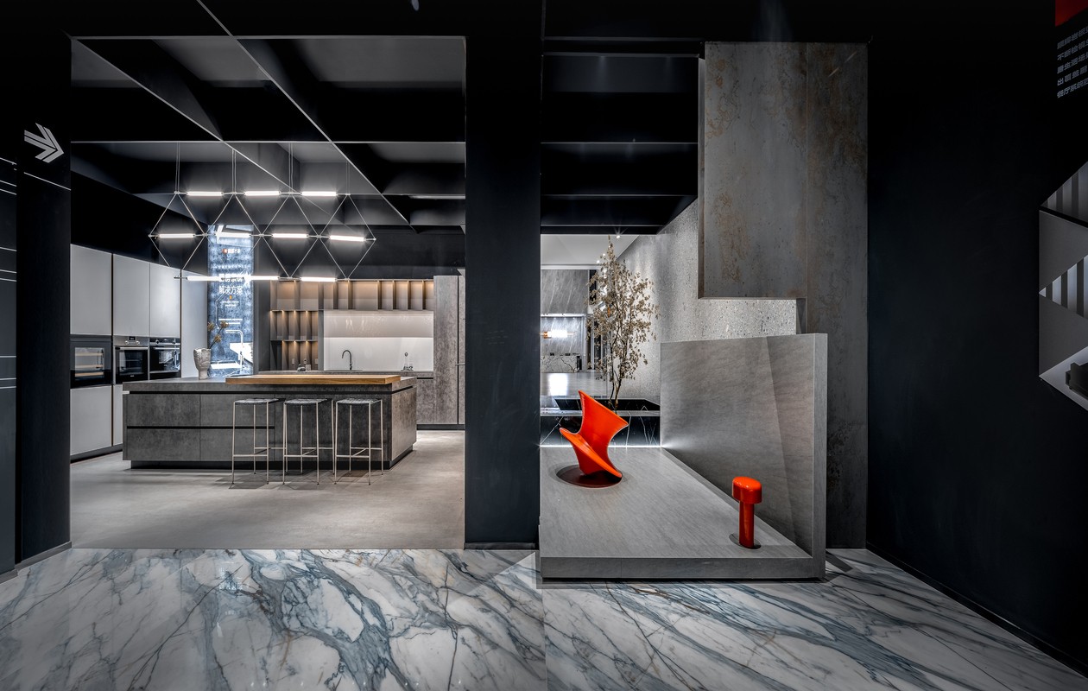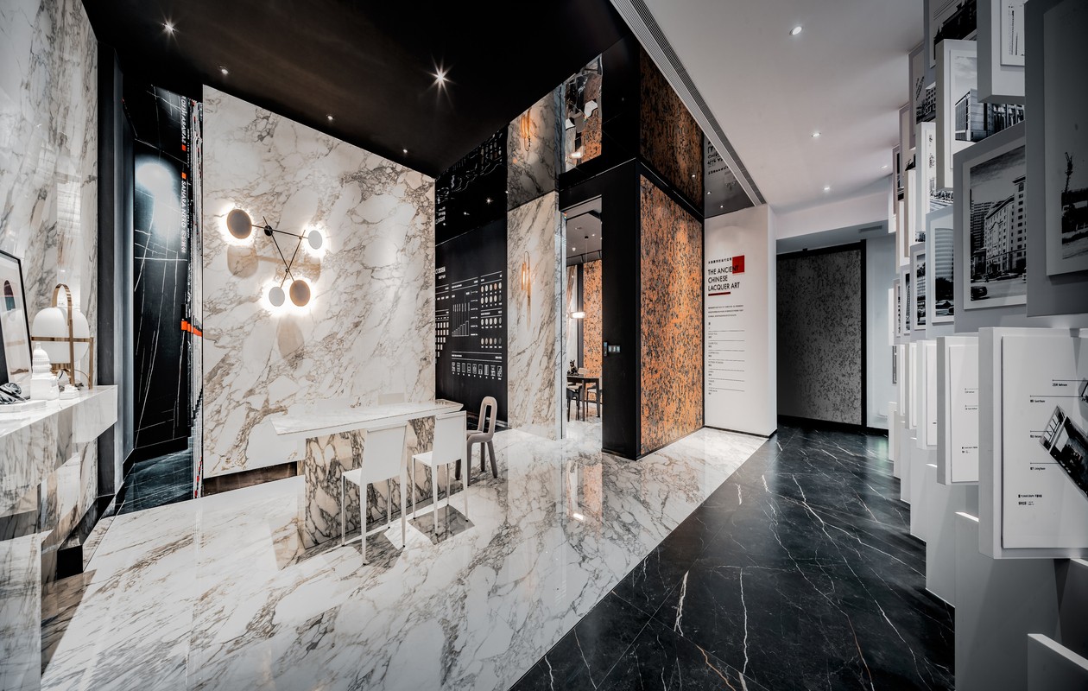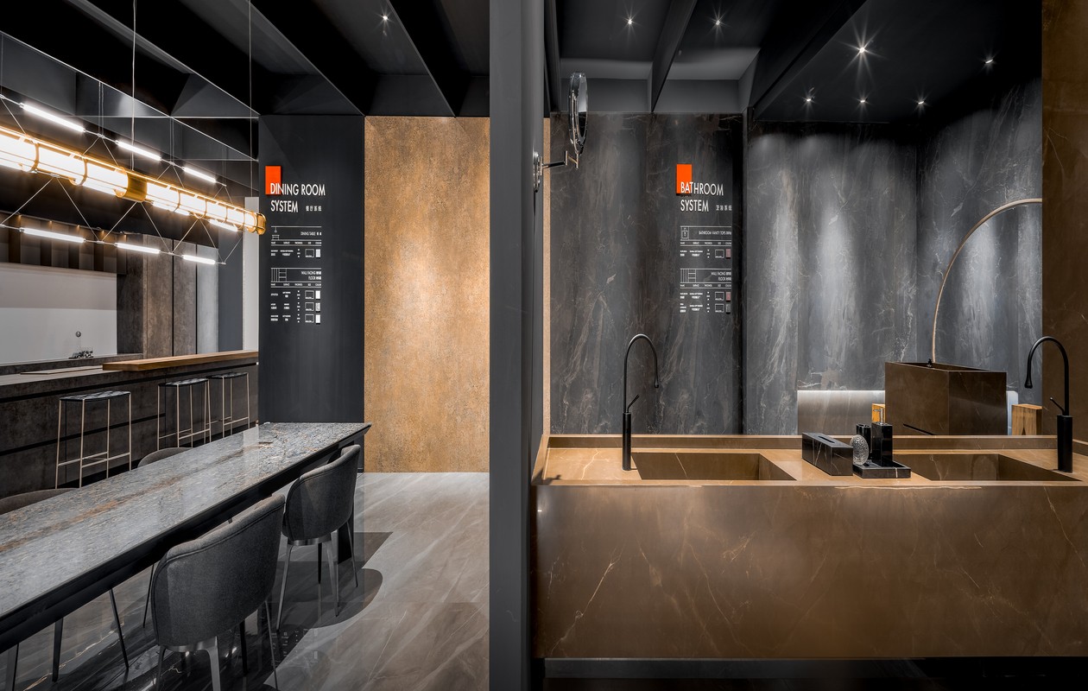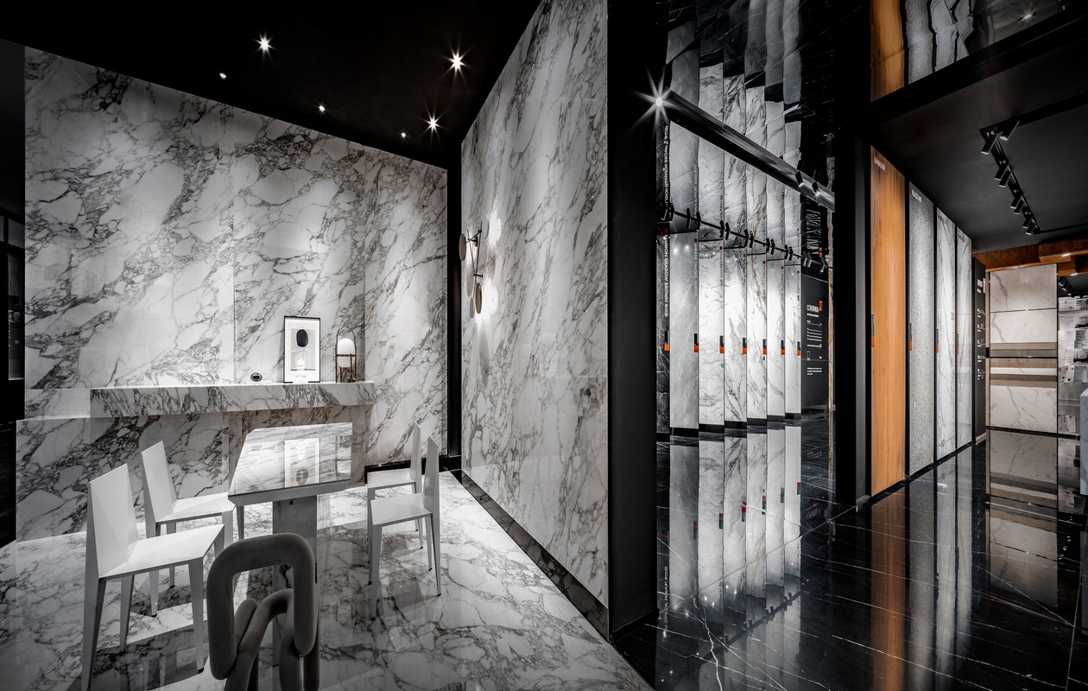
|Immersive experience | Constructing a gallery-like poetic exhibition hall
The only constant is the change itself.
--Spencer Johnson
Take advantage of the trend
Seek in light of the situation, move in response to the situation, and follow the trend.
The past, present, and future have condensed a grand time dimension, allowing people to gaze at history, face the present, and look forward to the future in the torrent of time.The tempering of ceramics, soil and fire.From ancient times to the present, every change and every move forward is the result of the practice of "changing to achieve universality, and generalizing to achieve".With the rapid rise of the new species of slate, Shunhui re-distributed the slate section and started the iterative upgrade of the brand.
The exhibition hall is the product of the dynamic brand strategy, which covers VI, products, scene application and movement design, etc., which need to be determined and then moved." To design an exhibition hall, the space is not only a container for carrying, but also an expression of brand positioning, spirit and product system after being refined." As explained by Zhuyuan Cai, the designer of Shunhui Slabs exhibition hall and founder of BOSITAO Design,” 'Water is good for all things without fighting, and the good is like water." What follows is to follow the trend .Design and business are ultimately to strike a balance here.
Art Gallery: White To Be Black
"Peach Blossom Spring" has a cloud, "The beginning is very narrow, only able to go through. After dozens of steps, it suddenly becomes clear."The entrance of the Shunhui slab exhibition hall is gentle, and when entering the lobby, there is a sense of openness.The floor height is 7 meters, and the ceiling is decorated with black stainless steel mirror, which extends the space and weakens the presence of other materials.For example, the traditional Chinese painting requires the white to be black-a pen on a paper, three points of white space, a long charm, and a restrained space to highlight the exhibition effect.
The lobby is an art stage.Going up the steps, the rock slab forms a natural continuous pattern on the front side of the steps, which is a magical workmanship.On the wall and on the floor, the products are presented in an extremely ironed manner, without vying or grabbing, just in the right place.On one side of the waterscape, rough rock installations are hung, and irregular stairs create the shape of rocky mountains. The delicate depiction of natural attitudes fits the original intention of Shunhui slabs to "take nature".Walking around the lobby, gardening water, and stacking mountains and rocks, it is quite interesting that the Chinese garden wants to hide in the dew.
Monologue
Chinese traditional culture is the root, the past serves the present, and innovation and reconstruction can show the beauty of classics.Entering the exhibition hall, a colorful carp is lifelike, the fish body stretches upstream, the tail is layered, and the body is streamlined and light.This is the rock mural "Shun Li Cheng Zhang" created by Shunhui Slab in collaboration with artist Jianshan Chen.It incorporates the intangible cultural techniques of copper chiseling and paper-cutting, and refires with colorful glaze on the basis of the lacquer series of rock slabs.On one side, there is a bamboo woven boat installation also created by Foshan Folk Art Society, which is flexible and natural and echoes the local culture.
Space has memory.This unique manifestation of form and spatial expression reflects the brand's thinking about the present and self how to integrate traditional techniques and crafts with contemporary design, activate intangible cultural heritage, and empower products.The tripartite interaction of designers, artists, and brands, although the process was full of challenges, was finally presented perfectly, demonstrating the unique humanistic sentiment and social responsibility.
One Mirror to the End: Scene Experience and System Identification
Deconstruct the space with the long-lens technique in the movie, and shape the clear moving lines-without turning back, a "mirror" to the end.Different rock slabs are used on the walls and floors to separate different areas of the living room, dining room, kitchen, bathroom, material selection area, and negotiation area.The patterned electric door in the living room, the small garden view in the dining area, and the color tones of the dining and bathroom... Strive to intervene in the design, eliminate the scene transformation from the invisible, and let the viewer experience it immersively.
New species and new materials are bound to bring new applications.In addition to the wall and floor, the ultra-thin size of the rock slab can be used as a decorative panel, creating infinite possibilities.The design team pioneered the introduction of Italian plate standards, systematically sorted out the specifications, surface materials, dimensions, applicable scenarios and other parameters of slate products, and formed an effective visual identification system, allowing customers to understand the product in multiple dimensions.
To fill the gap in the logo section of the domestic exhibition hall design.
Under the black, white and gray undertones, the soft furnishings tend to select artists with visual impact.Jumping colors and creative shapes, such as kitchen chandelier Mazar Lamp 2.0 from Cai Liechao's studio. The soft silk thread and hard tube are like ligaments and bones, which are connected and supported to form a light net; The Cooperation of the cabinet and the Italian brand Alfa , the perfect integration of storage customization and decorative panels.Art and humanities, tradition and innovation, poetry and rationality, playing slowly and quietly...

IAI Interior Silver Award
Winners:Cai Zhuyuan
China
