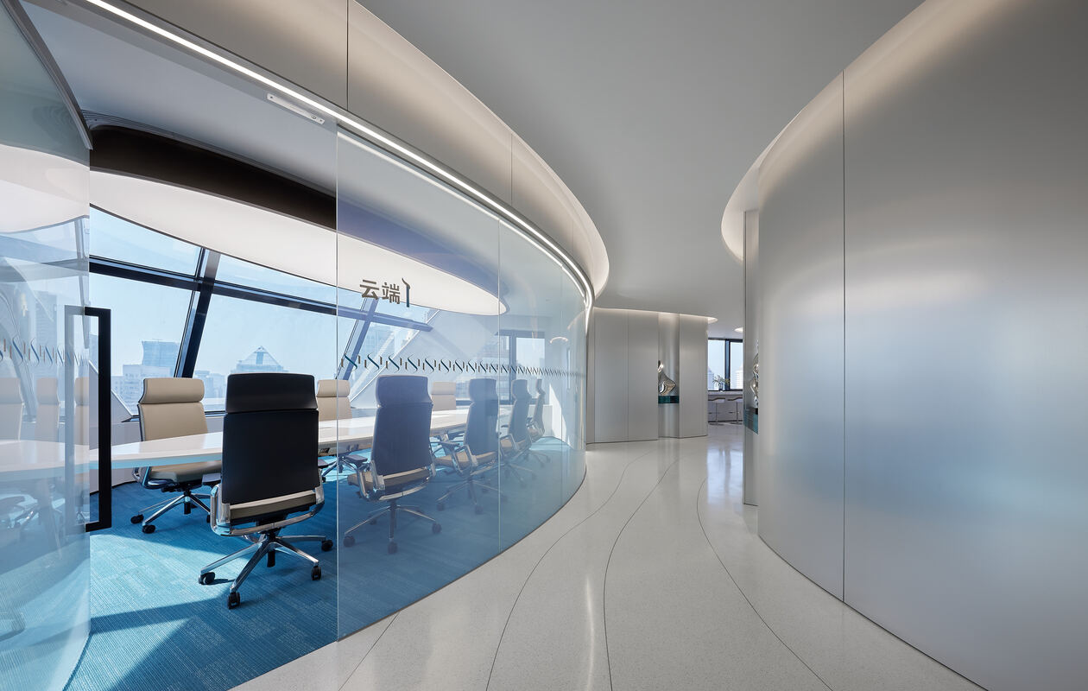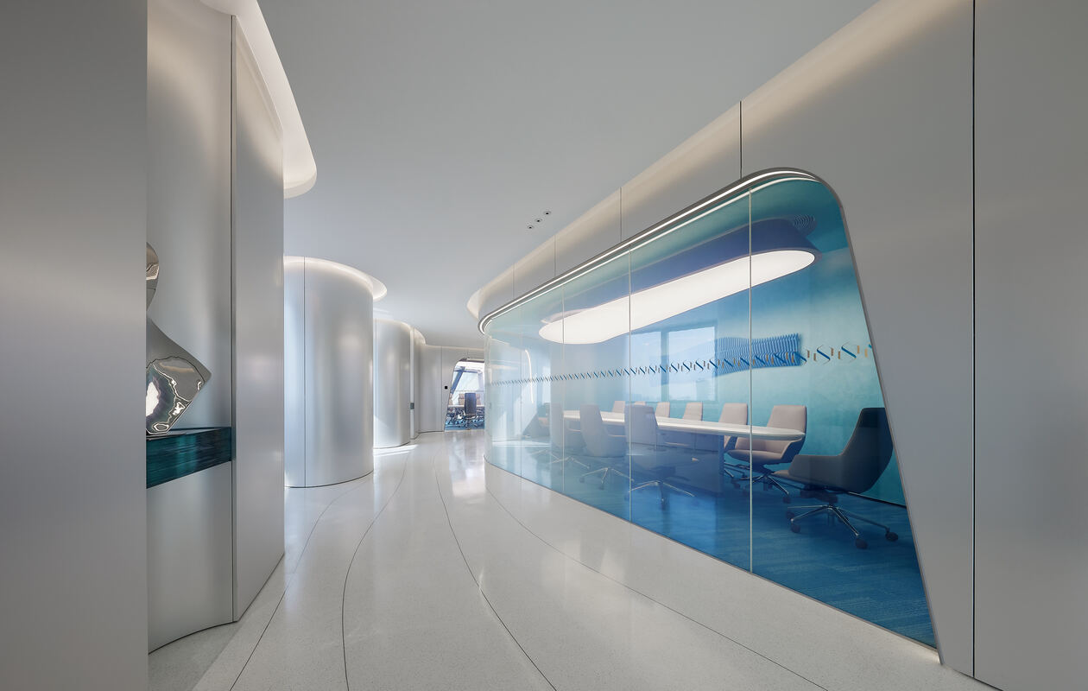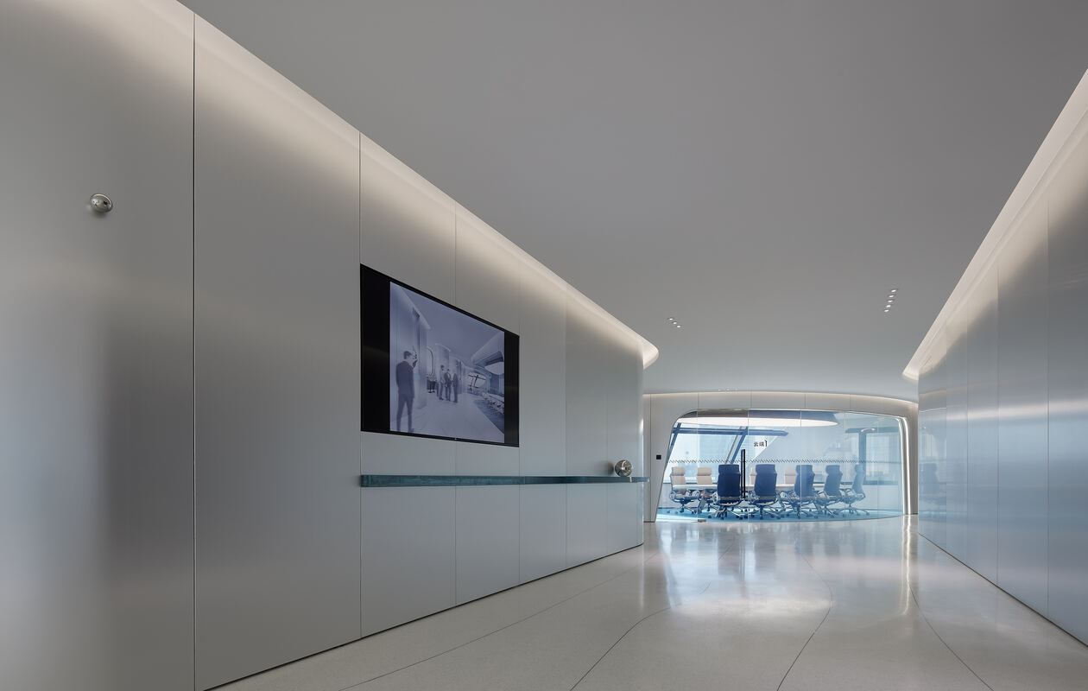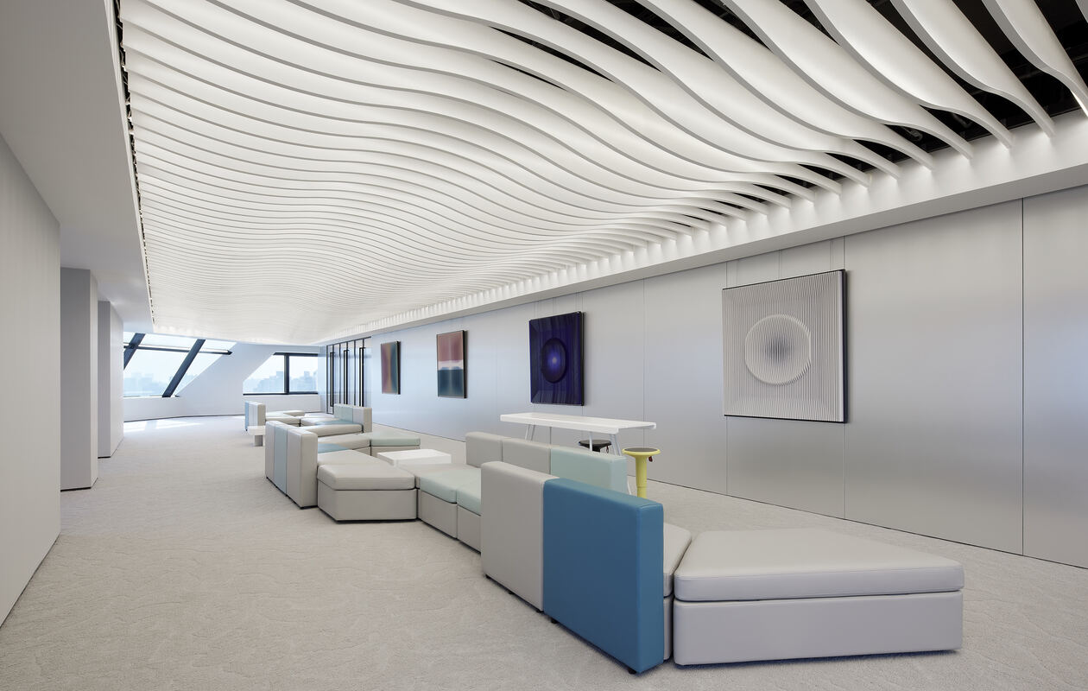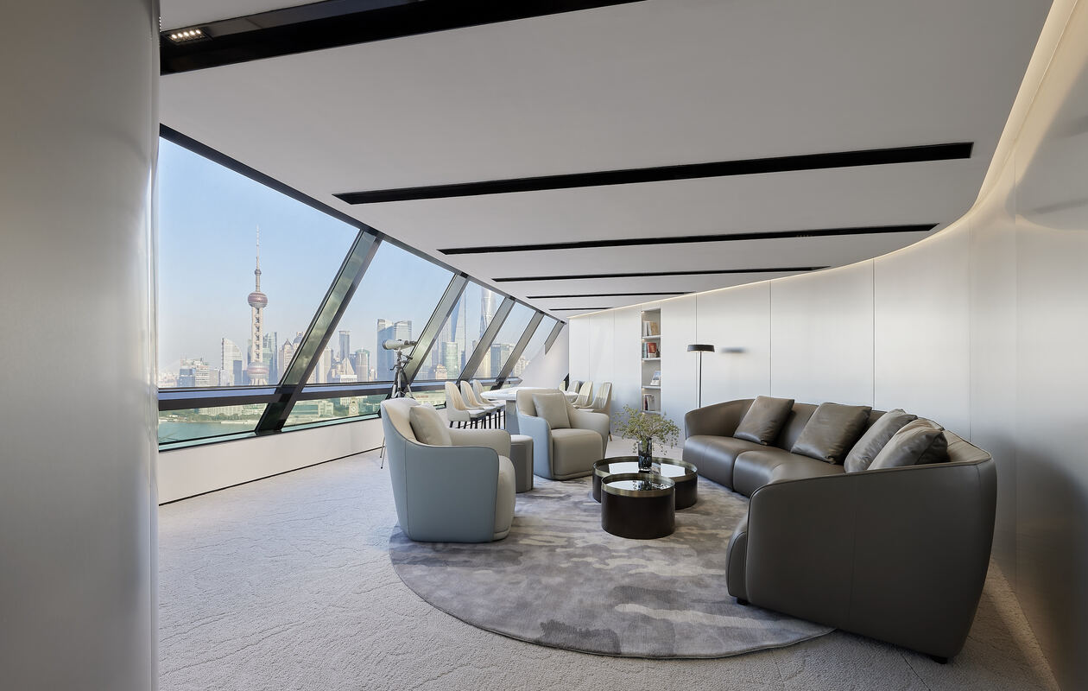
The project is located on the top 26th and 27th floors of the Jiefang Building in Huangpu District, Shanghai. It is adjacent to the Bund core viewing zone and sits on the east side of the Pujiang River. There is a "story" behind the Jiefang Building. The first "Jiefang Daily" of New China was born here, and it belongs to the Shanghai Poster Industry Group. The designer hopes to use the design to provide a brand-new smart media conference service space for the tenants of the building. At the same time, through the combination of the group to create a "intelligent media matrix", so as to make the original space change.
The design plans the 26th floor as the main meeting service space, including 3 medium-sized meeting rooms and a large multi-functional meeting room, and the 27th floor is the VIP meeting reception room.
"MindCloud" is the design concept of the project, with the sea of clouds as the shape and intelligence as the medium. The designer uses the language of arcs to soften and hide disadvantages such as the complexity of the original structural column network in the original building space, thus making the space agile and interesting, full of futuristic sense, like "walking in the clouds".
The use of decorative materials and lighting is very restrained. The walls are mainly made of anodized aluminum, the ground is made of grindstones and some carpets, using very few materials to express purity and contemporary times; the lighting design emphasizes breathability and a sense of future.
The designer of this project not only undertakes the space design, but also participates in the project planning, including the operation model, profit model, brand VI design, environmental graphic design and intelligent system planning.

IAI Interior Silver Award
Winners:Dianxi Design Studio.Shanghai
China
