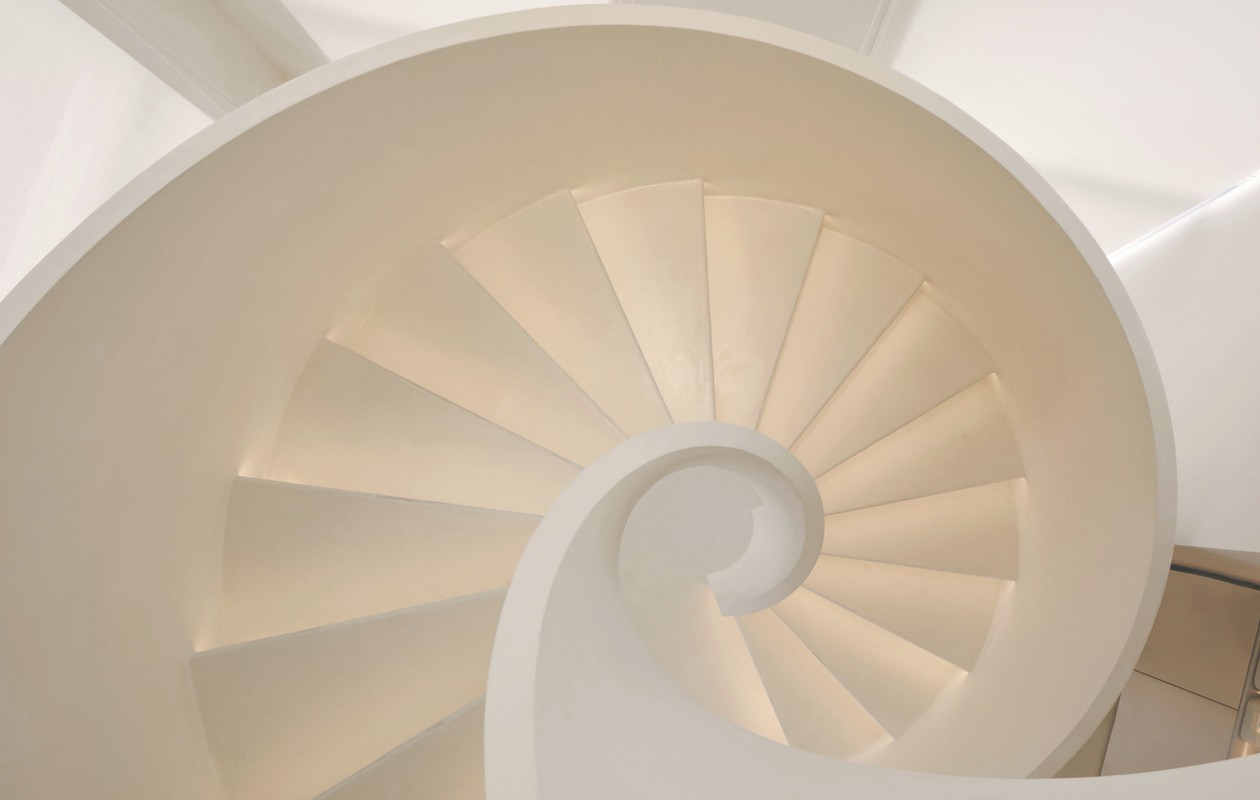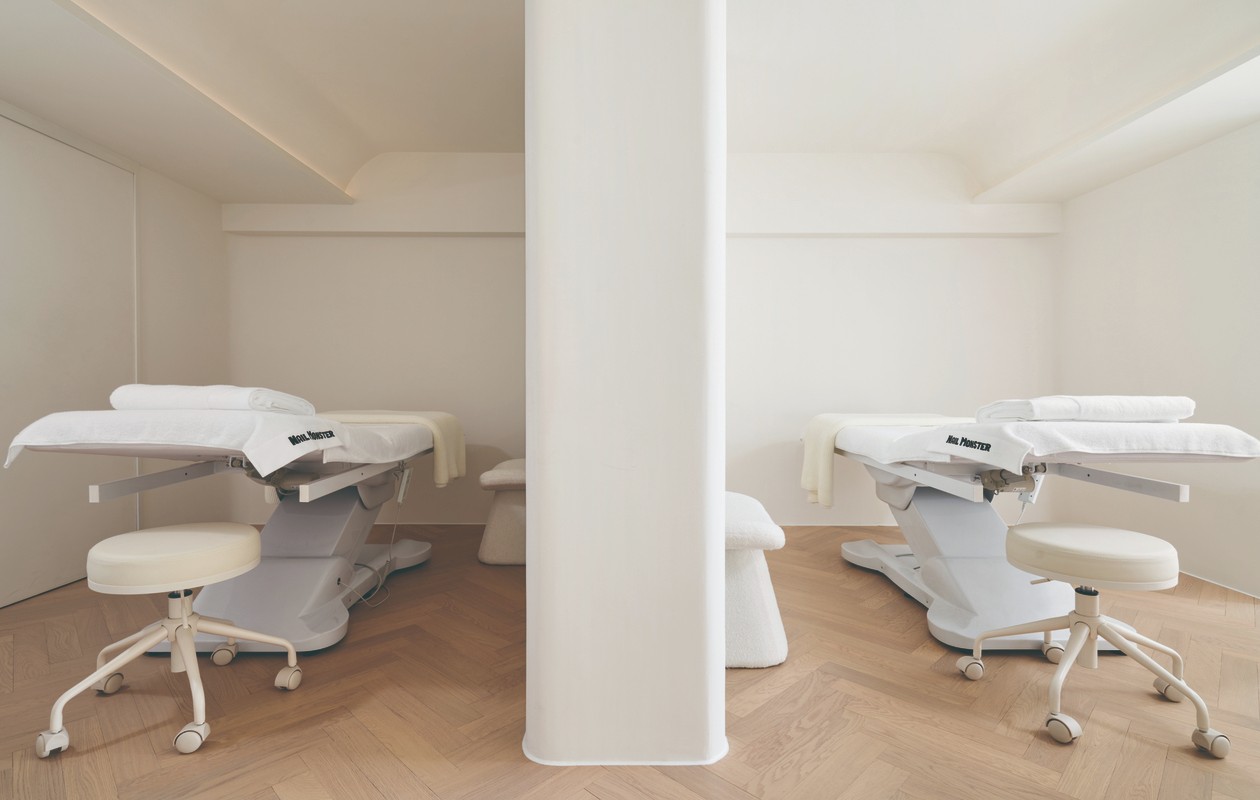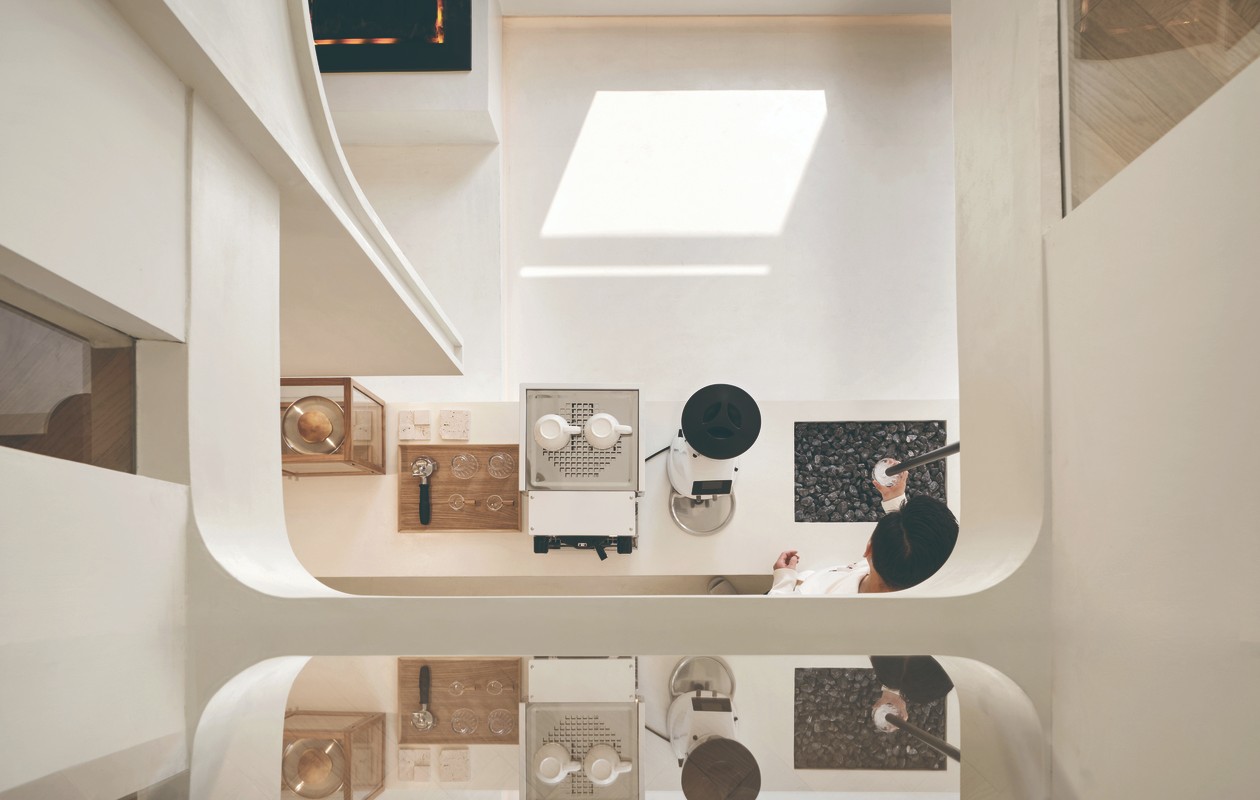
This case is a Japanese nail salon with original structure, indoor area of 60 square meters and floor height of 5.6 meters.
The project is located in the bustling business district of Chongqing, surrounded by a large number of horizontal competition. In order to stand out, in addition to business differentiation in product types and service modes, space design should also pursue higher visual recognition and better sense of space experience.
The design idea of this case focuses on two purposes:
Complete space function
The designer divides the space into upper and lower floors through the cast-in-situ compartment, and expands the use area to 100 ㎡. First, ensure the complete realization of the space function. The first floor is the manicure area and rest area, the second floor is the eyelash area, the first and second floors are connected by circular arc stairs, and the height is kept along the window surface.
Aesthetic space environment
The designer believes that space aesthetics should serve the brand communication, so the designer has built a space environment suitable for customers to take photos, hoping to help promote the network communication of the brand. Color, light and modeling are carried out around this purpose.
The milky white space tone, beautiful curve shape and sufficient light provided by large floor to ceiling windows make this space environment very suitable for online red photo clocking. It also makes the brand popularity rapidly improve through network communication, and become the first online Red clocking point in the industry in a short time.

IAI Interior Silver Award
Winners:Cao Ming
China



