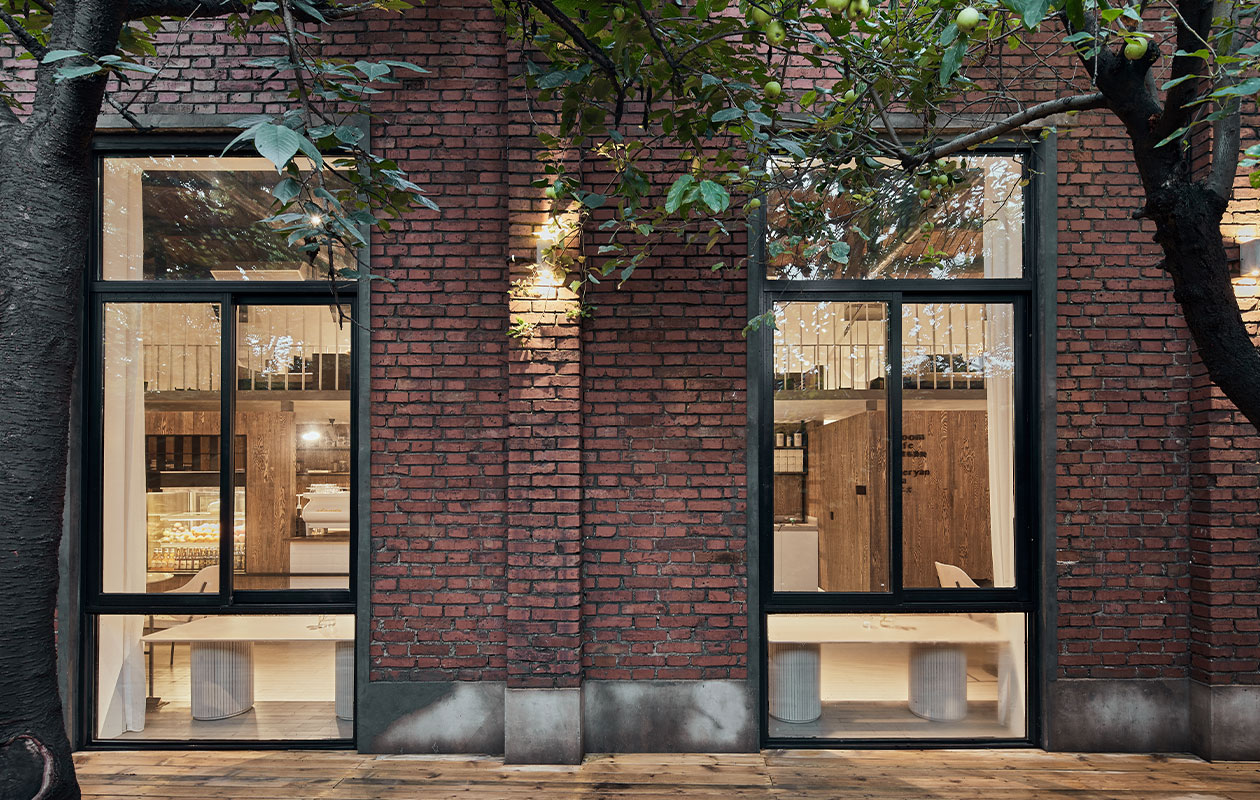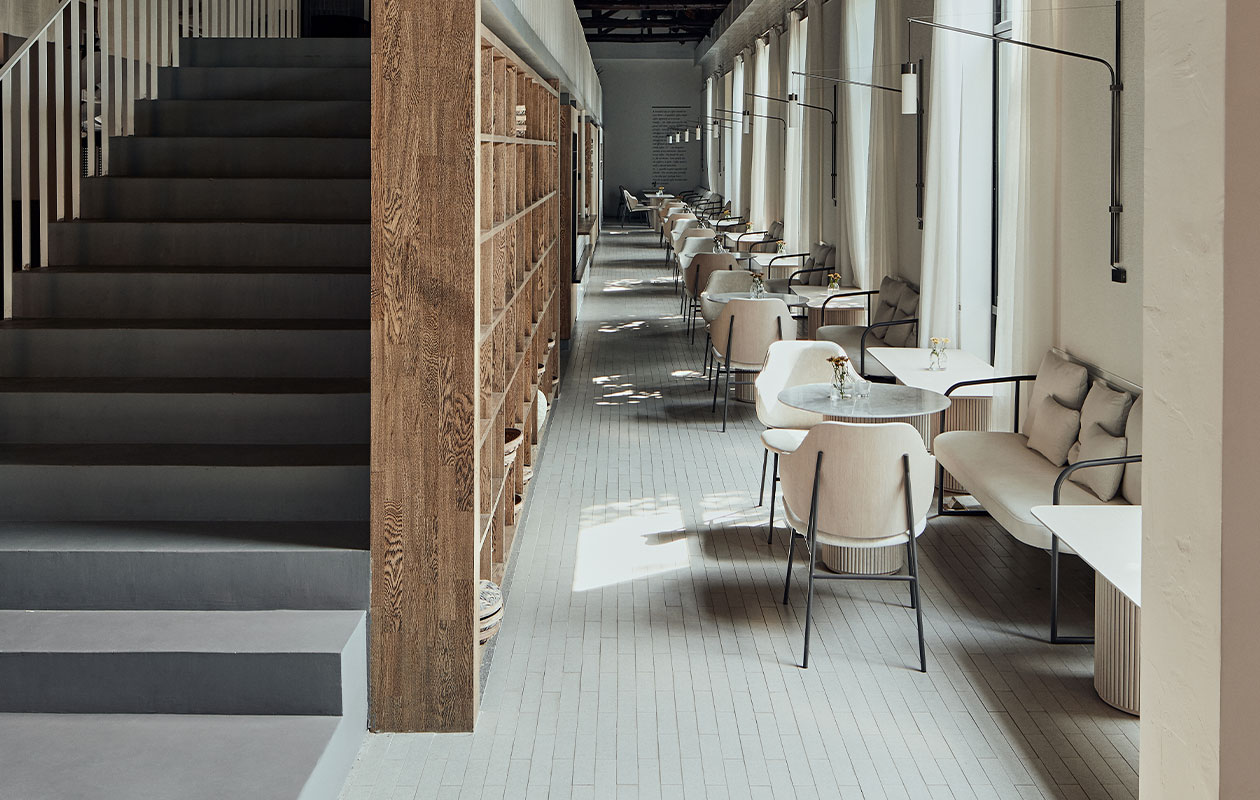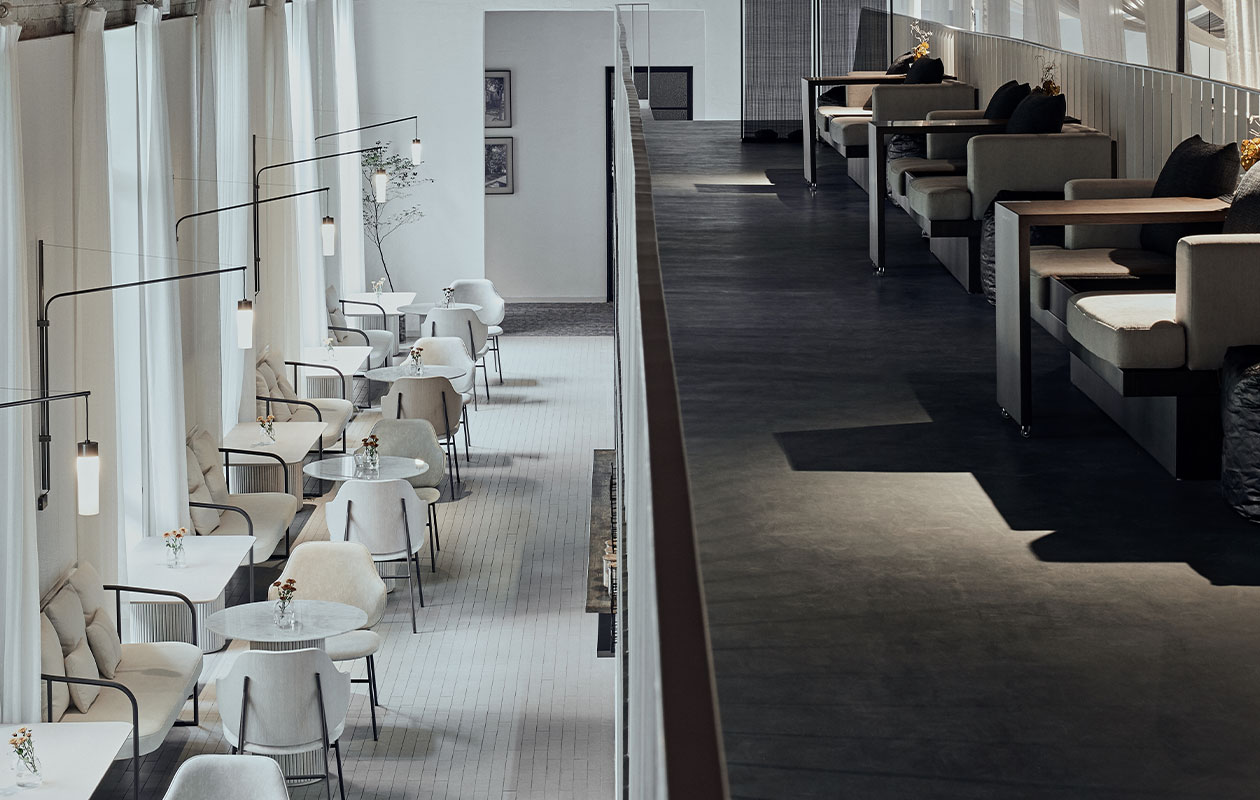
“Boundaries” is a full-planning project covering parts from restaurant name to interior design. The project is located in an abandoned printing factory in the downtown area. From a field perspective, it seems to be located at some kind of spiritual boundary.
The indoor space covers an area of 450m² like a large rectangular box. By dividing the space into 3 parts, we get a longer and narrower "Border Corridor", which is the most poetic ribbon space. Because it borders on the 2/3 of the outdoor and indoor spaces, the Corridor skillfully connects the internal and external spaces. Then we divide the total height of 5.5m into 3 parts and we get a 1/3 attic, which is a perfect place for people to hide themselves. Due to the completeness of space division, we use materials with abundant patterns in black and white color system. In this way, it is possible to eliminate the cold strangeness to some extent.
Boundaries is a mixed spatial form. Its functions and design method are independent from each other while their boundaries are somewhat blurred.

IAI Interior Silver Award
Winners:Shanghai Dayu Interior Design Engineering Co, LTD
China










