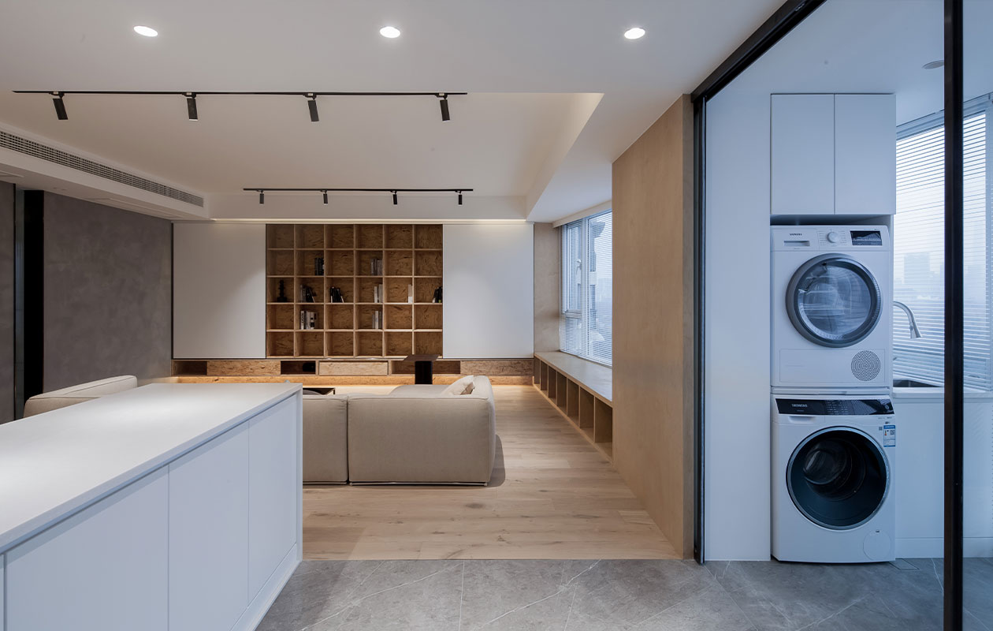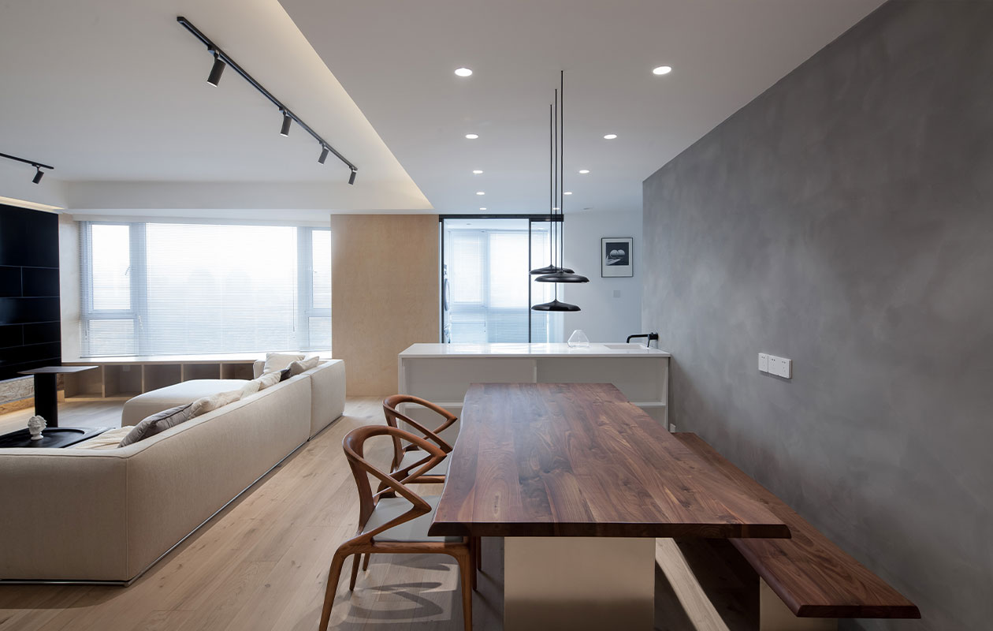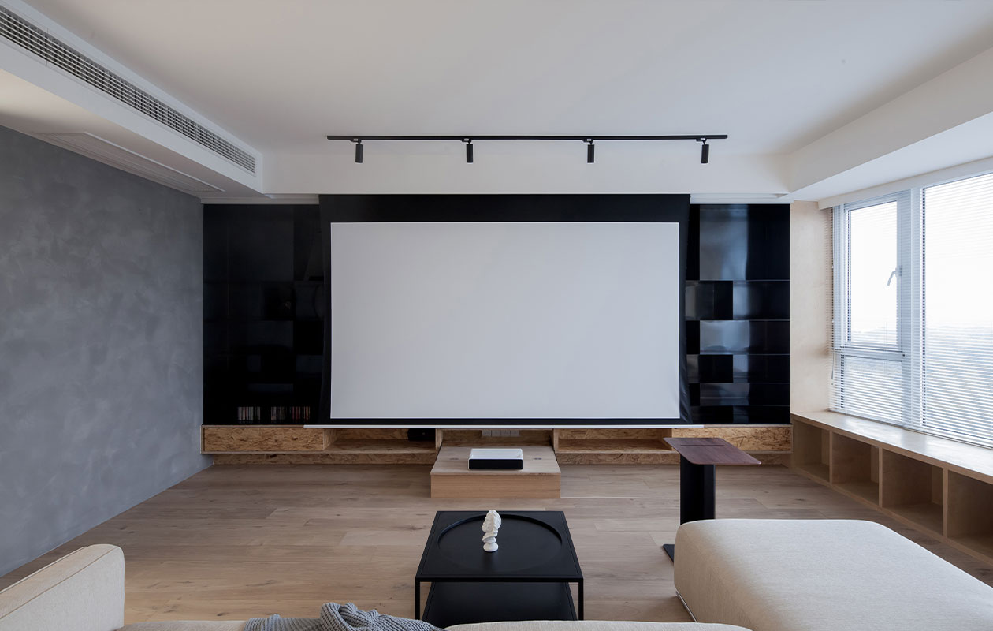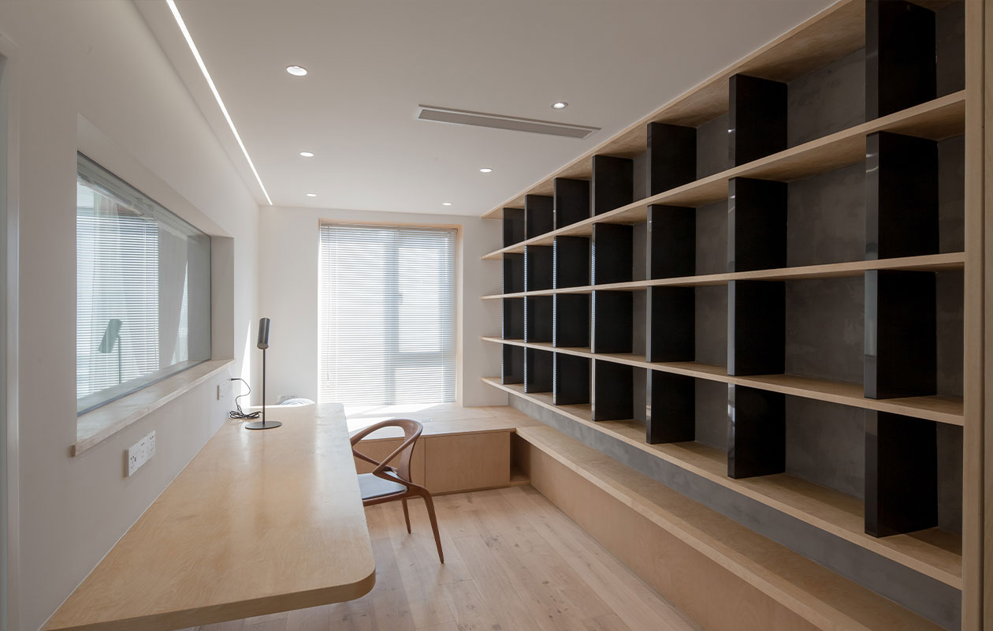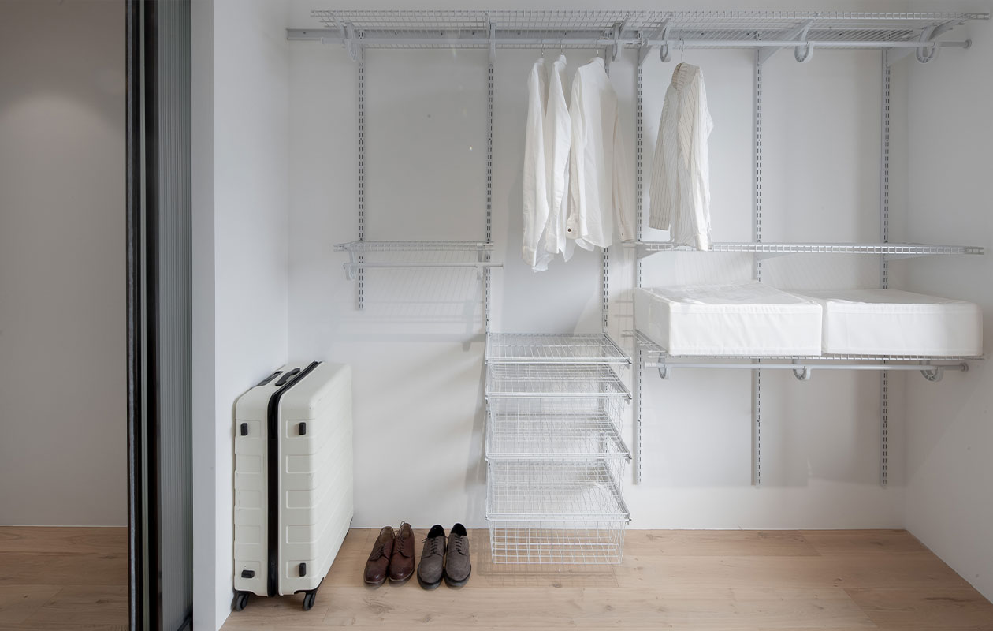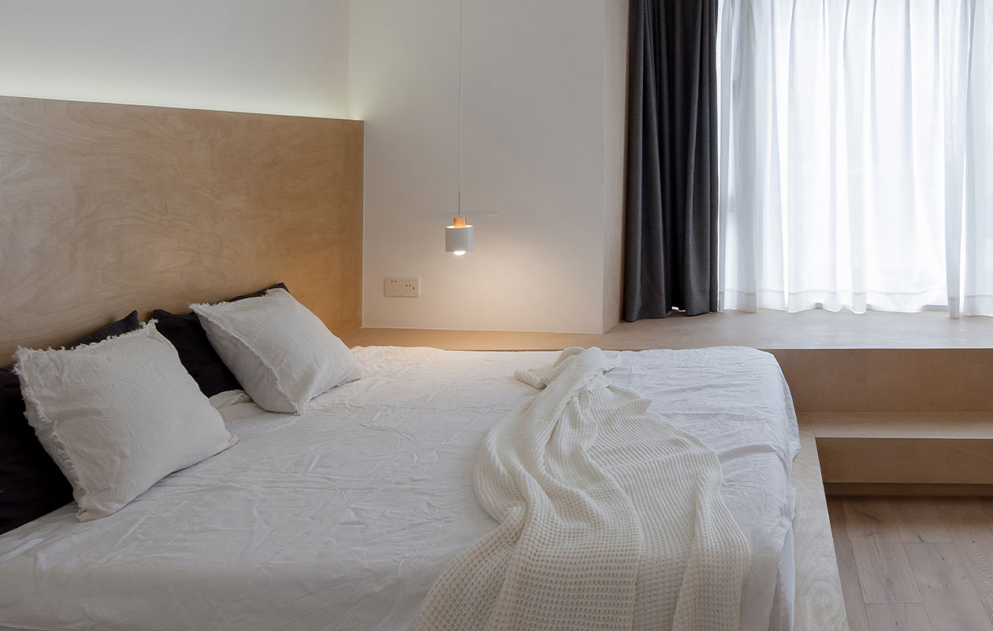
This is a landscape private home designed for a family of three. Because it is a type of apartment developed more than ten years ago, this house not only has a large number of complex shear walls, but also the outward wall and the outer window cause some furniture placement and visual error problems in the interior space. For the characteristics of the house and the real life needs of the owner, we will arrange the space into two special relationships similar to the half-set, and adjust the moving line to the smooth "W" type. And use the bay window as much as possible to solve the layout and visual problems.
St. Exupery said, "Designers know that their work is not perfect when it is perfect, but it is impossible to cut it down." This is also the idea when we are doing this space. It is as restrained as possible to present a small representational decoration, a different kind of clean living experience created by space, material, and light, or a purified inner philosophical experience.
Under the skin of the minimalist mansion, it is the designer's exploration of the fusion of Chinese and Western lifestyle spaces. In the 150 m2 space, there is not only a kitchen space compatible with Chinese and Western cuisine, but also a living room with fun and education. There are also new urban homes such as a semi-open study room, an integrated floor bed, a bay window reading area, and a walk-in closet. lifestyle.
The design of the study room for children's room reflects the owner's advocacy of the western education concept: the children's room does not do too much design, but reserves the space for independent activities, choices and imagination for the children; the study room and the children's room share a "communication window", but the control of the private blinds is in the hands of the children, reflecting the respect for children's autonomy and privacy.
The main wall of the living room uses two materials with strong contrast conflicts: the central OSB is used as the open bookcase and the suspended low cabinet, and the black titanium brushed stainless steel is used as the audio-visual storage cabinet on both sides. The entire storage wall is divided into four, through two custom-made sliding doors, the two living room atmospheres of the bookshelf theme and audio-visual theme are switched. This photo also demonstrates the opening of a folded laser projector platform and a hidden electric screen.
The ferrous metal straight line is an important element of this design. The “point”, “line” and “face” of the ferrous metal line are compared with the wall covered by the birch veneer, the reading bay window, and the “body” represented by the sofa and the cabinet. Form a good level and contrast.
Overall, the warm and warm texture is relatively close to the surface of the ground and the body that needs to be relaxed, and the cool and hard lines are close to the top and the place where the visual stops. This not only achieves physical relaxation and security, but also takes care of the refreshing and sensation of vision.

IAI Interior Gold Award
Winners:Zhang Yingqi
China
