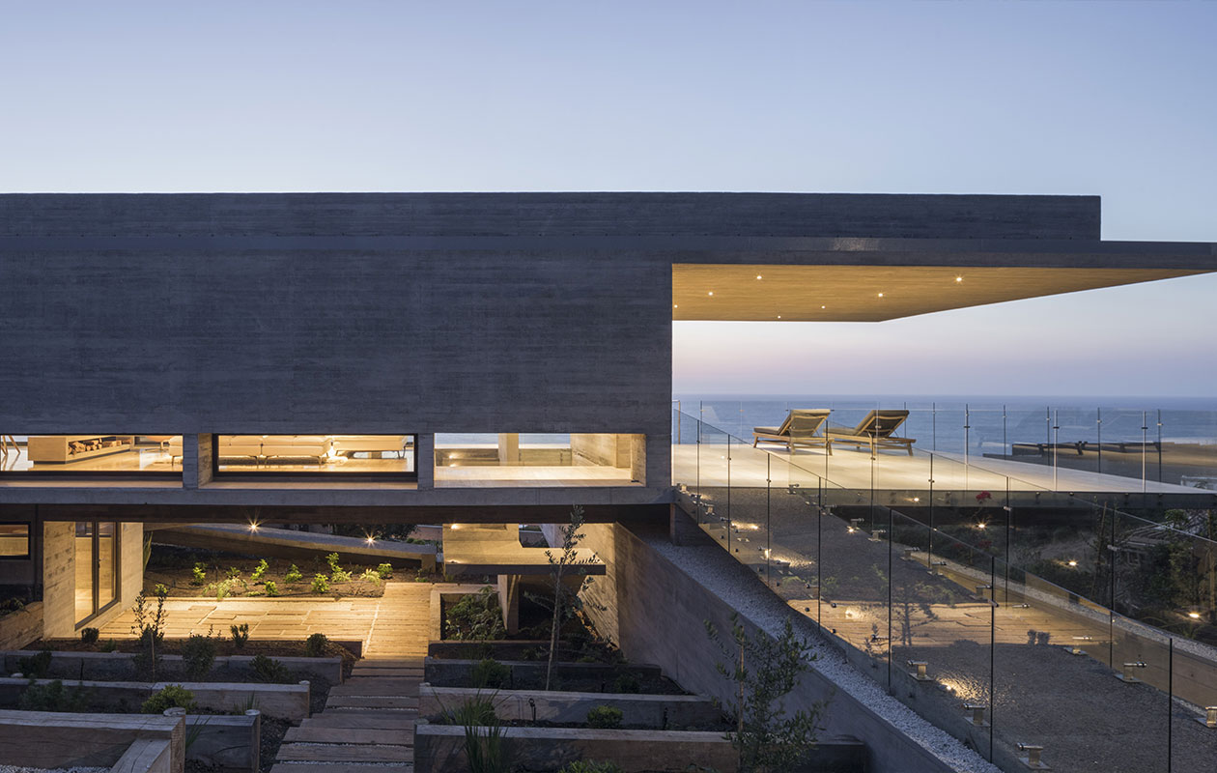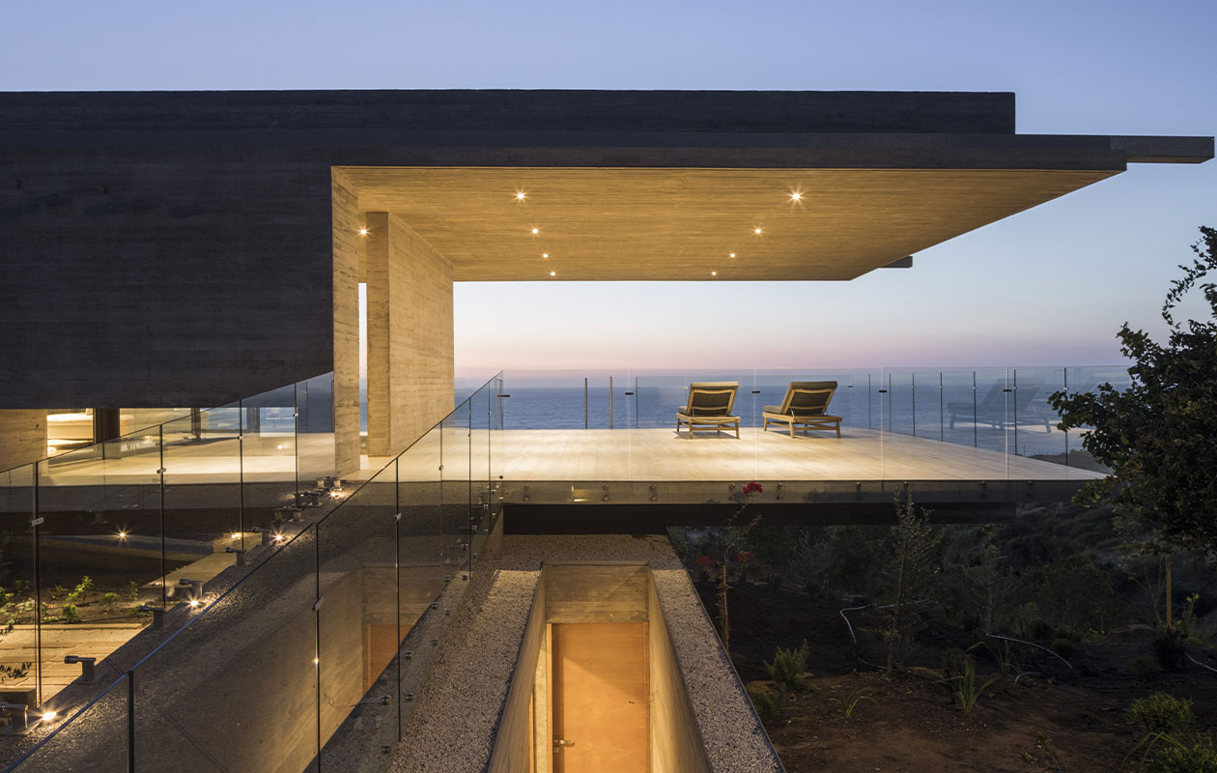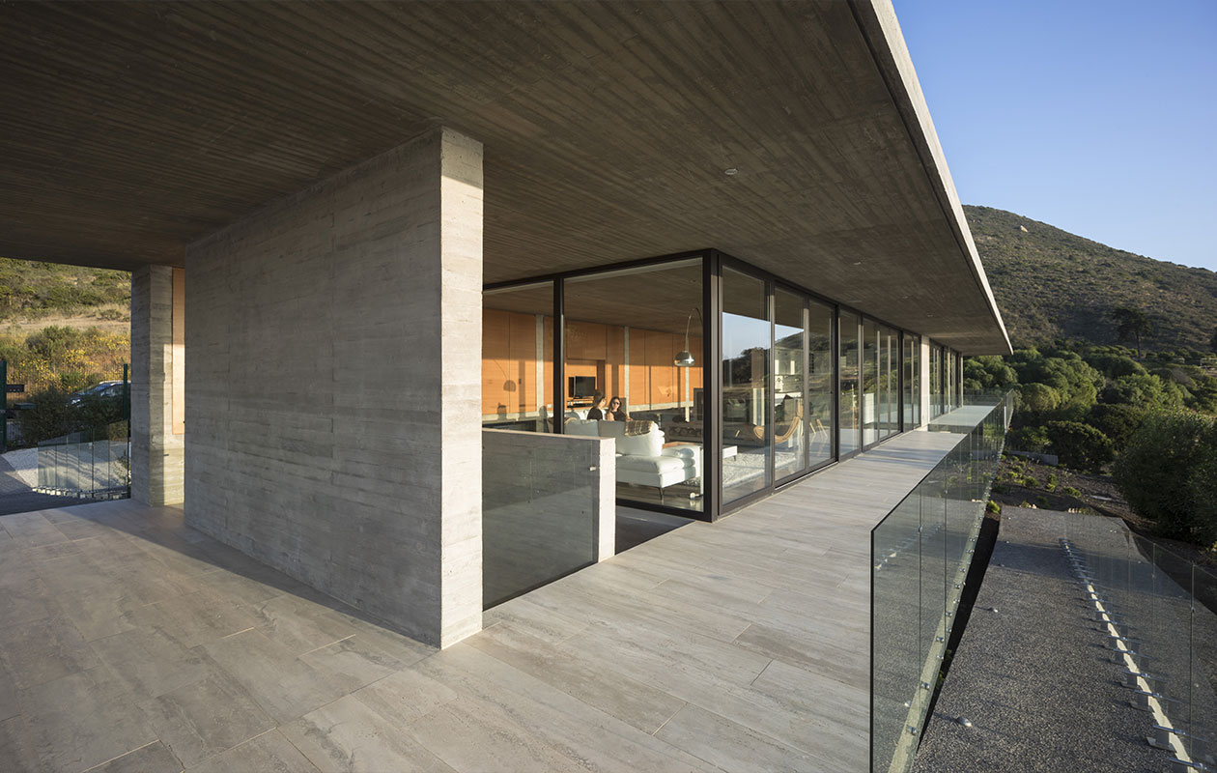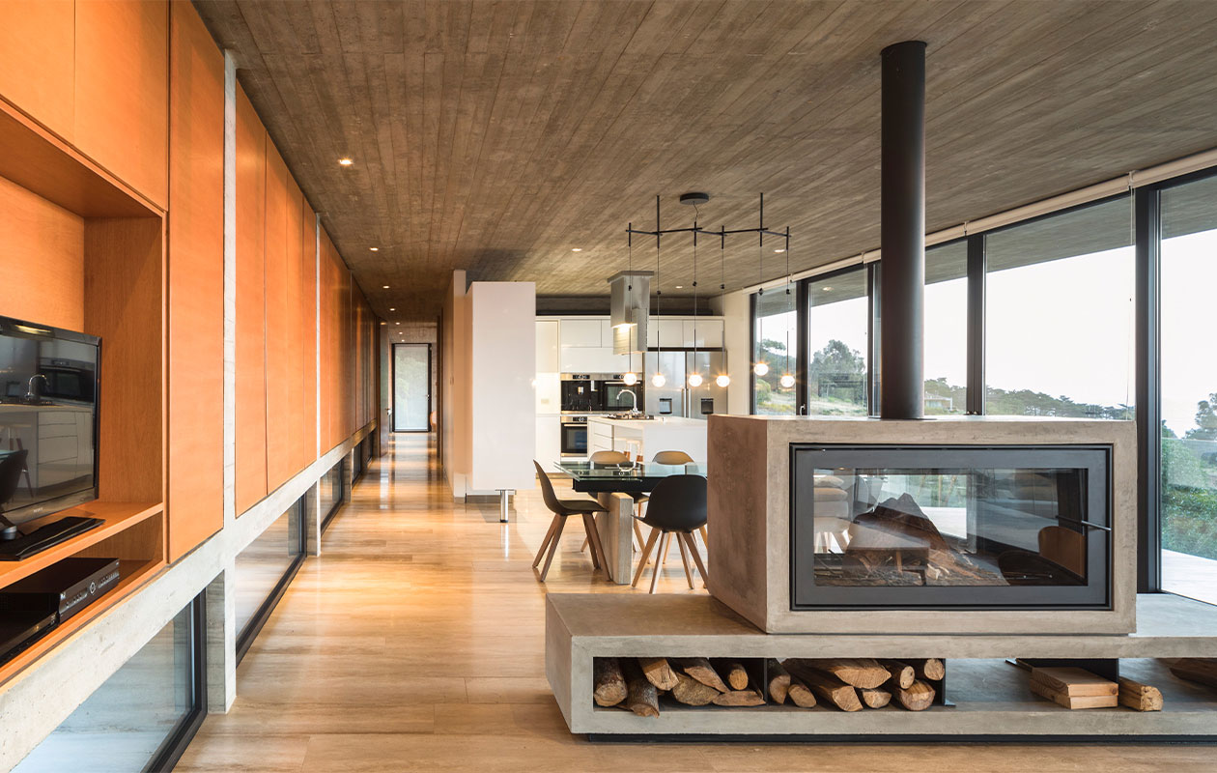House h is a reinforced concrete structure, which is composed of a series of longitudinal and transverse beams. These beams work together to form a single structural unit. As always, we prefer to live in a structure rather than just a room. In this way, we take the technical feasibility of the project as the actual design solution, and the feasibility is inseparable from the project design. This means that before it becomes a house, the project means building the structure of the house. The project includes an entrance level, with the public area located in the living room, dining room and kitchen. In a single space, there are no partitions or columns except the master bedroom and bathroom. The lower floor is accessible from the outside and contains a family room and a second bedroom. The huge beam wall that forms the main facade of the project is a piece of long wood furniture, which runs through the whole house and serves the fence according to its purpose. The vertical circulation composed of stairs and slopes rises at the junction between the two floors, and the transverse structure intersects the pool volume. Stairs and ramps lead to a courtyard that runs from east to West under the main structure, reinforcing the concept proposed by the project: suspended on the slope.

IAI Jury Special Award
Winners:Felipe Assadi
Chile




