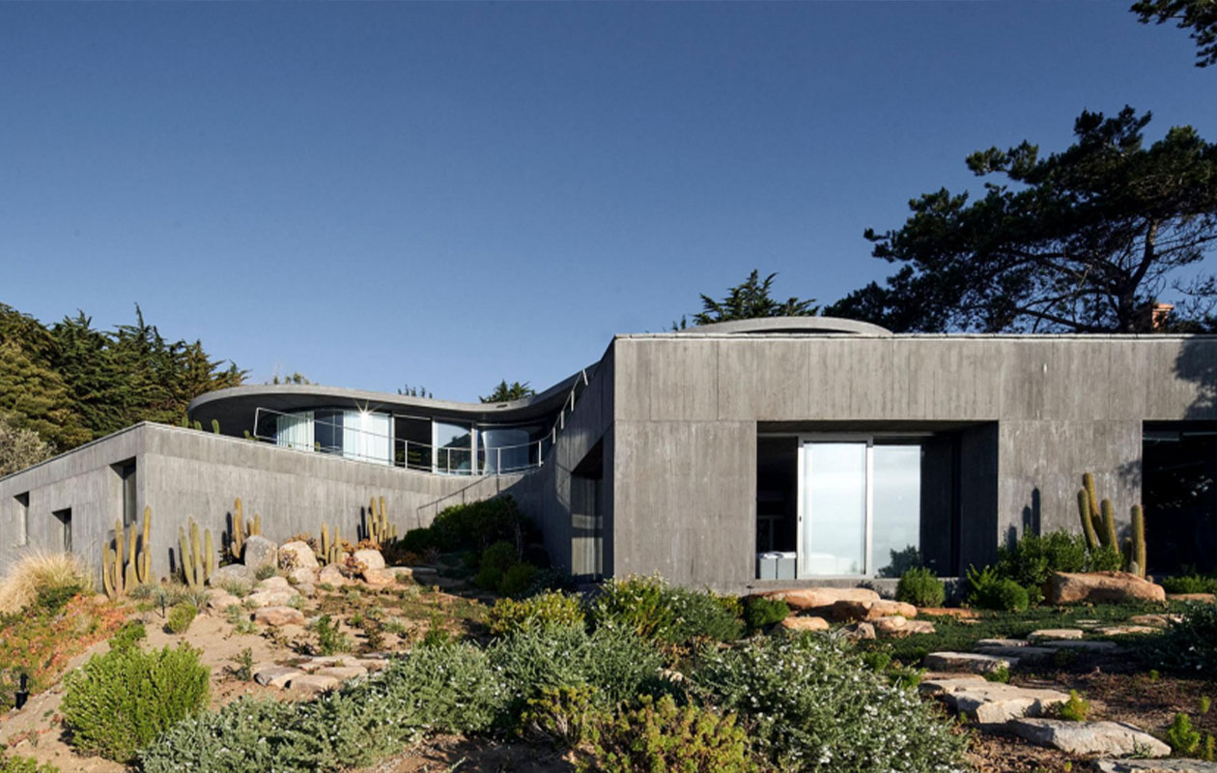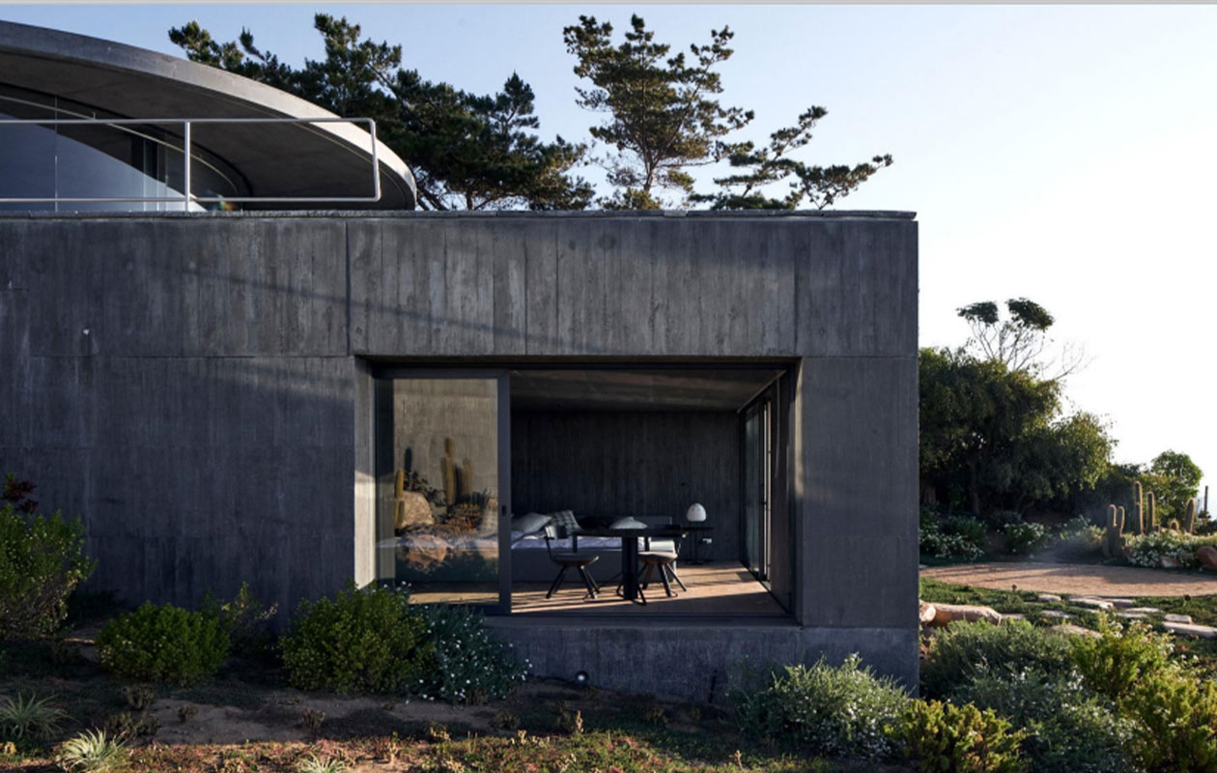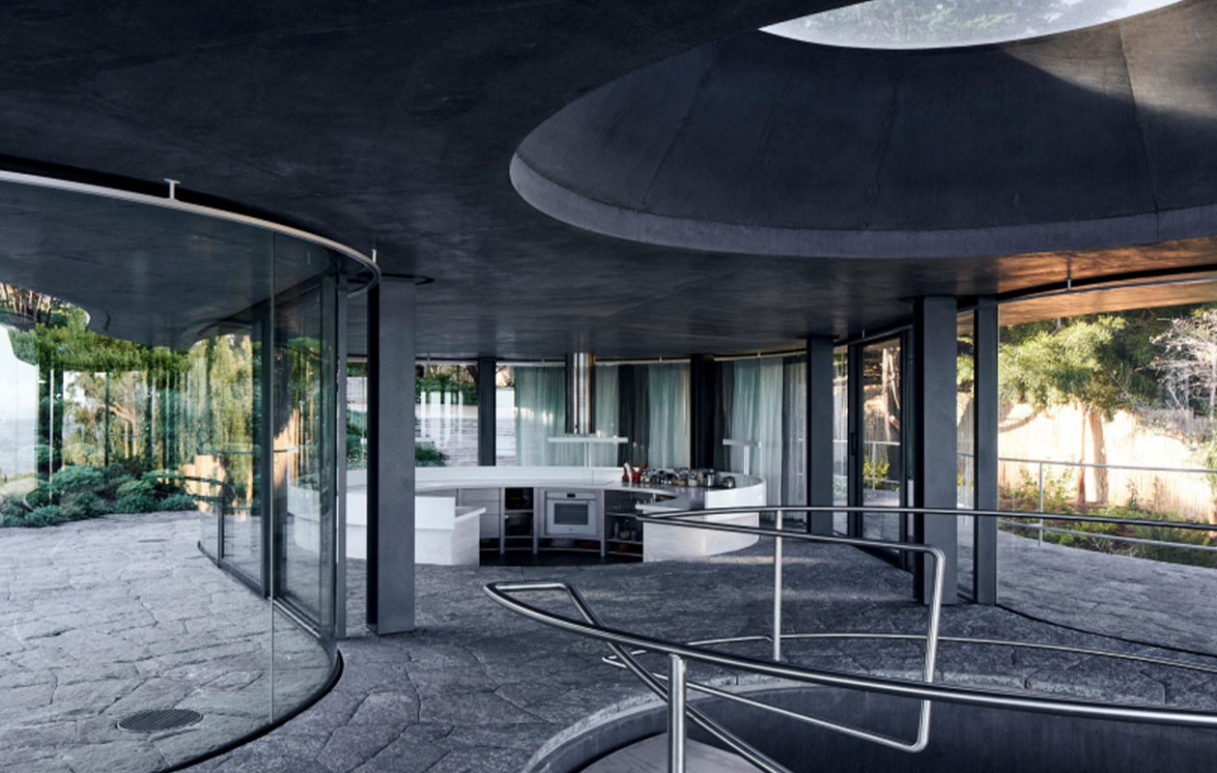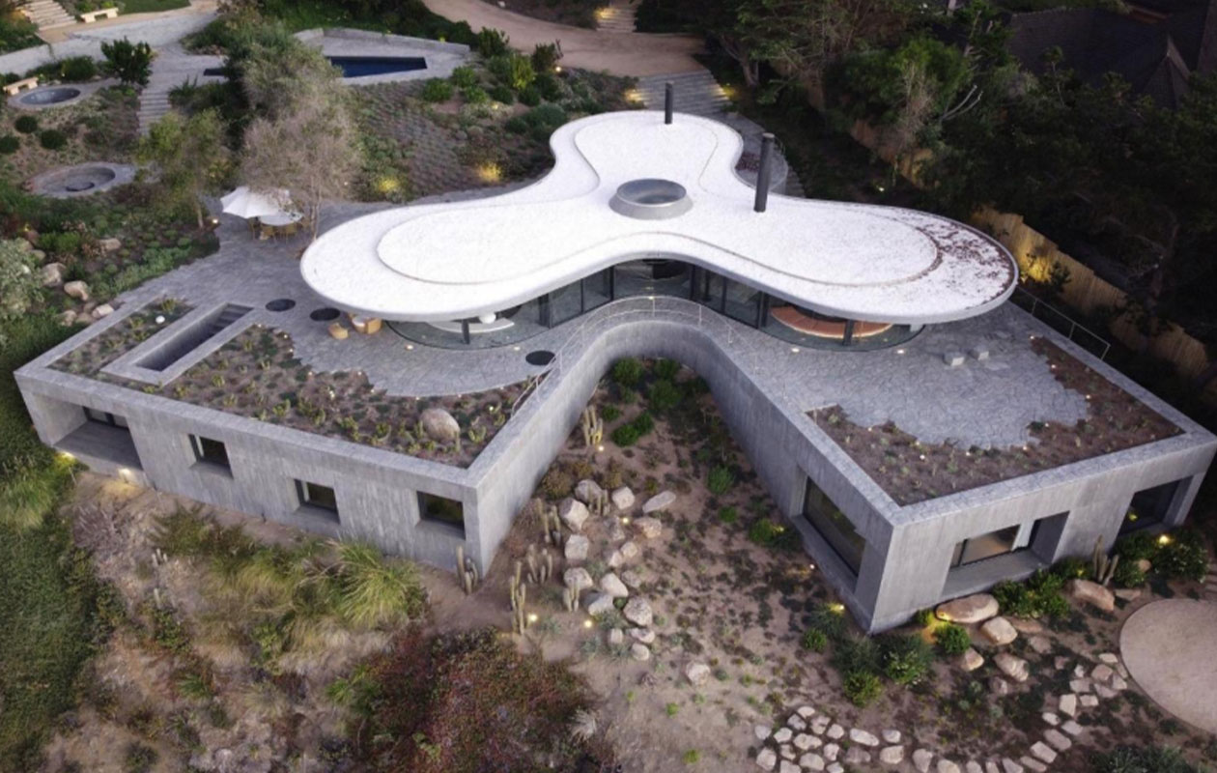
The assignment consisted of designing a second home for a couple and their three children.The land of 6500m2 and almost 100 meters long, has a steep drop of 20 meters. One of the main objectives of the project was to create a horizontal plane, a large podium that allows inhabiting and highlighting the strength of the landscape, the view of the sea and its sunset. The proposal's idea was to separate the public and private programs into two pieces disposed one above the other, relating both levels to the site's section from the upper part to the lower. This allows all the house's precincts to have a connection with the garden at all times, as well as to reduce the image of a big house in the landscape; when you are in the pavilion on the upper floor, the rest of the house disappears. The volume below is buried into the ground and it adopted a materiality that allows understanding it as a mimetic basement with the ground. It has the bedrooms that have a private garden exit placed; an exposed concrete box in which black pigments, similar to Punta Pite's stones, were sought The pavilion located above, contains the most public spaces and is absolutely transparent, which allows to integrate the natural landscape with the interior space. It's a concrete slab, a shadow, that rests on 21 steel columns, which to avoid having braces or walls that would stiffen its structure (Chile)is a very seismic country), reduce its height to 230 cm. thus avoiding the possible deformation of the columns when faced with dynamic stresses. This height enhances the horizontality of the enclosures, stressing the views always towards the horizon. The three programs that are located on that level, living-dining and kitchen, sink to achieve conform and differentiate. The plan shape of the pavilion, a three-sided amoeba, also aids in seismic behavior. The house's architecture and landscaping were working on from the beginning of the project with Juan Grimm, always thinking of recovering the natural environment, the native flora that existed before the new construction was installed. It was important that once the project was completed. The native nature of the area, occupied the interstices that the architecture left. That it seemed that the house had always been in that place.

IAI Architectural Gold Award
Winners:ANTONIO POLIDURA+ALEX BRAHM
Chile



