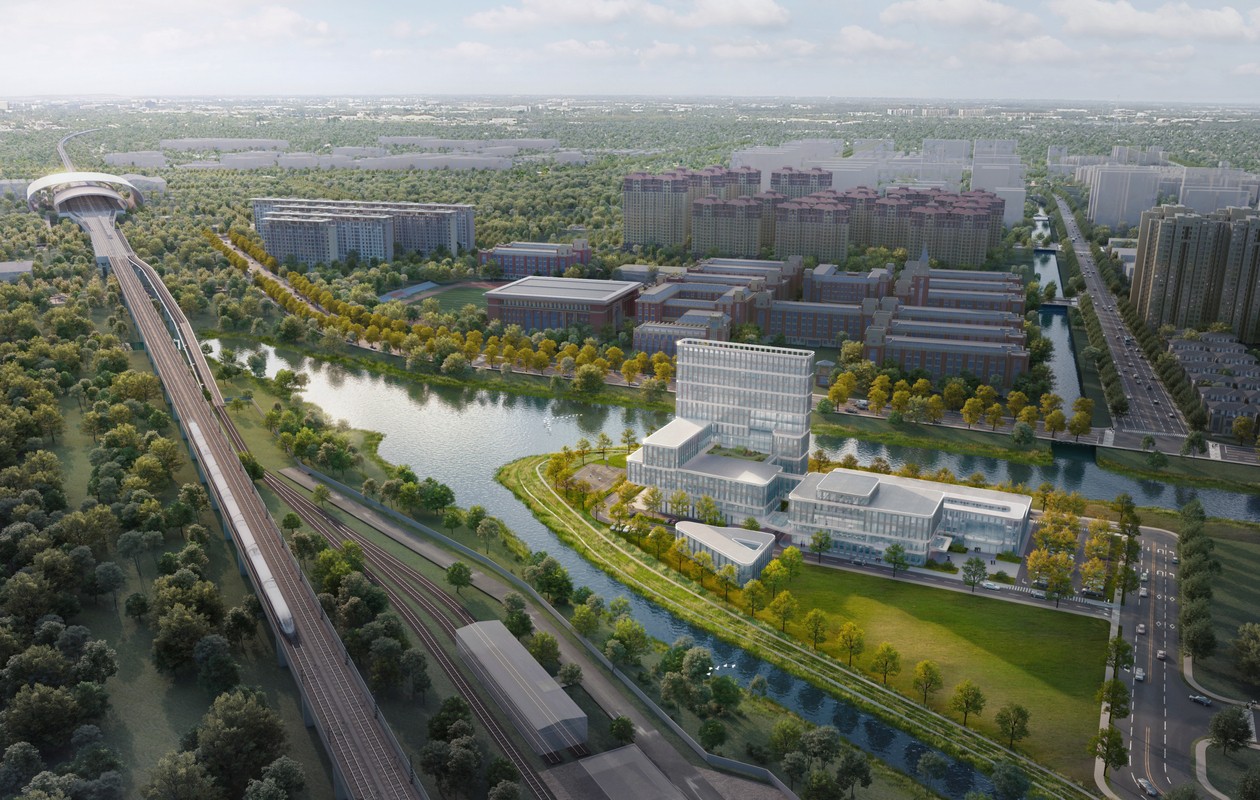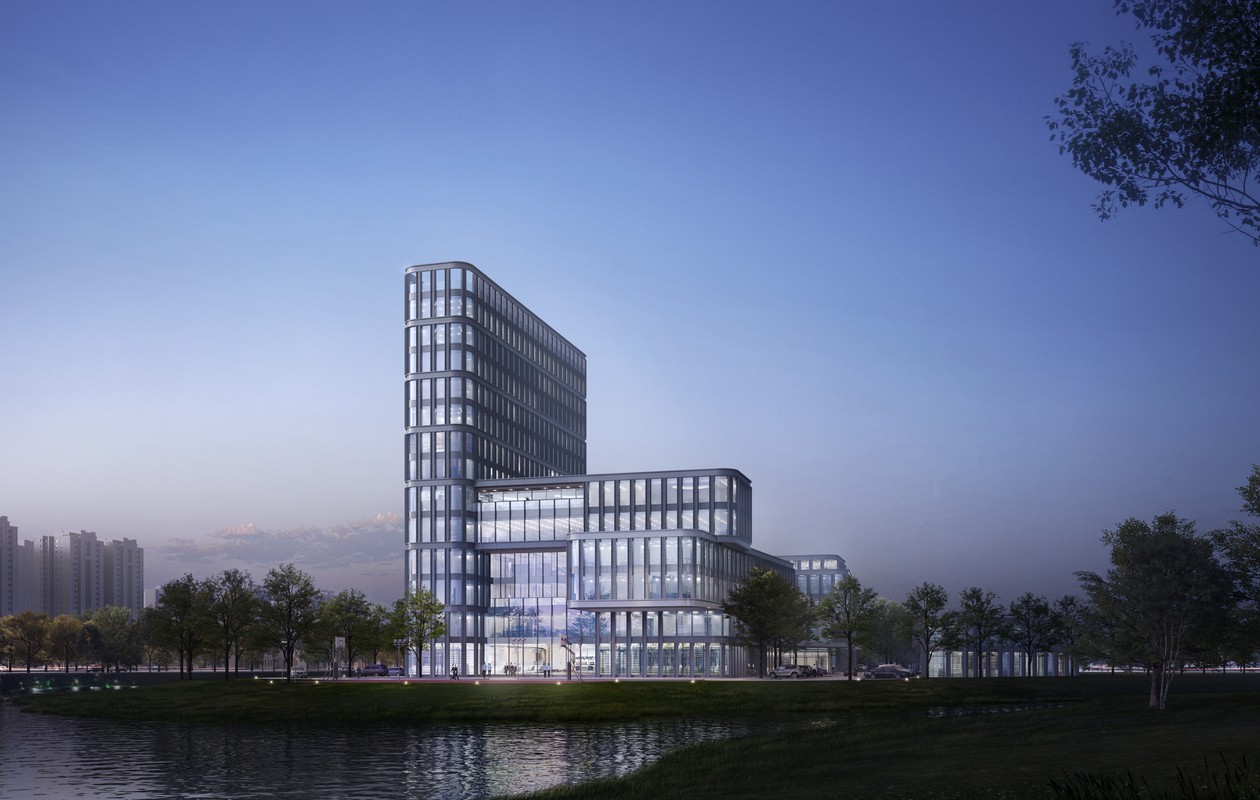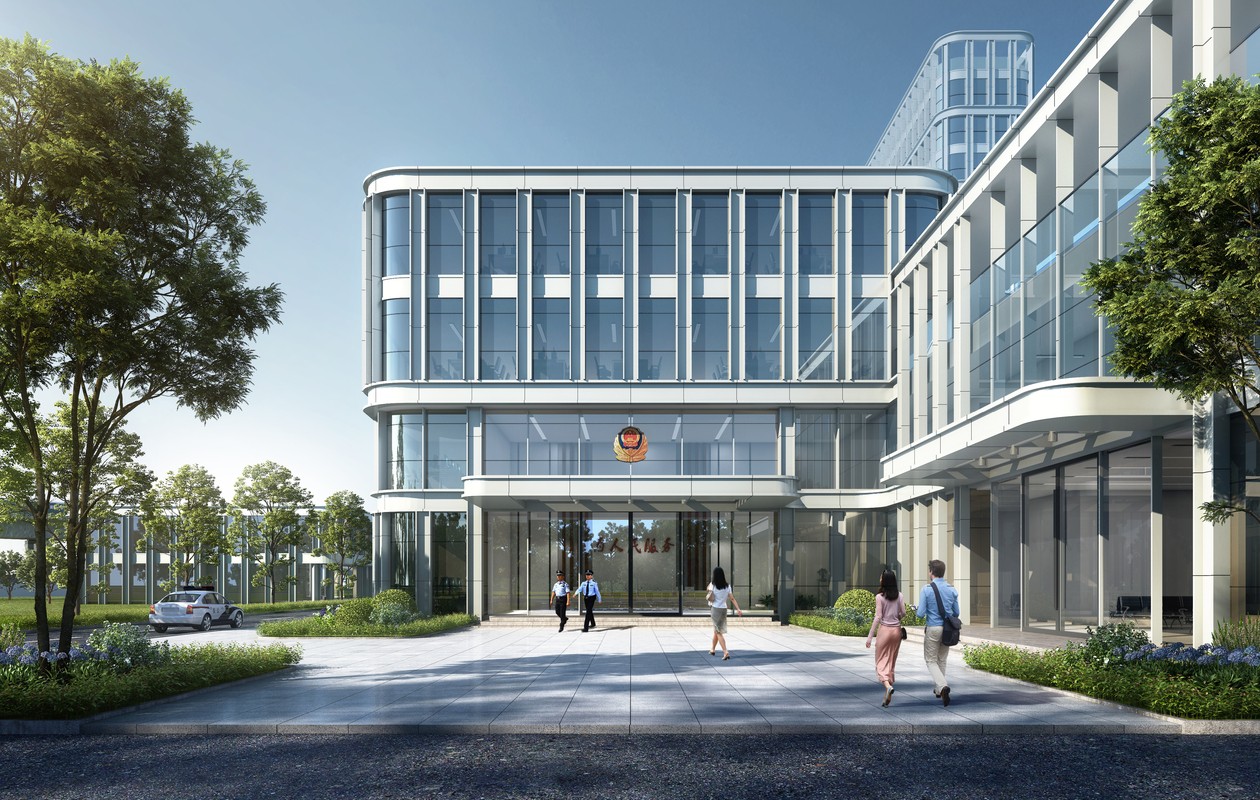
The project is located on the east side in Xidong New City CBD in Wuxi,about 1.5 kms away from Wuxi East Railway Station. There is a city fastroad on the east of the project site, two rivers are on the north andsouth side which meet as a lake on the west. Due to the good trafficcondition and natural environment, the local government aims to builta landmark public building in order to display the city image, includingthe main function of a Case Financial Management Centre, a LawEnforcement and Case Handling Center, a Surveillance Point, a PoliceOffice, a Procuratorate Inspection and Handling Center and a Court'sRapid Justice Centre. The project site area is about 17586 Sqms andthe total floor area is about 27453 Sqms.The design proposed a one way traffic circulation system based on thefunctional use approaches in order to provide convenient publicspaces for external visitors and secured private space for internal staffs.And then, the architectural layout and floor plans were designed basedon the functional requirement for each floor, work system for externalservices and internal cooperation, entrances for different peopleetc..Finally, the external and internal parking area, semi-public spaceand green spaces were designed in order to create a wholeenvironment with secure, convenient, and green.

IAI Architecture Bronze Award
Winners:HUGE DESIGN STUDIOS
China



