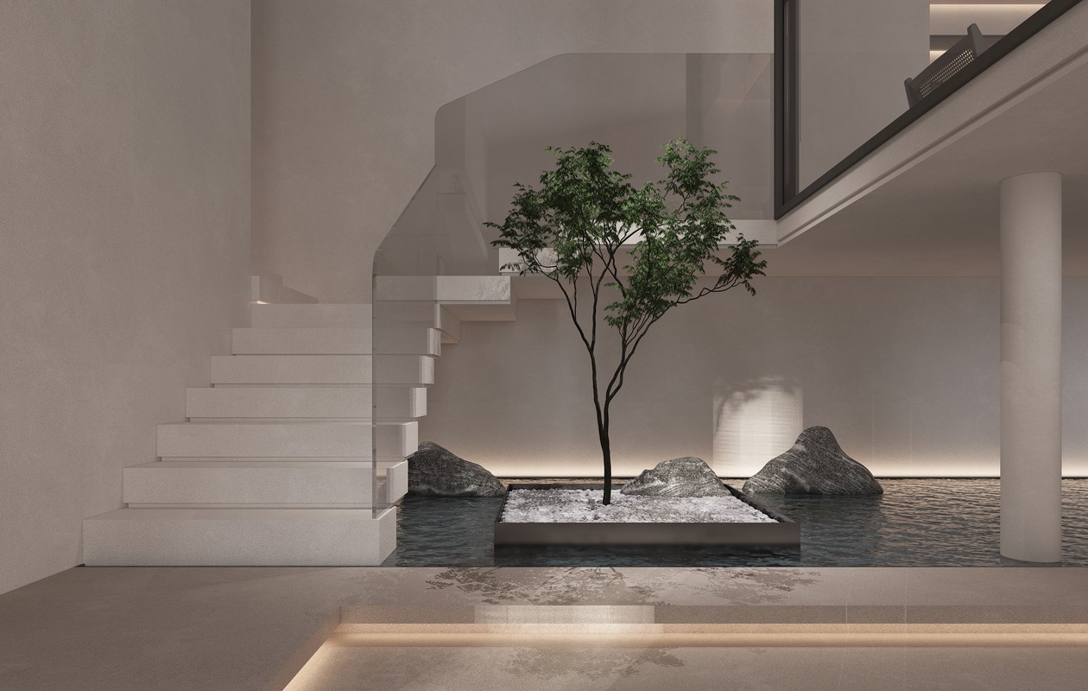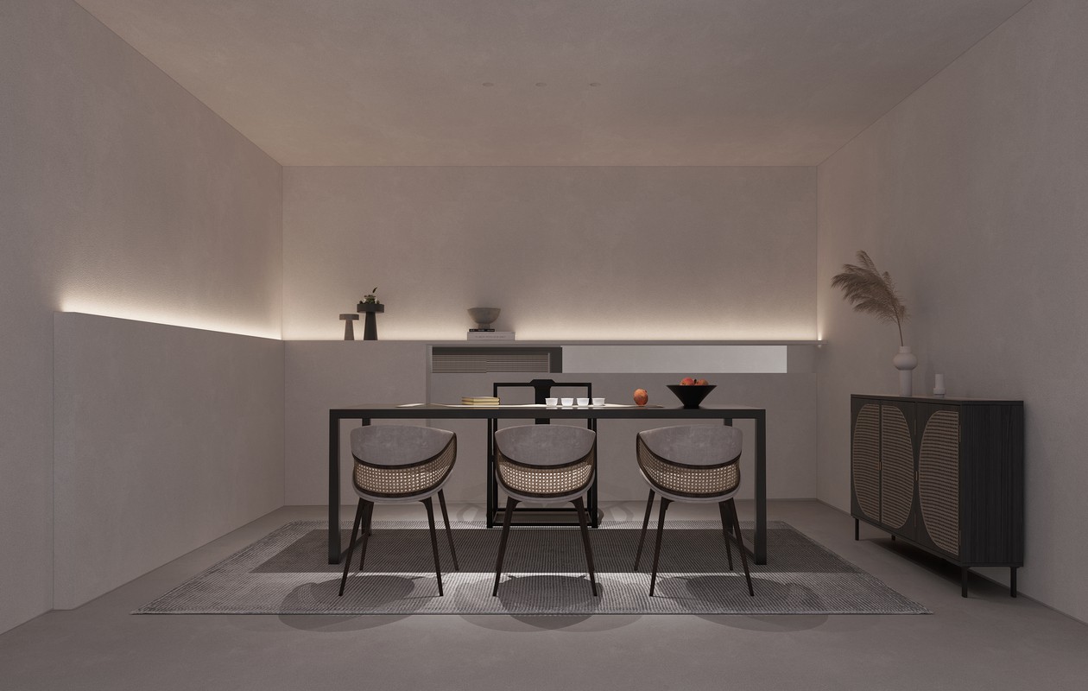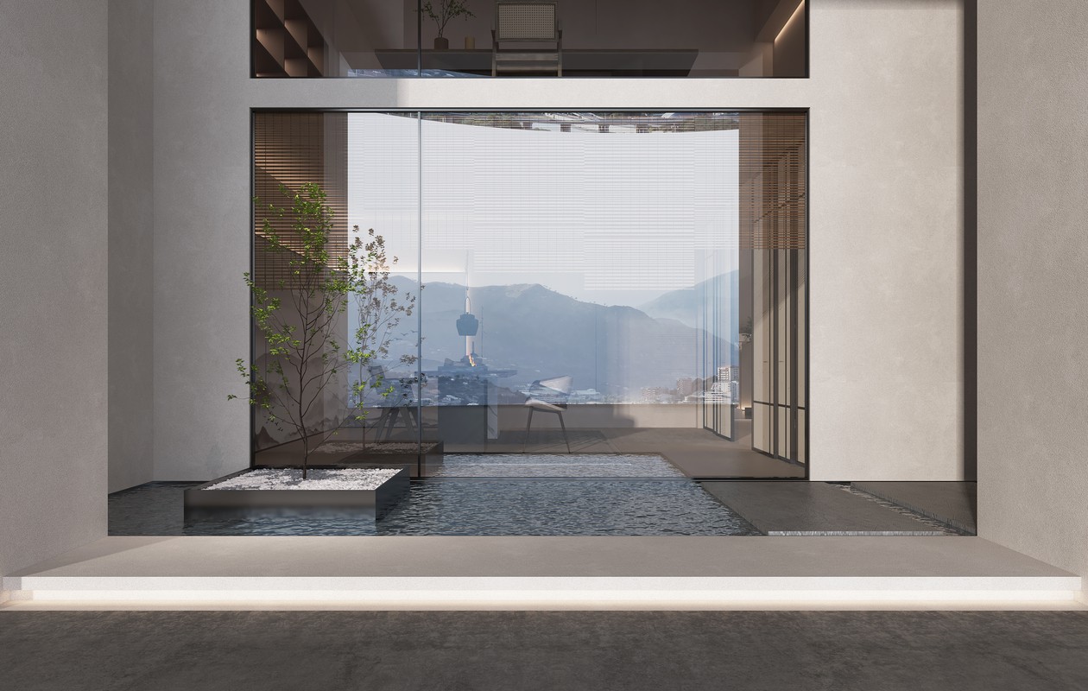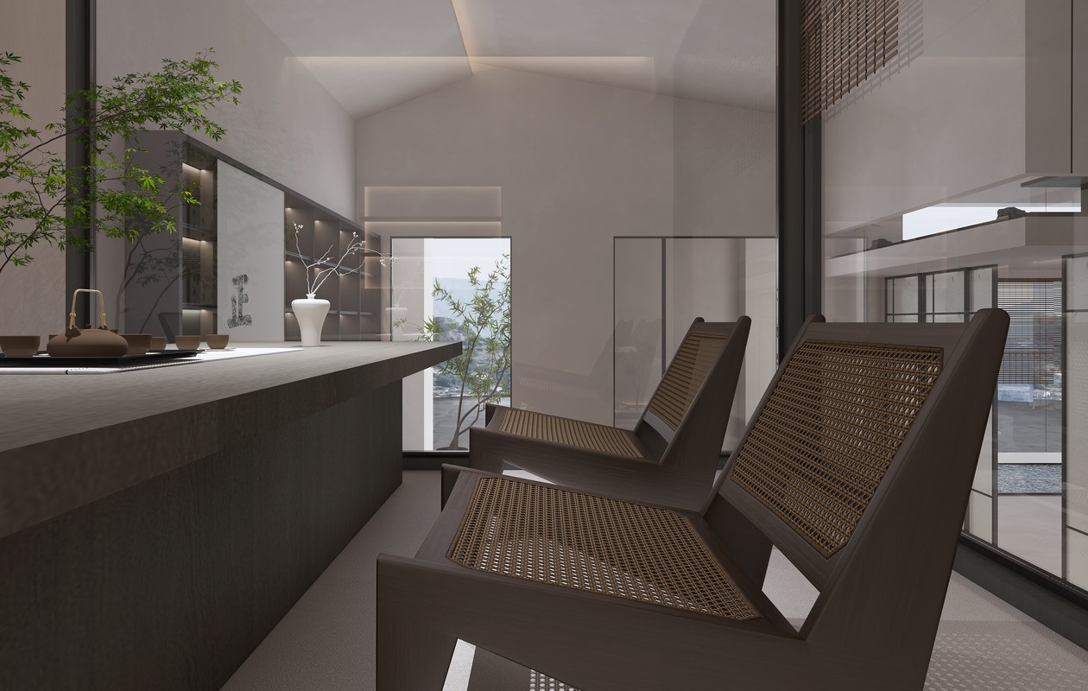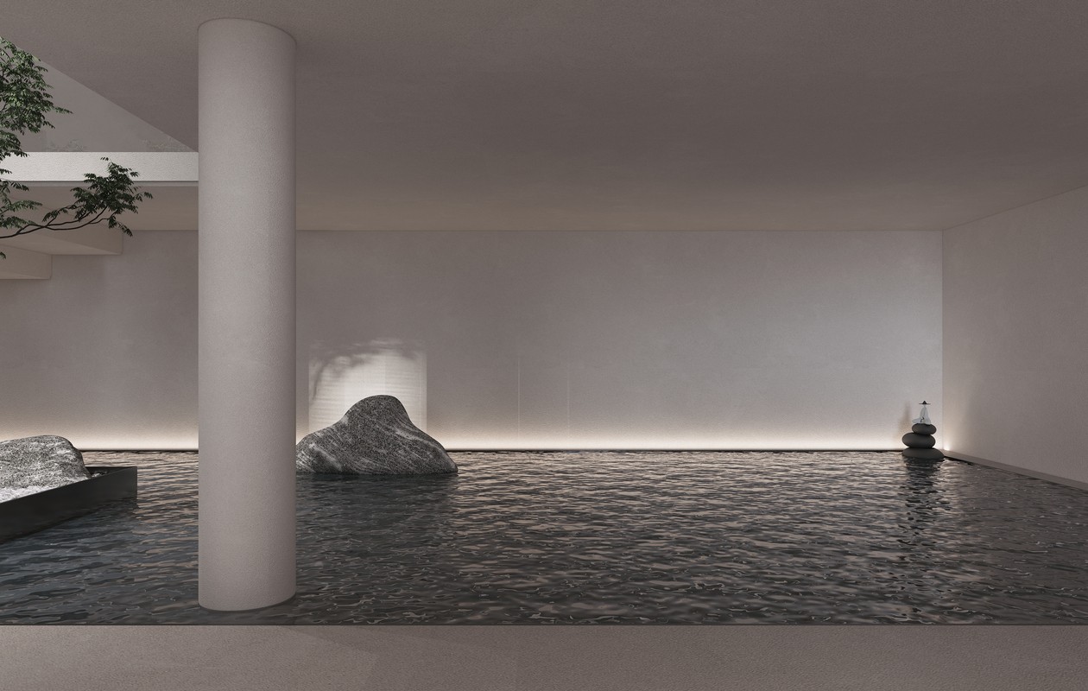
The birth of a teahouse must be accompanied by the owner's expectation of space, and also with the designer's understanding of life, conveying the designer's understanding and definition of "design". In this case, the owner gives a high degree of trust. On the premise of meeting the functional requirements, the designer gives full play to his creativity and introduces the natural waterscape and dry landscape into the tea room, so that the tea culture and the environment can be organically integrated. The first feeling of people entering shiguxiang is that they are shocked by the wonderful landscape of nature, and then they can have a sense of stability and give people a refreshing natural flavor.
Designers use their own design language and design rhetoric to convey to people their attitude and position towards life and beauty, content and form, which is like mumbling to themselves, or telling their attitude towards tea. The designer pushed the original facade inside, overturned the thick thickness of the traditional Chinese tea room, but incorporated the interior landscaping into it, and used slate, bamboo, trees, water, dry landscape and other elements to seek "essence" in "simplicity", achieving the poetic state of harmony between man and nature. Every plant, every cup, is relaxed and tolerant, bearing the structural characteristics of the space itself, reflecting the unique spiritual temperament.
Under the premise of clear function of teahouse, in order to achieve the purpose of symbiosis of culture and architecture, the designer uses the combination of "floating" and "dry landscape" to build a natural design method, integrate into the world, cut complex and simplify, let space and space borrow from each other, remove thick ink and heavy color tone, abandon the complexity of carved beams and painted buildings, and only rely on the beauty of nature to exude elegance and beauty The charm of fresh modern simplicity represents a quiet and artistic "meditation space".
On the basis of protecting the original column and beam structure, the designer made a subtraction for the design, using large floor glass and the shape of the floating building itself to form an invisible boundary, that is, to connect the surrounding scenery with the interior space, and enhance the daylighting and permeability. Entering it, there is a sense of interlacing between the virtual and the real, just like the Taoist nature of "all dharmas are like dreams". It is worth mentioning that the setting of the left and right stairs gives people the freshness of "another village with hidden willows and bright flowers", and also achieves the mysterious implication of "Pipa covering" and the calm and tranquility of "bright moon and big river" of Oriental beauty.
In the view of designers, drinking tea is a mutual care, care, induction of pleasing things. So at the beginning of the design, the demand of tea drinking space is to make the heart quiet and make the space more suitable for the needs of contemporary youth. In terms of vision, smell and hearing, it puts the space in a quiet and controllable dimension, making the youth's consumption experience perfect, thus bridging the gap between the space form and content.
In the layout of furniture and the array of doors and windows, the symmetrical space details with a strong sense of ceremony open up a posture full of "relaxation and degree". Standing on each facade with a proud posture, they accompany and contrast each other, lonely and full of vitality. Here, each stop can count every inch of simple and elegant interface, spread the story in time, freely express the atmosphere of quiet and warm space, and have a spiritual dialogue of peace and contentment in the unlimited extension period. As the saying goes, forget huaiyou here, calm heart see ten. Waiting, boundless with shigu fragrance in tea.

IAI Interior Silver Award
Winners:Qi Sheng
China



