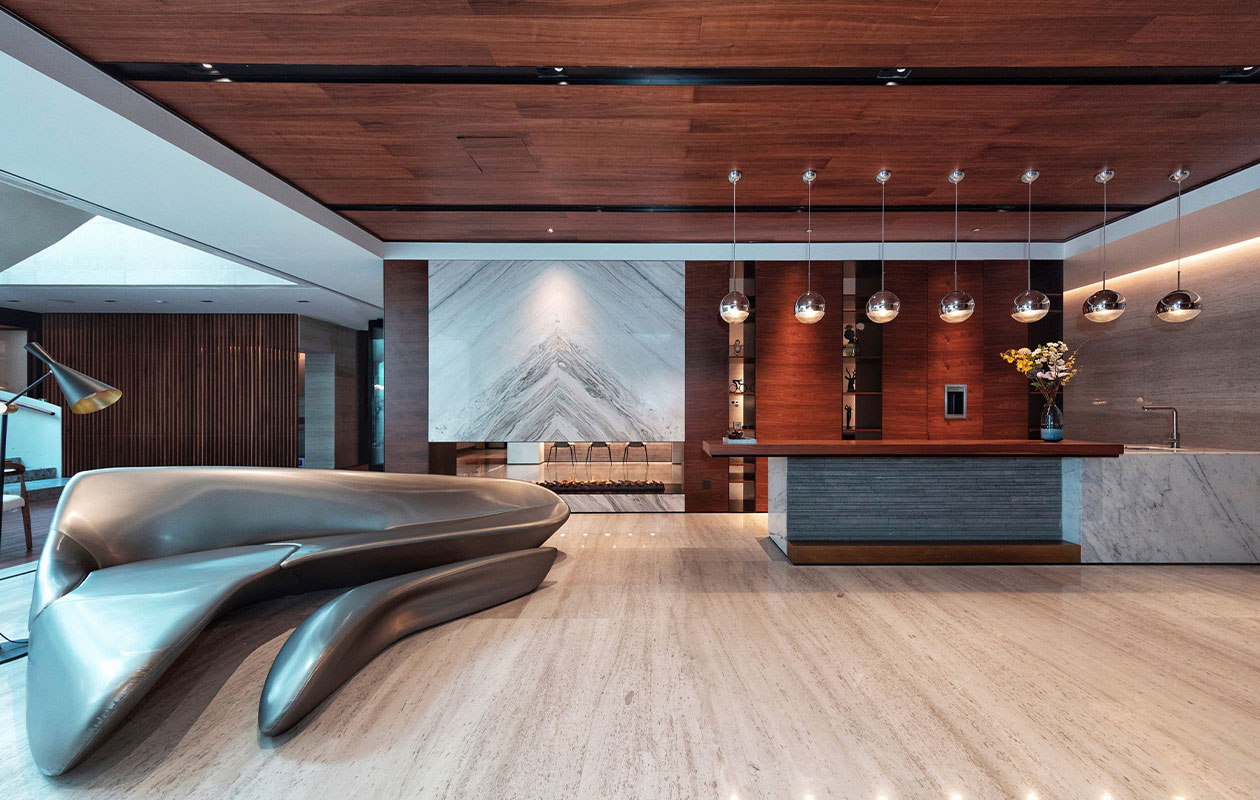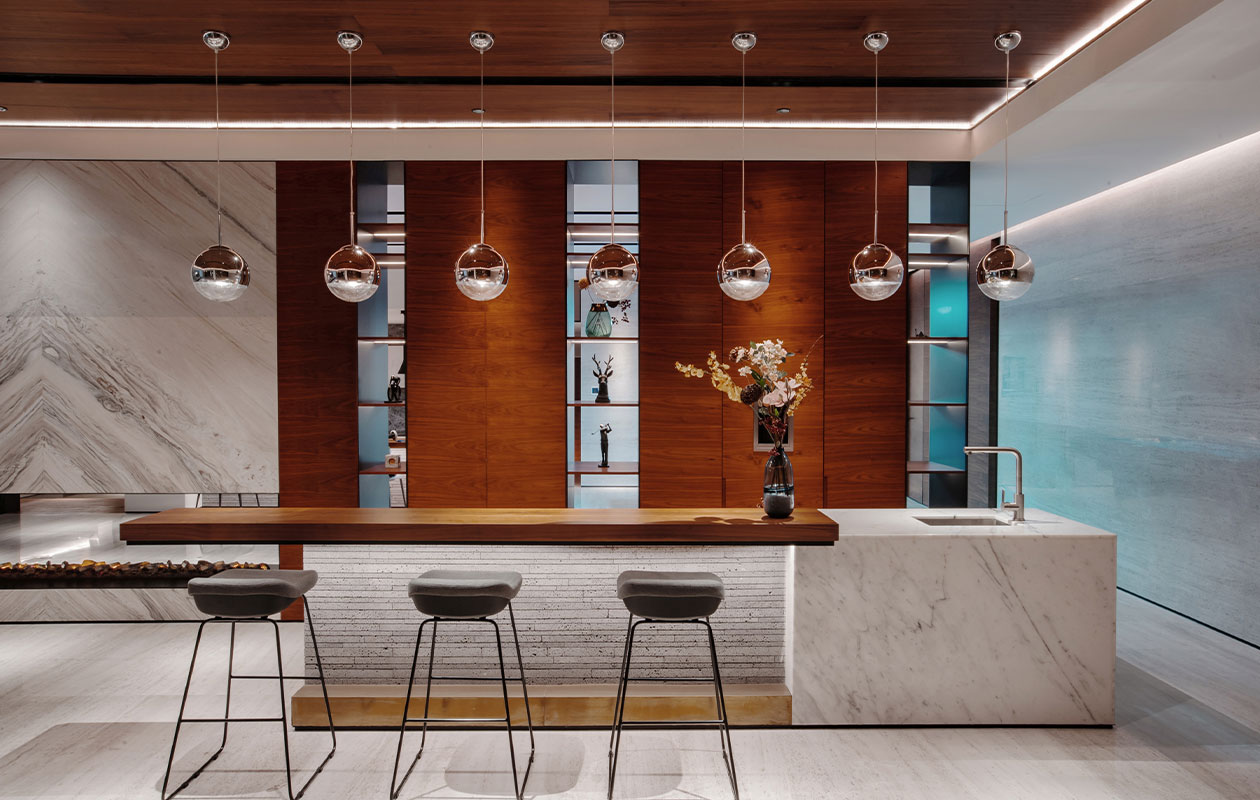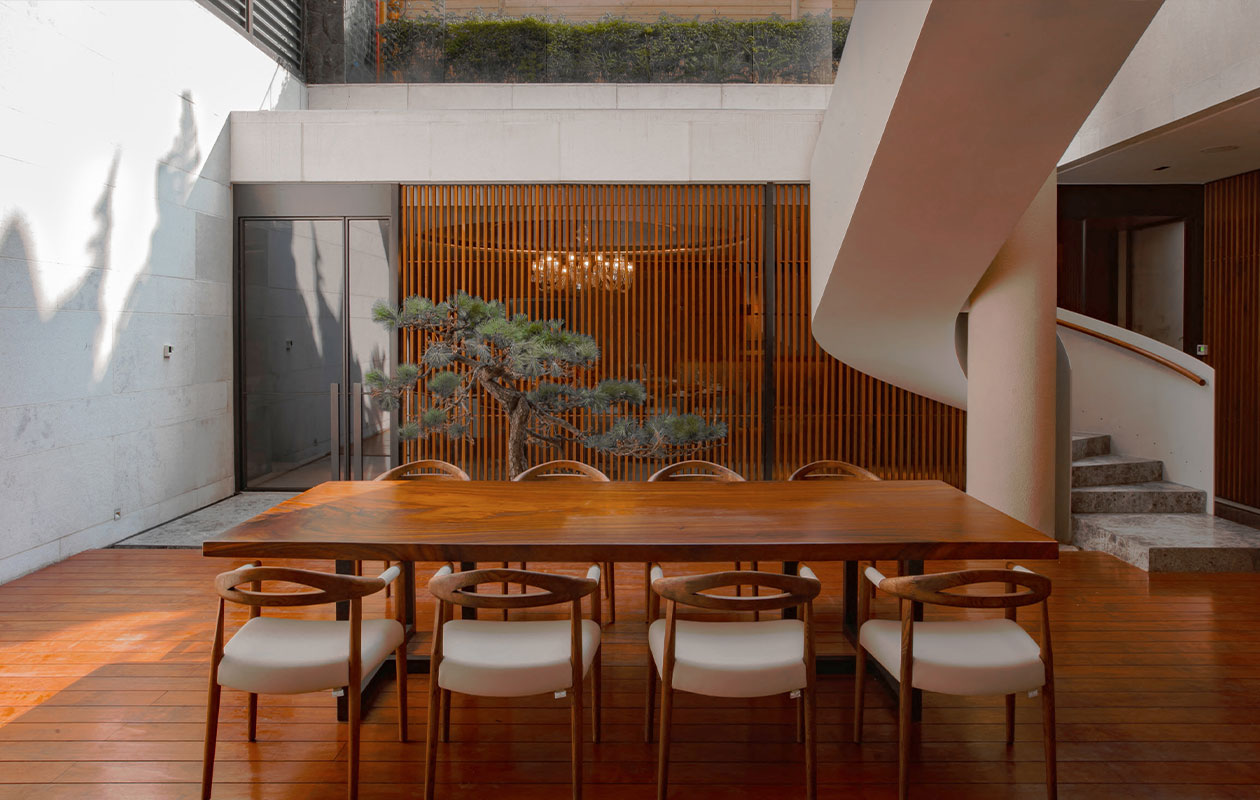
Drawing on “Visit to the Land of Peach Blossoms”, a poem written by the ancient Chinese poet Wang Wei, the project incorporates picturesque views in the poem into the design, which presents a modern and poetic urban club space. The jade screens with landscape paintings, as well as staggered fish-like adornments on walnut wood grilles, are very eye-catching.
At the hallway, a spiral staircase clad in walnut wood veneers and enclosed by glass leaps to eyes, which echoes rocks, the pine tree and cloud-shaped artworks beside it. A reception area can be seen indistinctly from wood grilles. Interior spaces are well organized, which are independent while integrating with each other. Walking up along the twisting staircase, people will arrive at the comprehensive reception area, karaoke area, bathrooms, and spa area, etc.
In the reception hall and entertainment area, automatic folding doors can be opened or closed flexibly, which enables the two functional areas to be separated from yet connected to the outside atrium. The existence of columns in the space is weakened, and a view of volcano is created. Under the partition featuring the pattern of a snow mountain is a fireplace, and beside which is a bar counter. The perfect combination of white marbles and walnut wood, as well as the match of grey travertine and brass footrest of the bar counter, showcase exquisiteness and elegance.
The open Western-style kitchen and the entertainment area are perfect for parties and recreational activities. In the original space, there were staggered floor slabs and multiple columns. The designers ingeniously integrated beams and columns into the open kitchen, which overcame the defect of the original spatial structure and also enhanced aesthetic and functionality. The Western-style kitchen has a color palette of white, black and grey, with the walnut wood countertop generating a natural ambience, which implicitly coincides with the tone of the land of peach blossom in Wang Wei’s poem. At the rear of the Western-style kitchen are servant’s room, Chinese-style kitchen and raw food processing area.
Bathrooms are dominated by an elegant tone, with visual imagery of mountains, clouds and mist. A large area of white marbles on walls presents a fascinating view that mist suffuses on the peak of mountains, and provides refreshing and clean visual experiences. Cylindrical sinks on the handwashing station weaken the rigidness caused by lines and add a relaxing atmosphere to the space.
In the karaoke area, the huge screen that is 6 meters long and 2 meters wide is very striking. The wall with mosaic metal veneers is modern and stylish, which glitters and injects a recreational ambience into the space.
In this area, the gleaming agate bar counter is a visual highlight. It allows people to gather around and savor a glass of wine. The ceiling is demarcated based on functional areas below it, which strengthens functionality of the space. This area can serve for both reception and leisure. Moreover, there is a separate pantry room behind the bar counter, which can provide bespoke services according to guests needs.
The spa area adopts natural stone materials from the Alps as veneers and features a metal cabinet finished with brass, showing nature and modernity. With spring, spa beds and equipment for sauna and steam bath, it’s very attractive for people to enjoy hot spring and feel the natural ambience in it. An independent resting space is created in the spa area, which offers more choices for the guests and also reflects the designers’ full consideration of different needs.
The dining area consists of a small dining room for 12 people, an open dining space that places a table for 12 and a larger one for 24 people, a resting area, a bar counter and a food preparation area. The large round table with a diameter of 4 meters echoes the round structure on the ceiling in a harmonious and integrated manner. Transparent glass and wooden grilles are placed between the dining area and atrium, which strengthens interaction between different functional spaces.
The sunken courtyard provides a serene space, where people can sit, taste a cup of tea and meditate. A pine tree erects there and echoes the spiral staircase, full of Oriental charm. Through wood grilles in the courtyard, the dining area can be indistinctly seen, which showcases the fusion between living atmosphere and air of detachment.

IAI Interior Bronze Award
Winners:Guo Xiqiang
China


