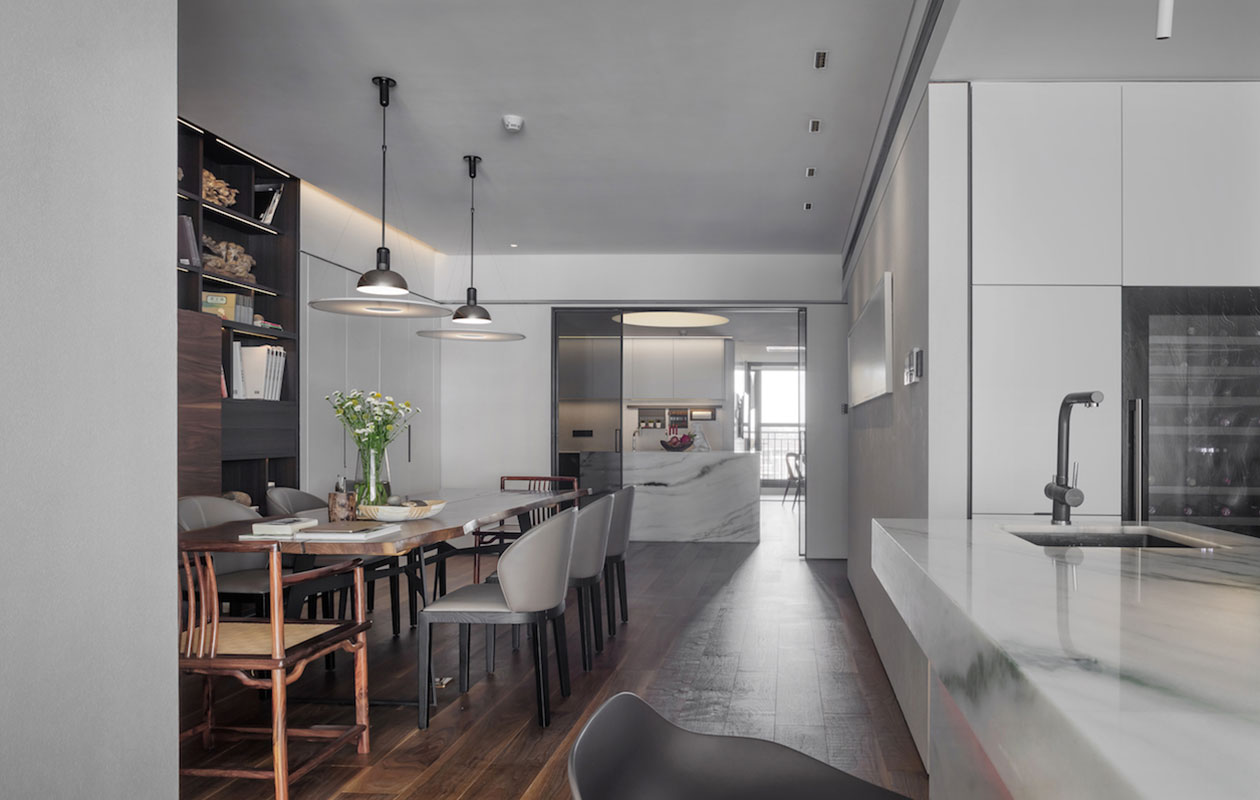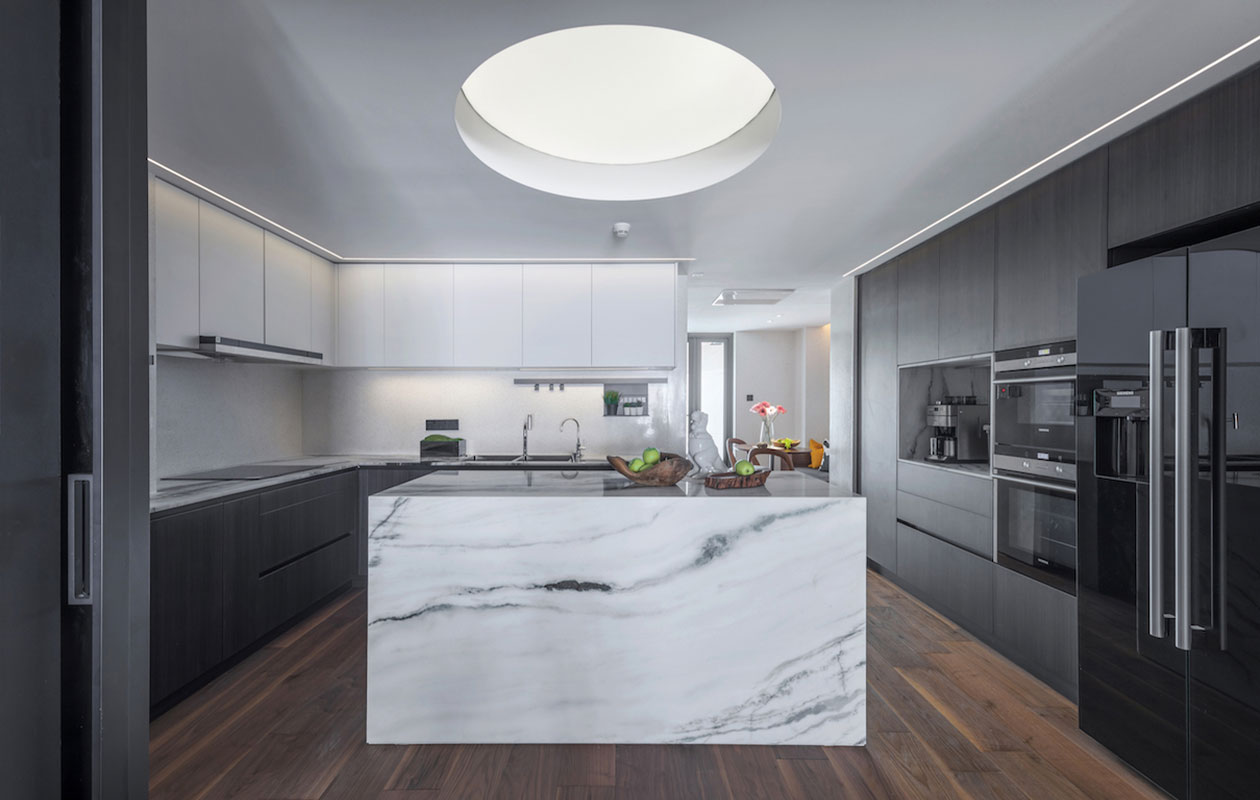
It is a residential project located in Shantou, China. The inspiration of the design is from normal daily life. The house has an area of 240 square meters. The original layout was 2 halls and 5 rooms, and it is now designed as 4 halls and 4 rooms. The goal of the design is to create a clean and multi-functional living space, allowing people to communicate in a relaxed atmosphere. The designer draws inspiration from the lifestyle, releases the space to the greatest extent, separates different living areas, and refines the humanized space. This is the meaning of design.

IAI Interior Bronze Award
Winners:Xu Yegong
China

