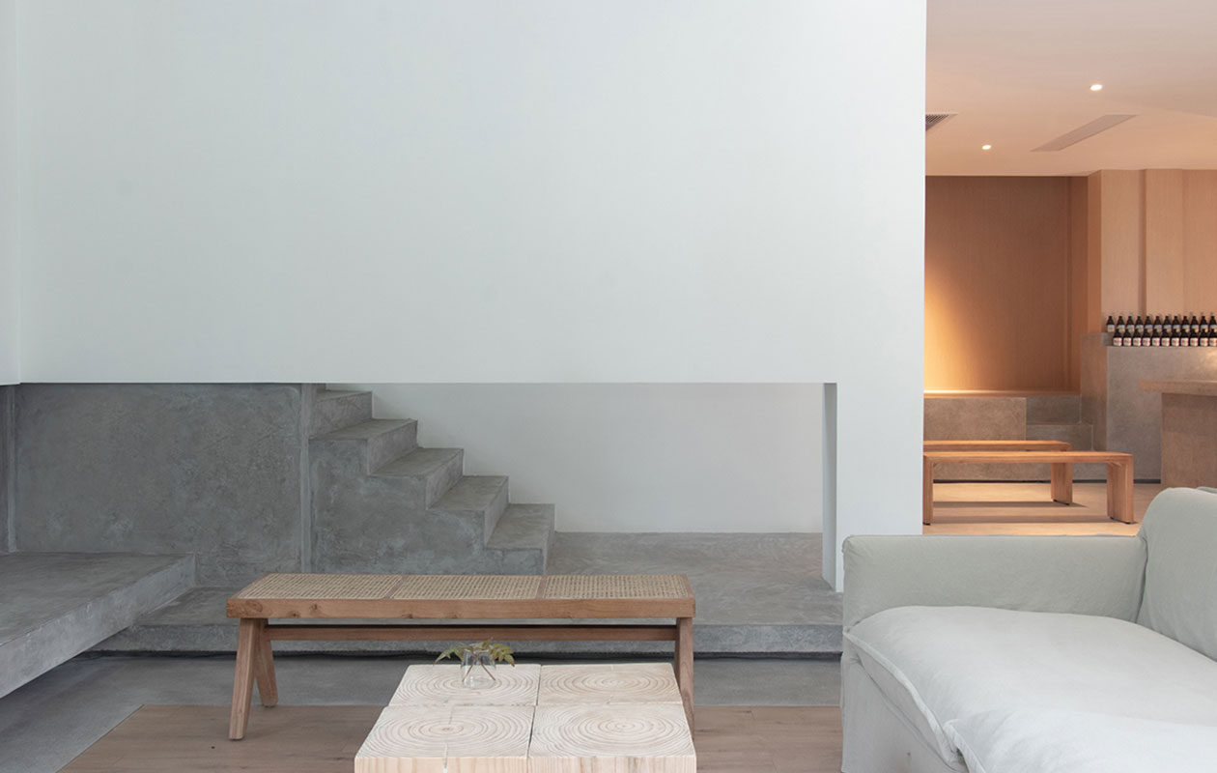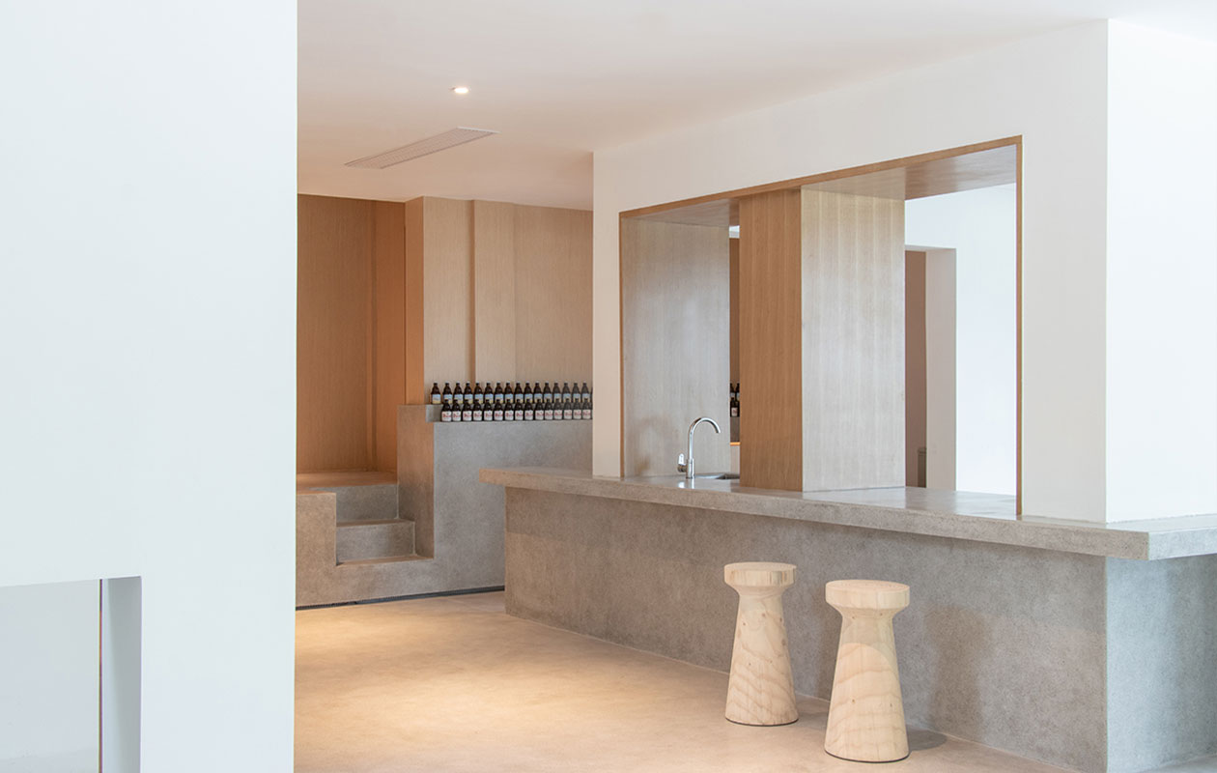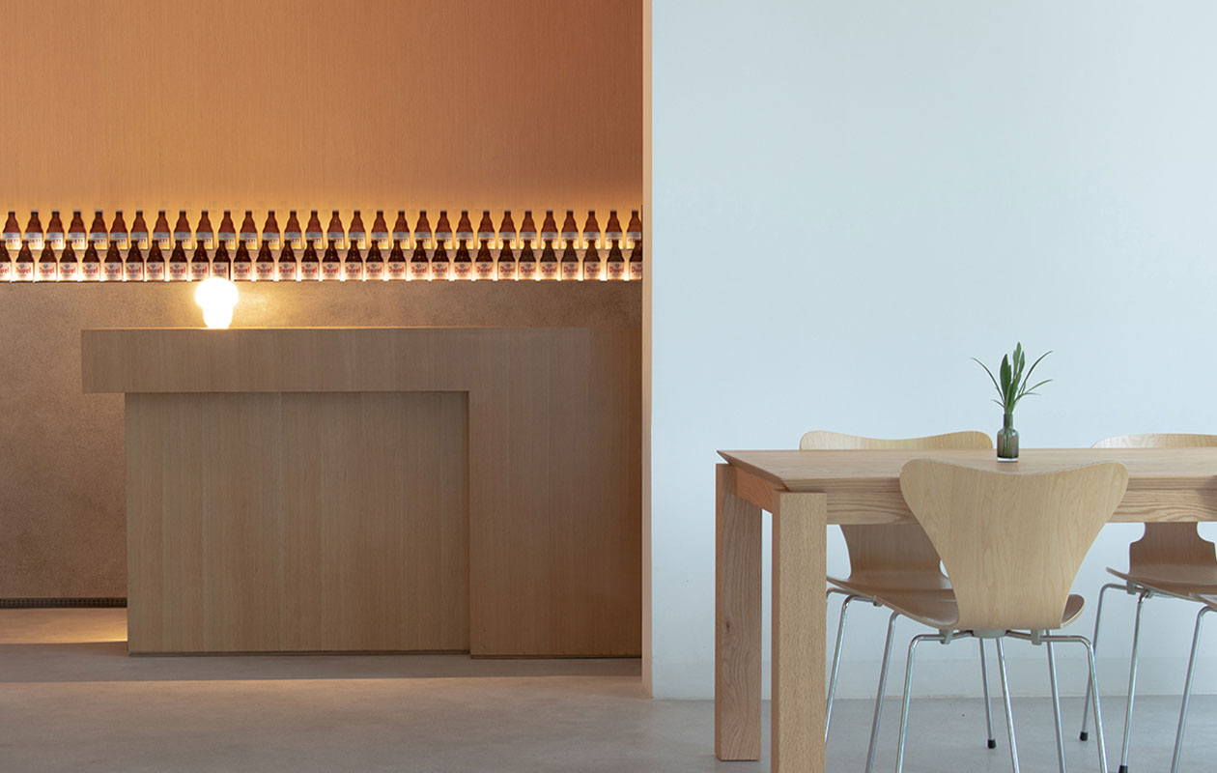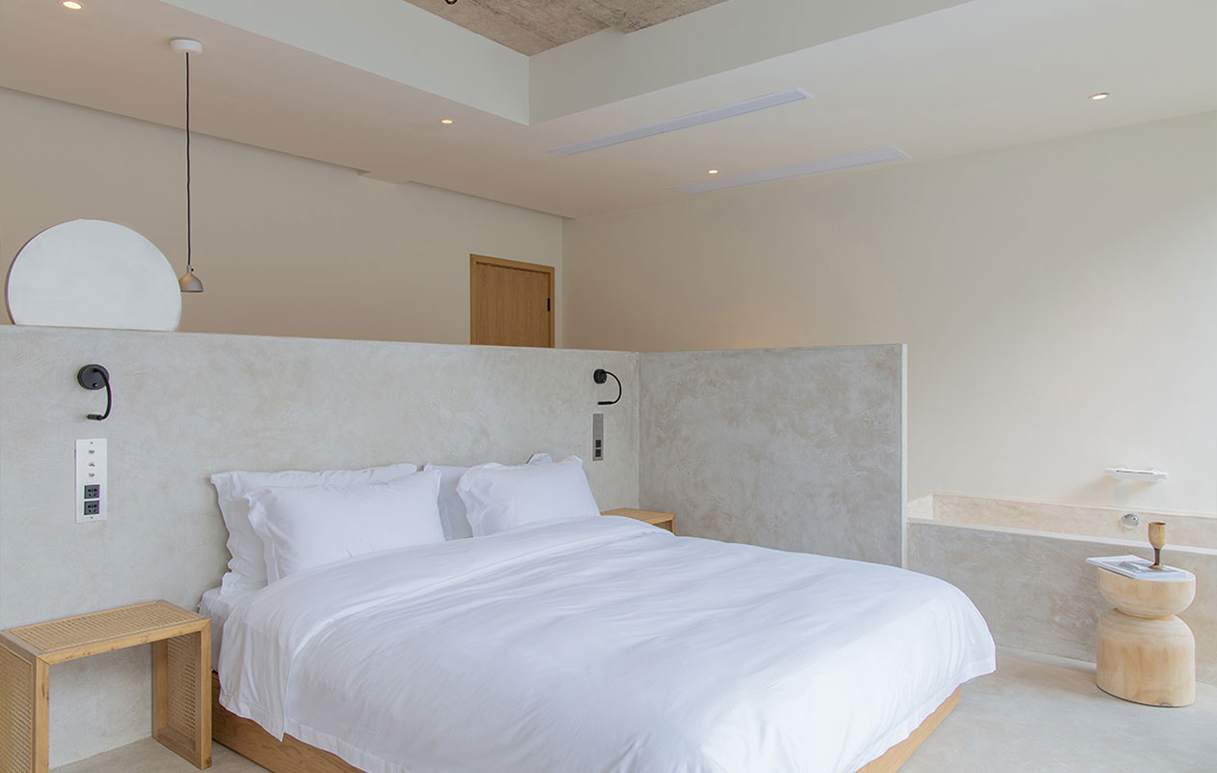
The design is mainly focused on the landscape and the interior, as the architectural structure was completed before I joined in.
The landscape applied the pure white tone, which offers more possibilities for exhibition layout. The sharp white also contrasts well with the surrounding green. The Zigzag path at the entrance solves the problem of irregular land surface, and creates more fun for walking and photo-making. The paralleling high and low walls shelter the redundant surroundings. And the long cement bench contrasts well with Chinese banana trees at the other bank of the stream, forming a good relation between the architecture and its surrounding environment.
The main hall originally has four independent pillars, which makes one feel boxed in there. So the design aims to open up the whole space as far as possible. Only essential structures and materials are remained, so as to balance the relation among the floor, the wall, the pillars and the ceiling. The simplification helps to form reasonable and flexible moving lines, reaching a balance between confinement and openness for each functional area. Besides, the organized blankness in certain areas also leaves more possibilities for future exhibitions.
The guest rooms feature white cement walls, light wood grain and rattan, with custom made furniture dot in-between. The furniture of minimalism strikes a good balance between visual appeal and the cost. Different rooms are designed accordingly with different themes concerning the shapes and sight lines. They are the spring room, the tea room and the family room, etc.
A new hollow space is added between the third-floor public space and the attic, connecting the two exhibition spaces without making a big fuss. The attic thus forms a circling corridor, creating more surfaces for future exhibitions. Natural light from the skylight hits the green-painted wooden ceiling, and shines through the hollow space, reaching an interesting light and shadow play.
The case also delivers the importance of problem-solving. Particularly, the building illustrates how to strengthen the relations among the building, environment and natural light by clarifying such relations while meeting certain requires and reaching cost control. It is also the built proof that through design, we can create a simple, comfortable and nature-connected living space meanwhile achieving commercial objectives.

IAI Interior Gold Award
Winners:Zhou Heng
China



