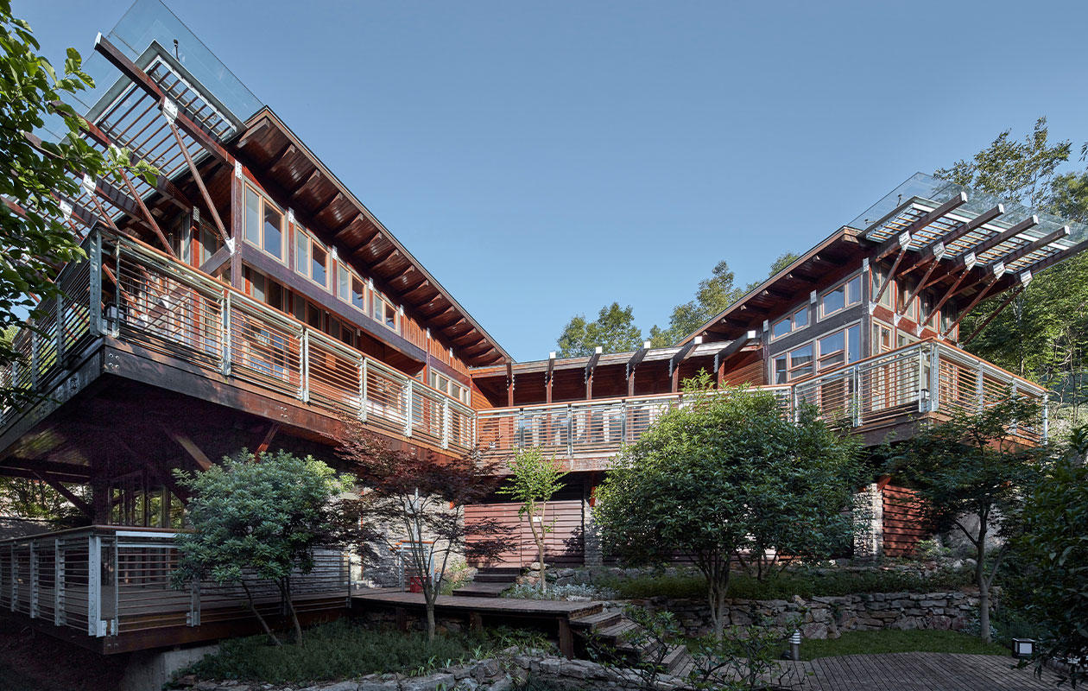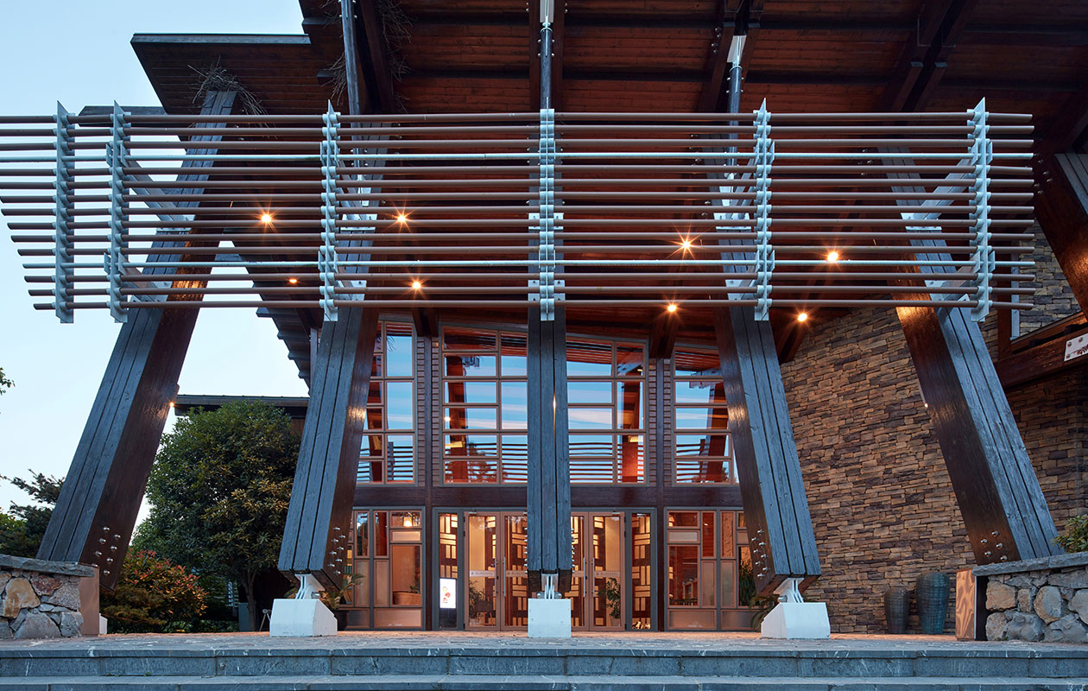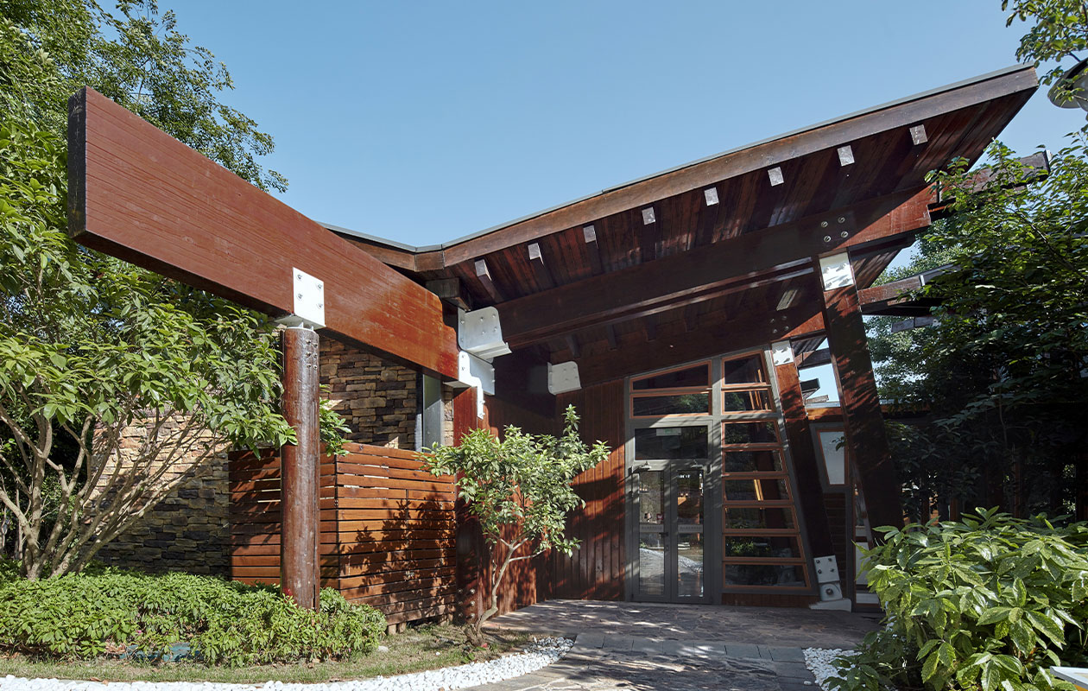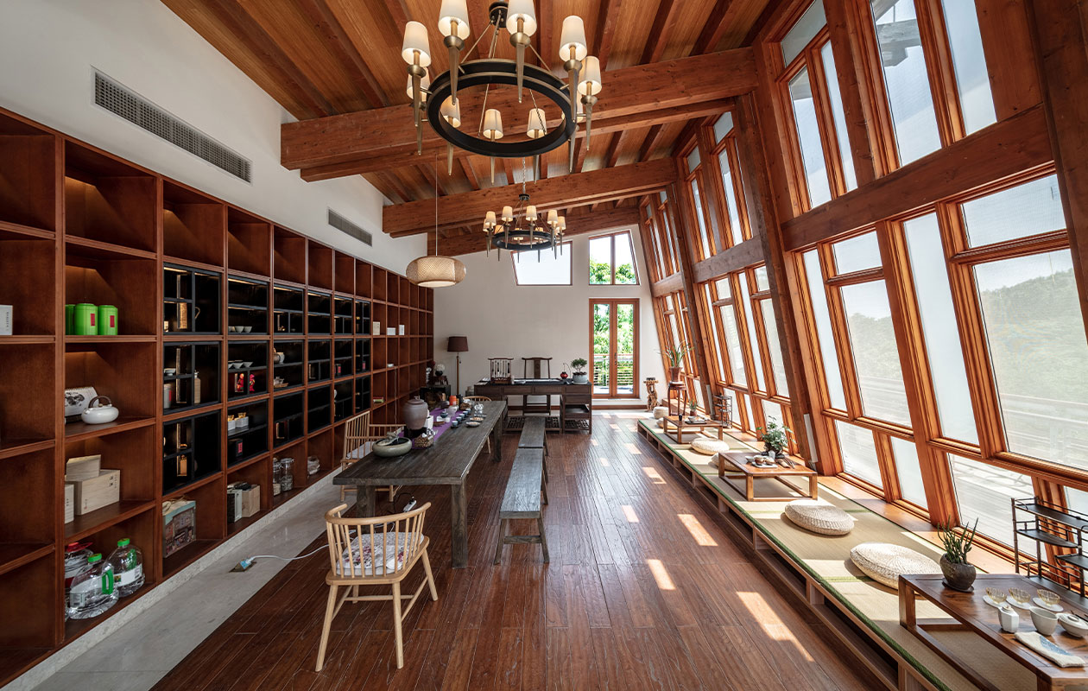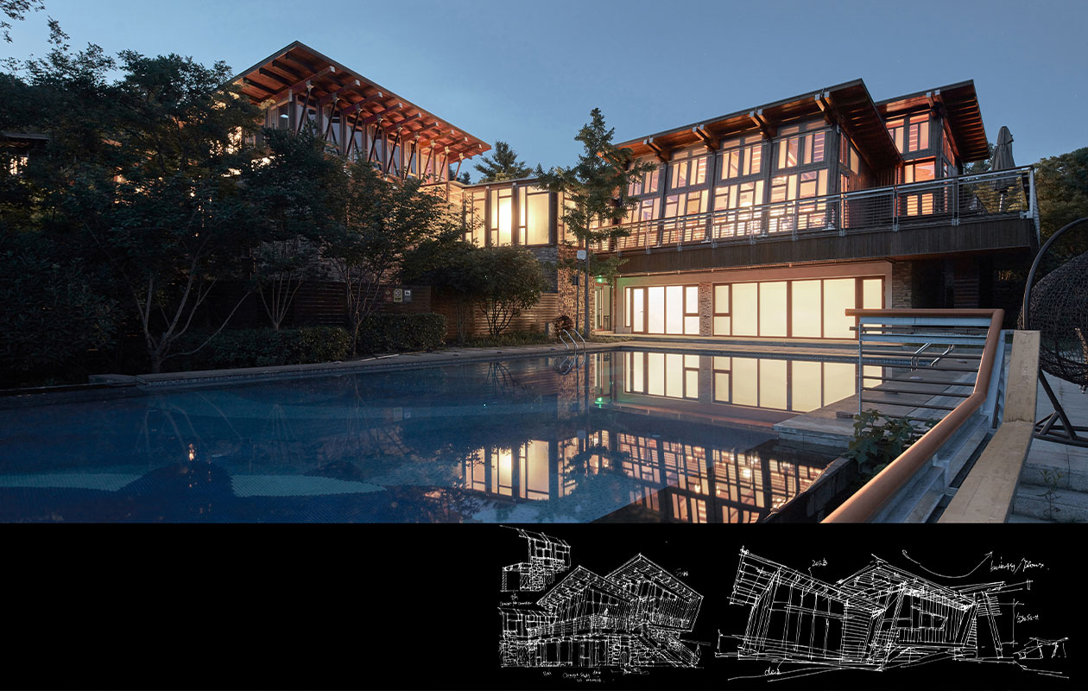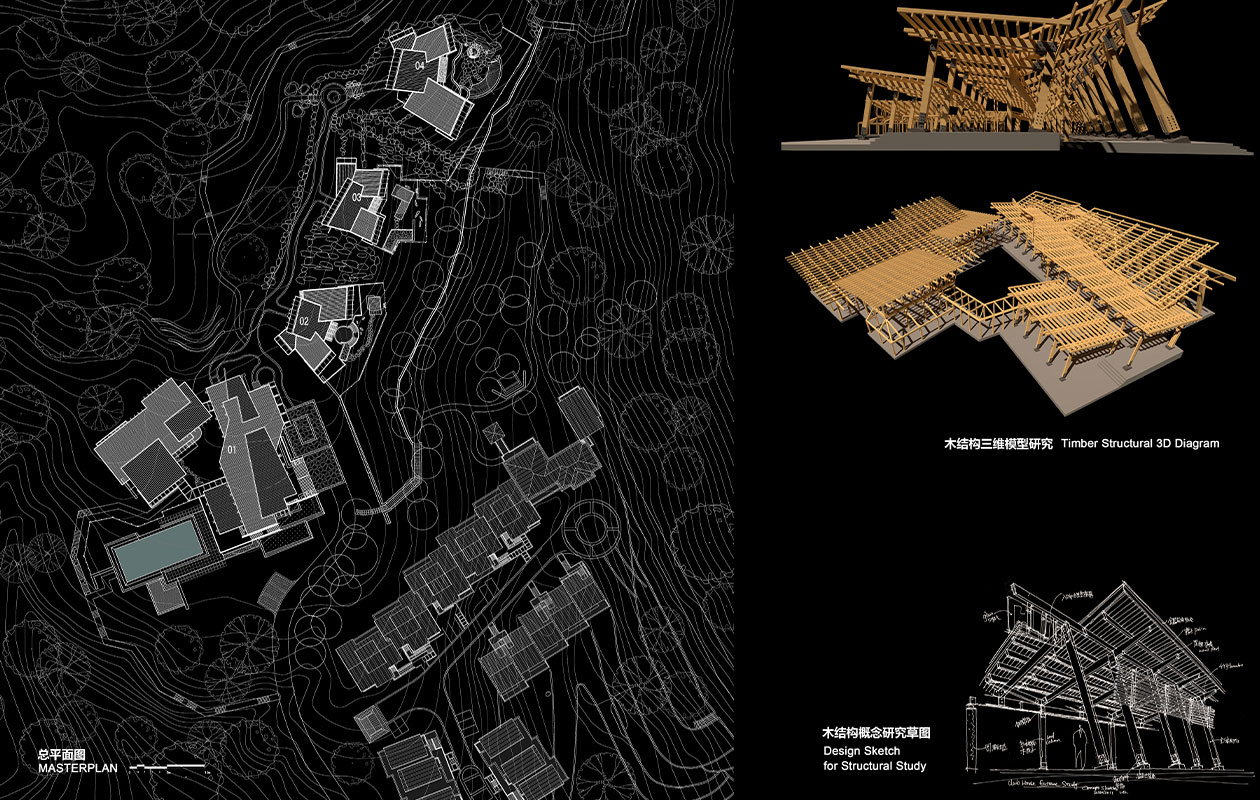Located in the east suburb of Nanjing, Tangshan as a national tourist resort is famous for its recuperative natural hot spring. Our project “Nanjing Tangshan, Imperial Scenery Hillside Hot Spring Resort” is situated in the mountain area of Tangshan, which includes a club house that provides various sized dining halls, conference rooms, hot spring baths, other recreational facilities and three guest villas that provide accommodation service for the visitors.
The site is very sensitive due to its mountain forest surroundings. The heavy timber structure was chosen in order to minimize the construction impact on the scenery site. Aesthetically,wood material harmonizes the artificial structure with the beautiful mountain landscape, and fits the best for the project function as a leisure resort. Moreover, quick and clean construction process of wood structure also complied the client’s request of a tight construction schedule and easy transportation to the hillside project site.
In order to minimize the construction impact on site, the buildings’ sites were carefully inspected and chosen. The sites of the club house and three guest villas were selected on relatively flat contour area of the sloping hillside and facing the downside of the mountain. This gives an opportunity to orientate these buildings to obtain the maximize scenery view of surrounding environment.
The club house is organized around the central courtyard which creates an enclosed and serene atmosphere for the visiting guests. The public circulation which is located around the perimeter of the courtyard provides constant changing viewpoints when people stroll around these areas. Within the courtyard, a covered outdoor terrace is provided for dining, party and leisure activities. And program functions such as conference rooms, dining halls are arranged alongside the circulation corridor.
The butterfly-like and dynamically overlapped roofscape echoes the surrounding natural environment. The energetic gestures of building composition are not passively subordinated to the surrounding natural landscape, but to create an interactive dialogue between man-maid structure and natural settings.
The hovering roofs of the villas allow the two guest bedroom wings spread out toward panoramic view of downhill side. The two floating guest rooms which protrude into the landscape maximize the interactive exchange between indoor and outdoor environment.
The poetic tectonic expression of the timber frame structure becomes the theme of the exterior design concept. The shooting cantilever eave strengthened by these extended exposed timber beams at portico presents a powerful image of wood material; the sectional characteristic elevations strongly express the clarity of timber construction, and the joint details of beams and columns connection show the exquisite quality of the contemporary wood craftsmanship.
The outdoor terraces also provide a buffer zone between interior and exterior and allow the guests to enjoy panoramic scenery. The balustrade was made by steel plate and natural bamboo, fusing the industrial materials and hand-made products together.
Exposed wood structural members, such as beams, purlins, rafters, and columns establish the main interior feature, together with marble floor, cultural stone walls, sandblasted glass partitions and red cedar siding walls orchestra enrich the interior experience.
When this resort facility finally completed and opened in operation in January 2018, it instantly becomes one of the most popular hospitality facilities within the Tangshan tourist area.

IAI Best Architecture Award
Winners:Qiu Ligang
China
